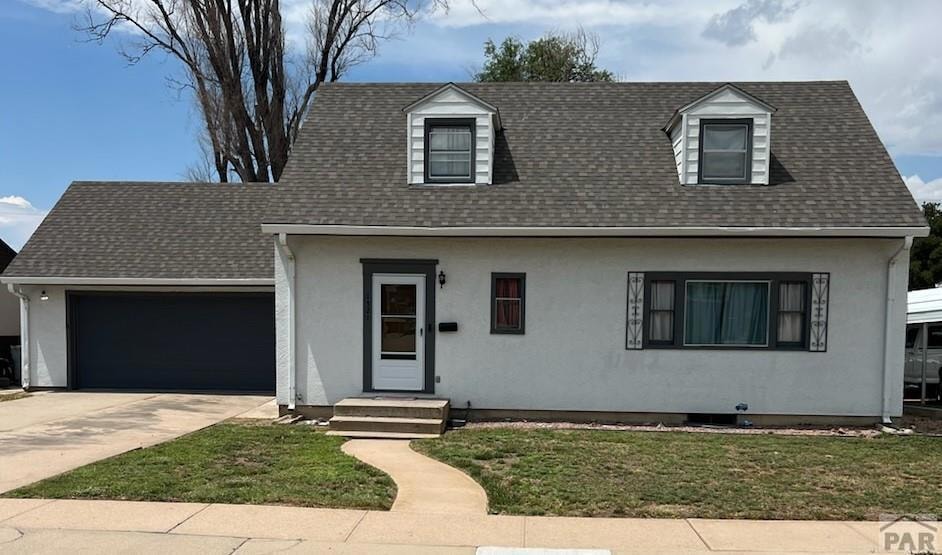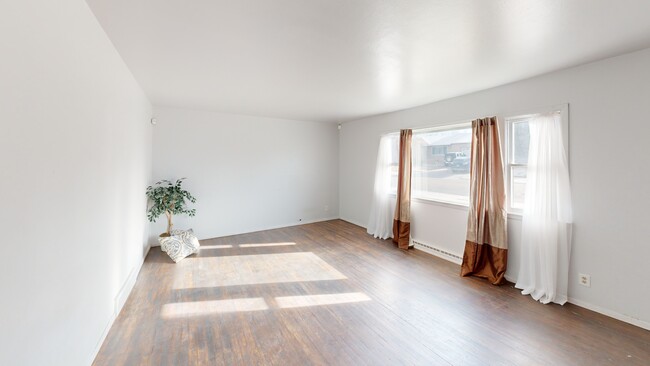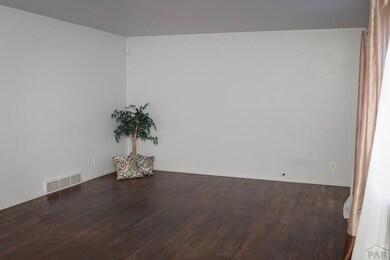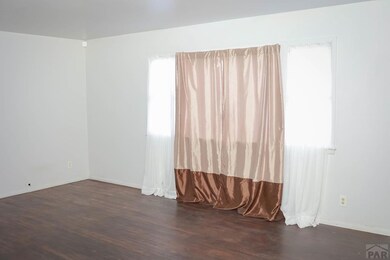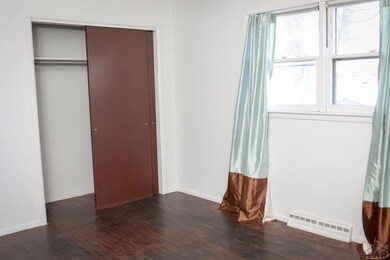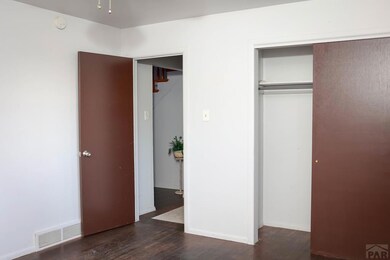Nestled in a quiet, family-friendly neighborhood, this charming Cape Cod-style home offers 4 bedrooms, 2 bathrooms, and a wealth of thoughtful features. The spacious main bedroom is a peaceful retreat, while the upstairs bedrooms feature hidden storage compartments, perfect for keeping things tidy. The cozy living and dining areas provide a traditional, inviting layout, ideal for family gatherings. Throughout the home, original wooden floors add warmth and timeless appeal, creating a classic atmosphere. The 3/4 finished basement offers an excellent space for family activities, whether it's a playroom, home theater, or recreational area. With ample additional storage on the utility side, it's perfect for organizing toys, games, and seasonal items. The 2-car attached garage is a practical bonus, offering room for vehicles and space for any project you might take on. Outside, the backyard offers an inviting spot for family BBQs, relaxing, or playing. Plus, the location couldn't be better-- just a street away from the newly rebuilt Franklin School of Innovation and a couple of blocks from the new East International Baccalaureate High School, making it perfect for families with children. The CSU-P campus is a stone's throw away, making it a short commute no matter where your kids are in the stages of growing up. The perfect combination of classic stlye, functional space, and a prime location for family living!

