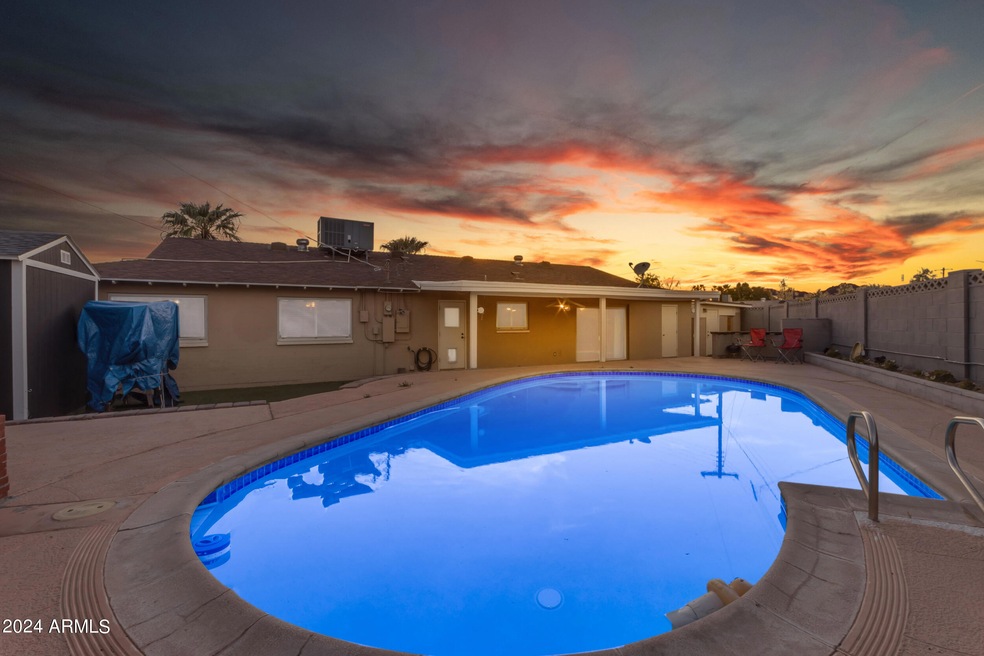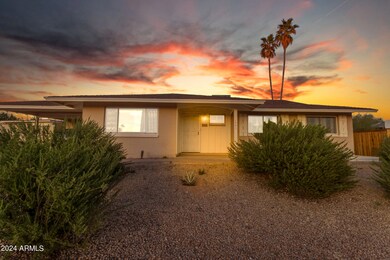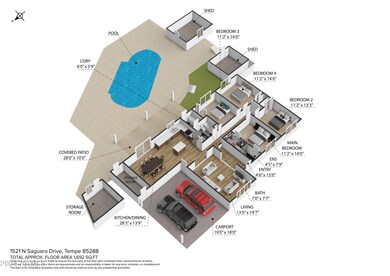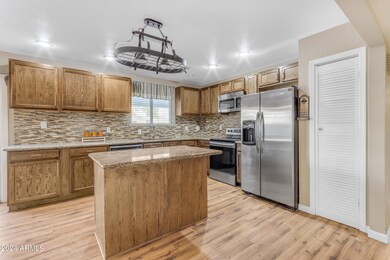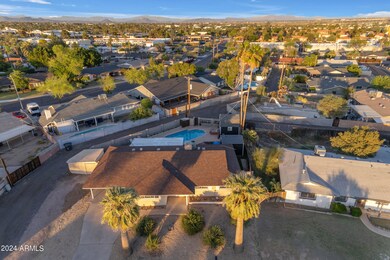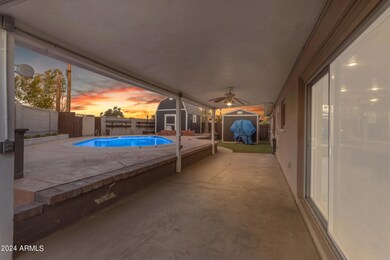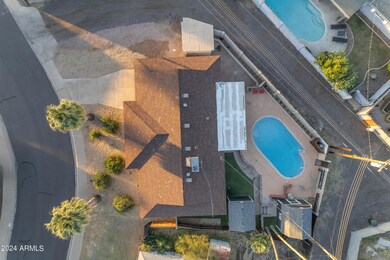
1521 N Saguaro Dr Tempe, AZ 85281
North Tempe NeighborhoodHighlights
- Private Pool
- Granite Countertops
- Covered patio or porch
- 0.19 Acre Lot
- No HOA
- Eat-In Kitchen
About This Home
As of August 2024This pristine 4-bedroom, 2-bathroom residence in Tempe offers a meticulously clean and spacious interior. With a thoughtful layout, each room boasts ample space for comfortable living. The expansive backyard is a standout feature, providing numerous storage options and a sparkling pool, ideal for entertaining guests or enjoying a refreshing dip on sunny days. Accessible to freeway access, minutes from downtown Scottsdale and Tempe. This home perfectly balances functionality and size, making it an excellent choice for those seeking both comfort and style.
Last Agent to Sell the Property
Weichert, Realtors - Courtney Valleywide Brokerage Phone: 480-705-9600 License #BR008293000

Home Details
Home Type
- Single Family
Est. Annual Taxes
- $2,259
Year Built
- Built in 1960
Lot Details
- 8,438 Sq Ft Lot
- Desert faces the front of the property
- Wood Fence
- Block Wall Fence
- Artificial Turf
- Front and Back Yard Sprinklers
Parking
- 2 Carport Spaces
Home Design
- Composition Roof
- Block Exterior
Interior Spaces
- 1,692 Sq Ft Home
- 1-Story Property
- Ceiling height of 9 feet or more
- Ceiling Fan
Kitchen
- Eat-In Kitchen
- Breakfast Bar
- Built-In Microwave
- Granite Countertops
Bedrooms and Bathrooms
- 4 Bedrooms
- 2 Bathrooms
Pool
- Private Pool
- Diving Board
Outdoor Features
- Covered patio or porch
- Outdoor Storage
Schools
- Cecil Shamley Elementary School
- Mckemy Middle School
- Mcclintock High School
Utilities
- Refrigerated Cooling System
- Heating Available
- High Speed Internet
- Cable TV Available
Community Details
- No Home Owners Association
- Association fees include no fees
- Cavalier Hills 1 Subdivision
Listing and Financial Details
- Tax Lot 140
- Assessor Parcel Number 132-75-023
Map
Home Values in the Area
Average Home Value in this Area
Property History
| Date | Event | Price | Change | Sq Ft Price |
|---|---|---|---|---|
| 08/23/2024 08/23/24 | Sold | $535,000 | -7.0% | $316 / Sq Ft |
| 06/13/2024 06/13/24 | Price Changed | $575,000 | -4.2% | $340 / Sq Ft |
| 05/08/2024 05/08/24 | Price Changed | $599,977 | -7.7% | $355 / Sq Ft |
| 04/18/2024 04/18/24 | For Sale | $650,000 | +88.4% | $384 / Sq Ft |
| 04/29/2019 04/29/19 | Sold | $345,000 | -3.9% | $204 / Sq Ft |
| 03/23/2019 03/23/19 | Pending | -- | -- | -- |
| 03/14/2019 03/14/19 | Price Changed | $359,000 | -2.7% | $212 / Sq Ft |
| 03/07/2019 03/07/19 | Price Changed | $369,000 | -2.6% | $218 / Sq Ft |
| 02/28/2019 02/28/19 | For Sale | $379,000 | +49.8% | $224 / Sq Ft |
| 11/28/2014 11/28/14 | Sold | $253,000 | -5.9% | $150 / Sq Ft |
| 10/28/2014 10/28/14 | Pending | -- | -- | -- |
| 10/22/2014 10/22/14 | Price Changed | $269,000 | -2.9% | $159 / Sq Ft |
| 10/08/2014 10/08/14 | Price Changed | $276,900 | -0.8% | $164 / Sq Ft |
| 09/24/2014 09/24/14 | Price Changed | $279,000 | -3.5% | $165 / Sq Ft |
| 09/18/2014 09/18/14 | For Sale | $289,000 | 0.0% | $171 / Sq Ft |
| 09/12/2014 09/12/14 | Pending | -- | -- | -- |
| 09/04/2014 09/04/14 | For Sale | $289,000 | +66.1% | $171 / Sq Ft |
| 09/07/2012 09/07/12 | Sold | $174,000 | +3.6% | $103 / Sq Ft |
| 07/16/2012 07/16/12 | For Sale | $168,000 | -- | $99 / Sq Ft |
Tax History
| Year | Tax Paid | Tax Assessment Tax Assessment Total Assessment is a certain percentage of the fair market value that is determined by local assessors to be the total taxable value of land and additions on the property. | Land | Improvement |
|---|---|---|---|---|
| 2025 | $2,287 | $20,413 | -- | -- |
| 2024 | $2,259 | $19,441 | -- | -- |
| 2023 | $2,259 | $42,510 | $8,500 | $34,010 |
| 2022 | $2,167 | $29,350 | $5,870 | $23,480 |
| 2021 | $2,182 | $28,870 | $5,770 | $23,100 |
| 2020 | $2,116 | $27,200 | $5,440 | $21,760 |
| 2019 | $2,076 | $23,220 | $4,640 | $18,580 |
| 2018 | $1,755 | $22,100 | $4,420 | $17,680 |
| 2017 | $1,700 | $19,600 | $3,920 | $15,680 |
| 2016 | $1,692 | $18,520 | $3,700 | $14,820 |
| 2015 | $1,636 | $18,560 | $3,710 | $14,850 |
Mortgage History
| Date | Status | Loan Amount | Loan Type |
|---|---|---|---|
| Open | $428,000 | New Conventional | |
| Previous Owner | $356,000 | New Conventional | |
| Previous Owner | $258,750 | New Conventional | |
| Previous Owner | $225,900 | New Conventional | |
| Previous Owner | $14,000 | Credit Line Revolving | |
| Previous Owner | $165,300 | New Conventional | |
| Previous Owner | $55,400 | Unknown | |
| Previous Owner | $221,600 | Purchase Money Mortgage | |
| Previous Owner | $56,978 | Stand Alone Second | |
| Previous Owner | $127,200 | Purchase Money Mortgage | |
| Closed | $31,800 | No Value Available |
Deed History
| Date | Type | Sale Price | Title Company |
|---|---|---|---|
| Warranty Deed | $535,000 | Chicago Title Agency | |
| Warranty Deed | $345,000 | Phoenix Title Agency | |
| Warranty Deed | $253,000 | Dhi Title Agency | |
| Warranty Deed | $174,000 | First American Title Ins Co | |
| Warranty Deed | $278,000 | Grand Cyn Title Agency Inc | |
| Warranty Deed | $159,000 | Stewart Title & Trust Of Pho |
Similar Homes in Tempe, AZ
Source: Arizona Regional Multiple Listing Service (ARMLS)
MLS Number: 6693502
APN: 132-75-023
- 433 E Marny Rd
- 604 E Weber Dr Unit 12
- 615 E Mckellips Rd
- 1658 N Sierra Vista Dr
- 1006 E Weber Dr
- 1108 N Esther St
- 1004 E Tempe Dr
- 1016 E Tempe Dr
- 925 E Henry St
- 1637 N Bridalwreath St
- 925 N College Ave Unit C209
- 700 E Mesquite Cir Unit K203
- 602 E Taylor St
- 609 E Mesquite Cir Unit D-132
- 609 E Mesquite Cir Unit D 131
- 1210 E Marny Rd
- 7407 E Polk St
- 7313 E Fillmore St
- 1243 E Susan Ln
- 313 E Fillmore St
