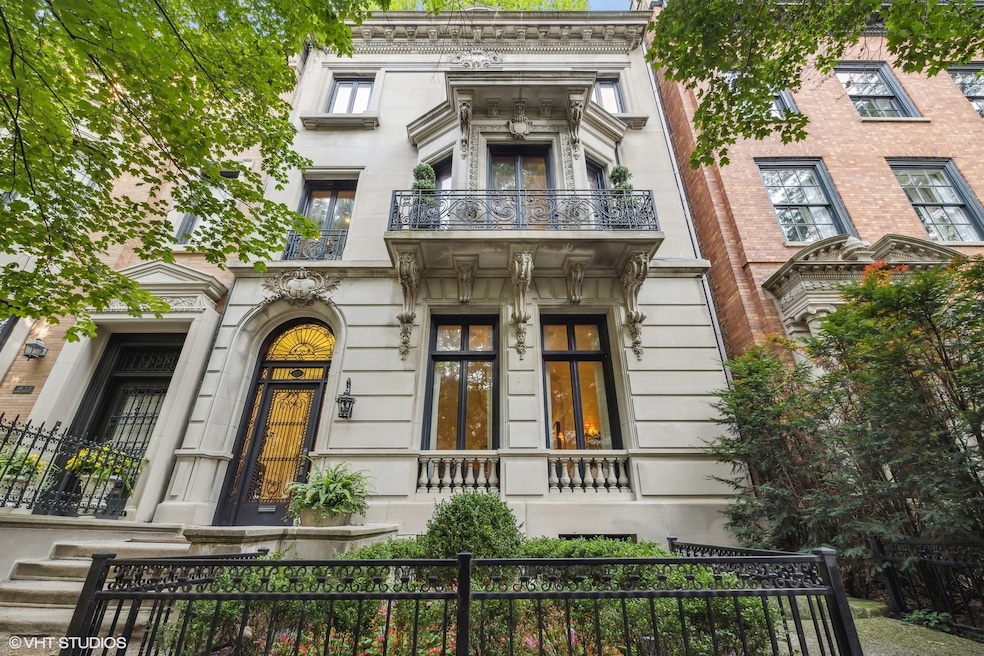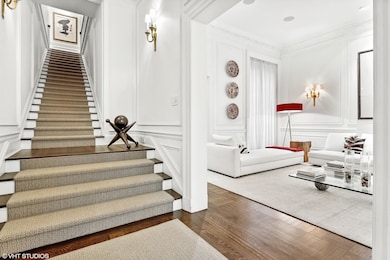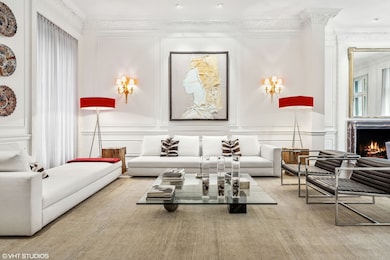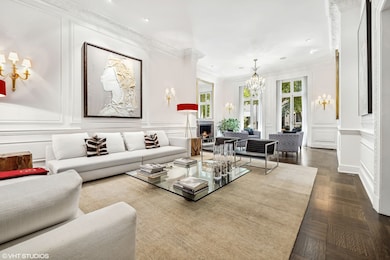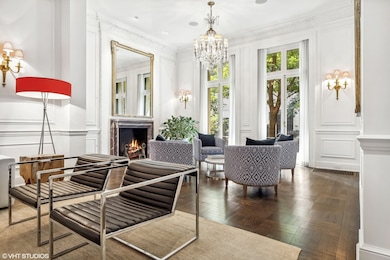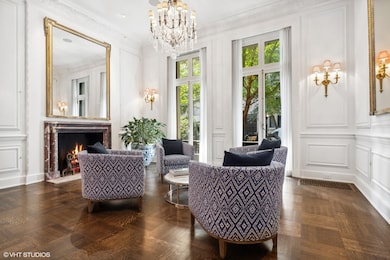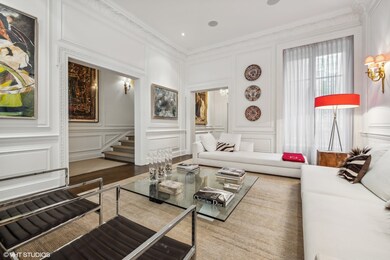
1521 N State Pkwy Chicago, IL 60610
Gold Coast NeighborhoodHighlights
- Home Theater
- Rooftop Deck
- Fireplace in Primary Bedroom
- Lincoln Park High School Rated A
- Heated Floors
- Recreation Room
About This Home
As of March 2025Exquisite and historic, 1521 N. State Parkway is a rare, prized property on one of Chicago's most coveted blocks known for its magnificent residences. Built in 1894 this George Maher home stands apart for its Beaux-Art style, limestone facade, masterfully landscaped rooftop terrace as well as its one-of-a-kind iron front door. Designed for luxurious living and the highest caliber entertaining, this five story, six bedroom residence was recently gut renovated by Hewitt Horn giving the home a clean, contemporary flare that sprawls over 9,700 square feet and features incredible outdoor spaces. A storied home that has played host to luminaries from all industries, this once-in-a-lifetime offering awaits the most discerning buyer. Entering the home through the stately doors, you are greeted by a regal, formal gallery surrounded by custom-paneling that sets the tone for the rest of this majestic home. The expansive main level is graced with rift and quarter sawn parquet flooring, soaring 12' ceilings and white walls that are a canvas for your art collection. The main living room and sitting area are focused on gracious living and the marble fireplace serves as a focal point as you enjoy the view from the floor to ceiling French doors overlooking State Parkway. Off this room is the formal dining room that is also perfect for the homeowner who lives to entertain. A chef's dream best describes the fabulous eat-in kitchen with its large center island, gorgeous marble countertops and top-of-the-line appliances - French doors off the kitchen leads you out to a quaint terrace. The sweeping grand staircase ushers you up to the second floor where you will find three ensuite bedrooms all with exceptional millwork and sumptuous details. The west bedroom is set as a library with a marble fireplace surrounded by built-in cabinetry and ornate crown moldings. This Versailles-inspired room features several windows with tree top views. The third floor features a jaw dropping primary suite with vaulted ceilings and graced by a meticulously detailed fireplace. An ensuite bathroom clad in white marble boasts a double sink, oversized soaking tub, separate steam shower, and separate water closet. Not to be missed, the primary closet is a dream. Across the floor, a bold office swathed in wallcoverings sits next to an oversized lounge/den space. The top floor is your entertaining level - You are greeted to this sunny fourth level by a skylight and a spacious, warm family room with stone fireplace and French doors that lead you to one of Chicago's best terraces. This beautifully landscaped terrace offers a built-in grill, outdoor fireplace, lighting, irrigation, and the perfect city views - this outdoor space is truly a showstopper. On this level you will also find a small kitchen making entertaining a breeze, a generous bedroom and full bathroom. The lower level is just as appealing with a large game room, a 2nd laundry room, ensuite bedroom and extra storage. This incredible home offers a 1 car garage and a gated 1 parking pad. Perfectly poised in the Gold Coast, the block of North State Parkway is home to some of the most beautiful homes in Chicago. With the park and lake at your doorstep, and world-class restaurants, and chic Oak Street shopping nearby, this is iconic Gold Coast living at its peak. 1521 N. State Parkway represents a life of luxury and is ready for you to move right in and enjoy.
Last Agent to Sell the Property
@properties Christie's International Real Estate License #475123706

Last Buyer's Agent
@properties Christie's International Real Estate License #475123706

Home Details
Home Type
- Single Family
Est. Annual Taxes
- $77,967
Year Built
- Built in 1894 | Remodeled in 2016
Lot Details
- 3,707 Sq Ft Lot
- Lot Dimensions are 28.5 x 130
Parking
- 2 Car Detached Garage
- Carport
- Garage Transmitter
- Garage Door Opener
- Off Alley Driveway
- Parking Included in Price
Home Design
- Greystone Architecture
Interior Spaces
- 9,700 Sq Ft Home
- 4-Story Property
- Wet Bar
- Built-In Features
- Wood Burning Fireplace
- Fireplace With Gas Starter
- Family Room with Fireplace
- 5 Fireplaces
- Living Room with Fireplace
- Formal Dining Room
- Home Theater
- Home Office
- Library
- Recreation Room
- Gallery
Kitchen
- Double Oven
- Range with Range Hood
- Microwave
- High End Refrigerator
- Freezer
- Dishwasher
- Wine Refrigerator
- Disposal
Flooring
- Wood
- Heated Floors
Bedrooms and Bathrooms
- 6 Bedrooms
- 6 Potential Bedrooms
- Fireplace in Primary Bedroom
- Walk-In Closet
- In-Law or Guest Suite
- Dual Sinks
- Soaking Tub
- Steam Shower
- Shower Body Spray
- Separate Shower
Laundry
- Laundry Room
- Laundry in multiple locations
- Dryer
- Washer
- Sink Near Laundry
Finished Basement
- English Basement
- Basement Fills Entire Space Under The House
- Sump Pump
- Finished Basement Bathroom
Home Security
- Home Security System
- Intercom
- Carbon Monoxide Detectors
Outdoor Features
- Rooftop Deck
- Terrace
- Outdoor Grill
Schools
- Ogden Elementary
- Lincoln Park High School
Utilities
- SpacePak Central Air
- Forced Air Zoned Heating and Cooling System
- Radiator
- Heating System Uses Steam
- Heating System Uses Natural Gas
Listing and Financial Details
- Homeowner Tax Exemptions
Map
Home Values in the Area
Average Home Value in this Area
Property History
| Date | Event | Price | Change | Sq Ft Price |
|---|---|---|---|---|
| 03/11/2025 03/11/25 | Sold | $6,650,000 | -8.8% | $686 / Sq Ft |
| 01/10/2025 01/10/25 | Pending | -- | -- | -- |
| 07/18/2024 07/18/24 | For Sale | $7,290,000 | -- | $752 / Sq Ft |
Tax History
| Year | Tax Paid | Tax Assessment Tax Assessment Total Assessment is a certain percentage of the fair market value that is determined by local assessors to be the total taxable value of land and additions on the property. | Land | Improvement |
|---|---|---|---|---|
| 2024 | $85,848 | $525,415 | $115,040 | $410,375 |
| 2023 | $85,848 | $503,445 | $92,625 | $410,820 |
| 2022 | $85,848 | $423,540 | $44,460 | $379,080 |
| 2021 | $77,967 | $391,051 | $44,460 | $346,591 |
| 2020 | $79,186 | $358,563 | $44,460 | $314,103 |
| 2019 | $71,351 | $358,563 | $44,460 | $314,103 |
| 2018 | $70,150 | $358,563 | $44,460 | $314,103 |
| 2017 | $76,461 | $358,563 | $44,460 | $314,103 |
| 2016 | $71,816 | $358,563 | $44,460 | $314,103 |
| 2015 | $65,705 | $358,563 | $44,460 | $314,103 |
| 2014 | $66,527 | $358,563 | $44,460 | $314,103 |
| 2013 | $65,214 | $358,563 | $44,460 | $314,103 |
Mortgage History
| Date | Status | Loan Amount | Loan Type |
|---|---|---|---|
| Open | $6,650,000 | New Conventional | |
| Previous Owner | $2,481,800 | Adjustable Rate Mortgage/ARM | |
| Previous Owner | $2,625,000 | New Conventional |
Deed History
| Date | Type | Sale Price | Title Company |
|---|---|---|---|
| Deed | $6,650,000 | None Listed On Document | |
| Interfamily Deed Transfer | -- | Attorney | |
| Executors Deed | $4,625,000 | Ctic | |
| Deed | -- | None Available | |
| Interfamily Deed Transfer | -- | -- |
Similar Homes in Chicago, IL
Source: Midwest Real Estate Data (MRED)
MLS Number: 12114650
APN: 17-03-100-003-0000
- 1501 N State Pkwy Unit 22D
- 1500 N Astor St Unit 7
- 1445 N State Pkwy Unit 405
- 1445 N State Pkwy Unit 2503
- 1445 N State Pkwy Unit 806
- 1445 N State Pkwy Unit 1804
- 1524 N Astor St
- 1516 N State Pkwy Unit 17A
- 1515 N Astor St Unit 9C
- 1515 N Astor St Unit 12B
- 1440 N State Pkwy Unit 12D
- 1440 N State Pkwy Unit 8D
- 1440 N State Pkwy Unit 7D
- 1436 N Astor St
- 1433 N State Pkwy
- 1432 N Astor St
- 1425 N State Pkwy
- 1430 N Astor St Unit 19C
- 1430 N Astor St Unit 11C
- 1500 N Lake Shore Dr Unit 11-A
