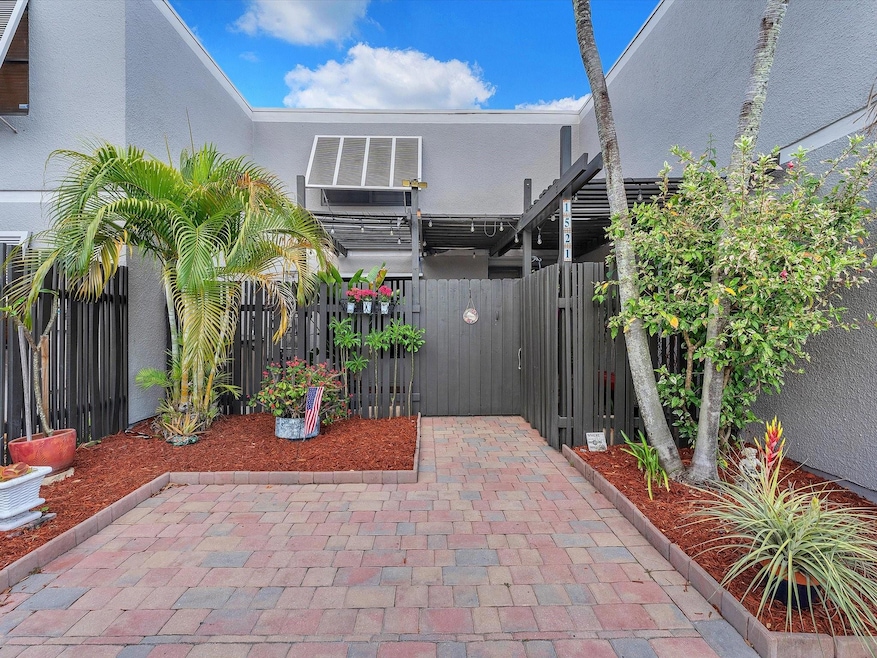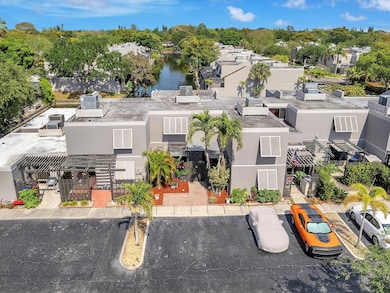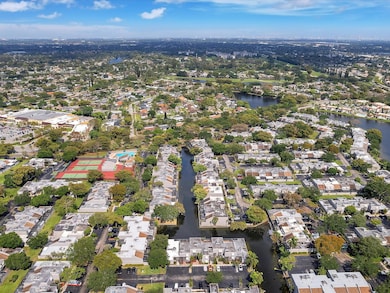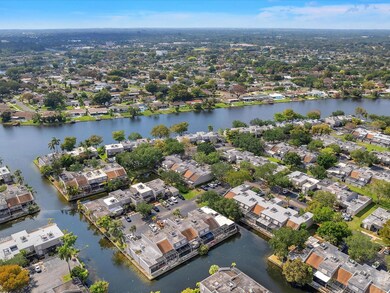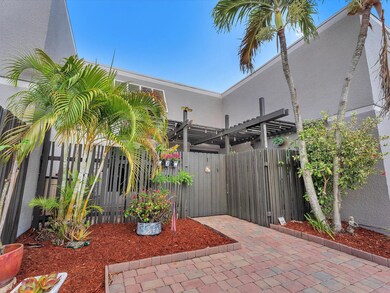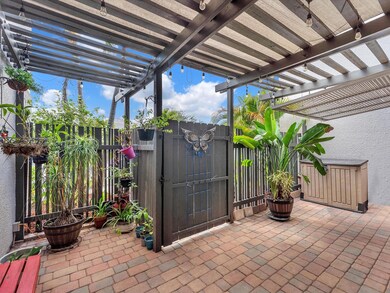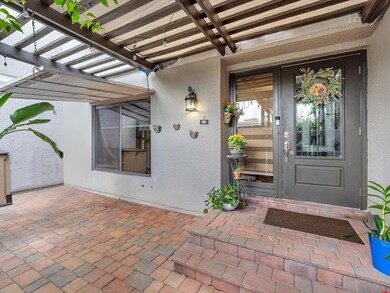
1521 NW 113th Terrace Pembroke Pines, FL 33026
Pembroke Lakes NeighborhoodEstimated payment $3,060/month
Highlights
- Fitness Center
- Home fronts a canal
- Tennis Courts
- Pembroke Lakes Elementary School Rated A
- Clubhouse
- Balcony
About This Home
Waterfront Paradise Awaits! Discover this stunning 3-bed, 2-bath spacious sanctuary offering direct lake access perfect for kayaking or dinghy adventures right from your backyard! Wake up each day to breathtaking water views from your family room surrounded by lush tropical landscaping. Step inside to a bright, open-concept layout that effortlessly blends style and comfort. The chef’s kitchen is a showstopper, featuring brand-new modern appliances, custom cabinetry, and quartz perfect for entertaining everyday living. The spacious primary suite is your personal retreat generous closet space. Two additional bedrooms offer plenty of room for family or guests. Located minutes from Pembroke Pines Mall, top-rated restaurants, shops, schools this home truly has it all!
Townhouse Details
Home Type
- Townhome
Est. Annual Taxes
- $2,349
Year Built
- Built in 1979
Lot Details
- Home fronts a canal
- Fenced
HOA Fees
- $210 Monthly HOA Fees
Parking
- Over 1 Space Per Unit
Home Design
- Brick Exterior Construction
Interior Spaces
- 1,672 Sq Ft Home
- 2-Story Property
- Ceiling Fan
- Combination Dining and Living Room
- Canal Views
- Dishwasher
- Washer and Dryer
Flooring
- Parquet
- Ceramic Tile
Bedrooms and Bathrooms
- 3 Bedrooms | 2 Main Level Bedrooms
- Split Bedroom Floorplan
Outdoor Features
- Canal Access
- Balcony
- Courtyard
- Open Patio
- Porch
Schools
- Pembroke Lakes Elementary School
- Walter C. Young Middle School
- Charles W. Flanagan High School
Utilities
- Central Heating and Cooling System
Listing and Financial Details
- Assessor Parcel Number 514012070240
- Seller Considering Concessions
Community Details
Overview
- Association fees include management, amenities, common areas, cable TV, maintenance structure, pool(s), reserve fund
- Villa Lakes Subdivision
Amenities
- Clubhouse
Recreation
- Tennis Courts
- Fitness Center
Pet Policy
- Pets Allowed
Map
Home Values in the Area
Average Home Value in this Area
Tax History
| Year | Tax Paid | Tax Assessment Tax Assessment Total Assessment is a certain percentage of the fair market value that is determined by local assessors to be the total taxable value of land and additions on the property. | Land | Improvement |
|---|---|---|---|---|
| 2025 | $2,349 | $145,950 | -- | -- |
| 2024 | $2,249 | $141,840 | -- | -- |
| 2023 | $2,249 | $137,710 | $0 | $0 |
| 2022 | $2,104 | $133,700 | $0 | $0 |
| 2021 | $2,032 | $129,810 | $0 | $0 |
| 2020 | $2,007 | $128,020 | $0 | $0 |
| 2019 | $1,948 | $125,150 | $0 | $0 |
| 2018 | $1,863 | $122,820 | $0 | $0 |
| 2017 | $1,833 | $120,300 | $0 | $0 |
| 2016 | $1,810 | $117,830 | $0 | $0 |
| 2015 | $1,832 | $117,020 | $0 | $0 |
| 2014 | $1,822 | $116,100 | $0 | $0 |
| 2013 | -- | $127,910 | $32,240 | $95,670 |
Property History
| Date | Event | Price | Change | Sq Ft Price |
|---|---|---|---|---|
| 04/24/2025 04/24/25 | For Sale | $475,500 | -- | $284 / Sq Ft |
Deed History
| Date | Type | Sale Price | Title Company |
|---|---|---|---|
| Quit Claim Deed | -- | None Listed On Document | |
| Warranty Deed | $97,500 | -- |
Mortgage History
| Date | Status | Loan Amount | Loan Type |
|---|---|---|---|
| Previous Owner | $75,000 | New Conventional | |
| Previous Owner | $153,783 | New Conventional | |
| Previous Owner | $168,000 | Unknown | |
| Previous Owner | $152,000 | Unknown | |
| Previous Owner | $25,000 | Stand Alone Second | |
| Previous Owner | $116,000 | Unknown | |
| Previous Owner | $105,774 | Unknown |
Similar Homes in Pembroke Pines, FL
Source: BeachesMLS (Greater Fort Lauderdale)
MLS Number: F10499478
APN: 51-40-12-07-0240
- 1519 NW 113th Way Unit 1519
- 1548 NW 113th Way
- 1520 NW 113th Way
- 11354 NW 16th St
- 11330 NW 16th St
- 11233 NW 15th Place
- 1509 NW 112th Way
- 1636 NW 113th Way
- 1678 NW 113th Way
- 1451 NW 112th Terrace
- 1400 NW 114th Ave
- 1410 NW 114th Ave
- 1101 Colony Point Cir Unit 118
- 1101 Colony Point Cir Unit 403
- 1101 Colony Point Cir Unit 3094
- 11344 Taft St Unit 11344
- 11358 Taft St Unit 11358
- 11312 Taft St
- 11252 Taft St Unit 11252
- 1100 Colony Point Cir Unit 201
