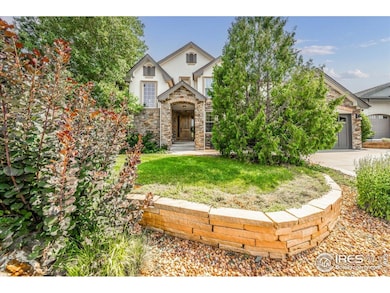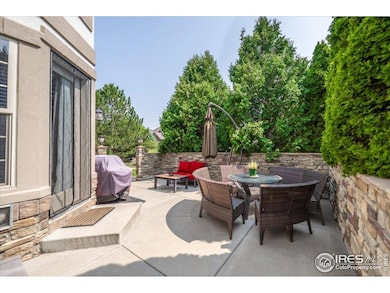
1521 Orion Place Longmont, CO 80504
East Side NeighborhoodEstimated payment $7,903/month
Highlights
- Open Floorplan
- Cathedral Ceiling
- Home Office
- Multiple Fireplaces
- Wood Flooring
- Double Oven
About This Home
Experience refined living in the prestigious Fox Hill Country Club golf community, nestled in the sought-after Starwood neighborhood. This elegant home offers a soaring two-story great room, a chef-inspired kitchen outfitted with premium appliances, and a beautifully landscaped backyard oasis featuring a custom putting green and stamped concrete patios-ideal for outdoor entertaining. The fully finished basement includes a convenient kitchenette, creating the ultimate space for gatherings, guests, or cozy family nights. Cruise straight to the course with direct golf cart access, and unwind in the expansive primary suite designed for comfort and tranquility. With a brand-new community park coming soon, this residence offers a perfect balance of luxury and lifestyle. Don't miss the opportunity to make this exceptional home your own.
Home Details
Home Type
- Single Family
Est. Annual Taxes
- $6,884
Year Built
- Built in 2005
Lot Details
- 9,628 Sq Ft Lot
- North Facing Home
- Partially Fenced Property
- Sprinkler System
HOA Fees
Parking
- 3 Car Attached Garage
- Tandem Parking
Home Design
- Wood Frame Construction
- Composition Roof
- Composition Shingle
- Stone
Interior Spaces
- 5,176 Sq Ft Home
- 2-Story Property
- Open Floorplan
- Wet Bar
- Bar Fridge
- Cathedral Ceiling
- Ceiling Fan
- Multiple Fireplaces
- Double Pane Windows
- Great Room with Fireplace
- Family Room
- Dining Room
- Home Office
Kitchen
- Eat-In Kitchen
- Double Oven
- Gas Oven or Range
- Microwave
- Dishwasher
- Kitchen Island
- Disposal
Flooring
- Wood
- Carpet
- Luxury Vinyl Tile
Bedrooms and Bathrooms
- 6 Bedrooms
- Walk-In Closet
- Jack-and-Jill Bathroom
Laundry
- Laundry on upper level
- Washer and Dryer Hookup
Basement
- Basement Fills Entire Space Under The House
- Fireplace in Basement
Schools
- Rocky Mountain Elementary School
- Trail Ridge Middle School
- Skyline High School
Utilities
- Forced Air Heating and Cooling System
- High Speed Internet
- Cable TV Available
Additional Features
- Patio
- Property is near a golf course
Listing and Financial Details
- Assessor Parcel Number R0505960
Community Details
Overview
- Fox Meadows Flg 3 Subdivision
Recreation
- Park
Map
Home Values in the Area
Average Home Value in this Area
Tax History
| Year | Tax Paid | Tax Assessment Tax Assessment Total Assessment is a certain percentage of the fair market value that is determined by local assessors to be the total taxable value of land and additions on the property. | Land | Improvement |
|---|---|---|---|---|
| 2024 | $6,790 | $71,965 | $9,662 | $62,303 |
| 2023 | $6,790 | $71,965 | $13,346 | $62,303 |
| 2022 | $5,908 | $59,707 | $9,396 | $50,311 |
| 2021 | $5,985 | $61,426 | $9,667 | $51,759 |
| 2020 | $4,891 | $50,351 | $5,792 | $44,559 |
| 2019 | $4,814 | $50,351 | $5,792 | $44,559 |
| 2018 | $5,021 | $52,862 | $5,400 | $47,462 |
| 2017 | $4,647 | $54,836 | $5,970 | $48,866 |
| 2016 | $3,975 | $41,583 | $9,074 | $32,509 |
| 2015 | $3,788 | $36,687 | $8,119 | $28,568 |
| 2014 | $3,427 | $36,687 | $8,119 | $28,568 |
Property History
| Date | Event | Price | Change | Sq Ft Price |
|---|---|---|---|---|
| 04/14/2025 04/14/25 | For Sale | $1,299,000 | -- | $251 / Sq Ft |
Deed History
| Date | Type | Sale Price | Title Company |
|---|---|---|---|
| Special Warranty Deed | $465,000 | Assured Title | |
| Trustee Deed | -- | None Available | |
| Warranty Deed | $720,000 | Utc Colorado | |
| Warranty Deed | $129,000 | -- |
Mortgage History
| Date | Status | Loan Amount | Loan Type |
|---|---|---|---|
| Open | $518,500 | Credit Line Revolving | |
| Closed | $71,949 | Credit Line Revolving | |
| Closed | $320,000 | New Conventional | |
| Previous Owner | $194,000 | Stand Alone Second | |
| Previous Owner | $670,000 | Negative Amortization | |
| Previous Owner | $576,000 | Fannie Mae Freddie Mac | |
| Previous Owner | $616,000 | Construction |
Similar Homes in Longmont, CO
Source: IRES MLS
MLS Number: 1031171
APN: 1315011-61-003
- 1521 Orion Place
- 1568 Stardance Cir
- 1615 Stardance Cir
- 1719 Stardance Cir
- 704 Windflower Dr
- 410 High Point Dr Unit 205
- 410 High Point Dr Unit 103
- 410 High Point Dr Unit 105
- 255 High Point Dr
- 255 High Point Dr
- 255 High Point Dr
- 255 High Point Dr
- 255 High Point Dr
- 255 High Point Dr
- 255 High Point Dr
- 255 High Point Dr
- 255 High Point Dr
- 255 High Point Dr
- 255 High Point Dr
- 255 High Point Dr






