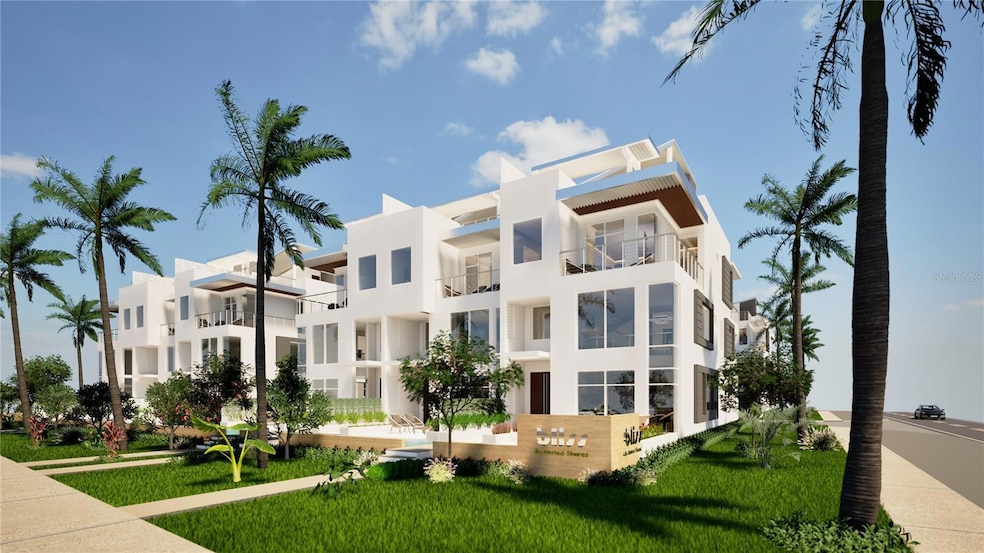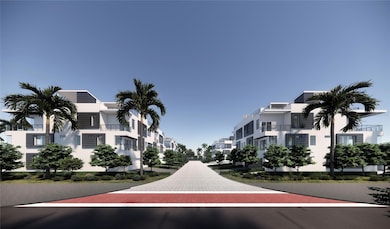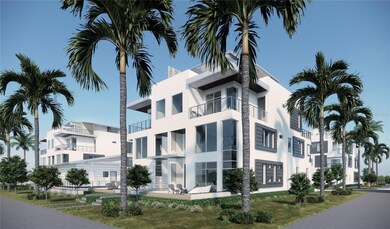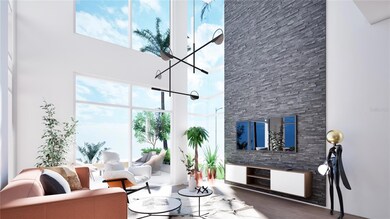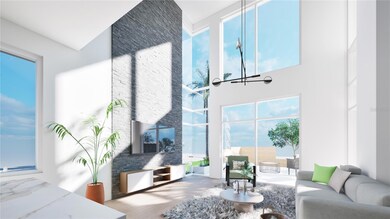1521 S Ocean Dr Unit A2 Fort Pierce, FL 34949
South Beach NeighborhoodEstimated payment $9,273/month
Highlights
- Beach View
- New Construction
- Custom Home
- Beach Access
- Senior Community
- 3-minute walk to Jaycee Park
About This Home
Under contract-accepting backup offers. One or more photo(s) has been virtually staged. Pre-Construction. To be built. *** NOW ACCEPTING EXPRESSION OF INTEREST
***LOCK YOURS TODAY WITH $10,000
PRE-CONSTRUCTION!
BLISS LUXURY TOWNHOUSES. Price starting from $1,550,000*
3760 SqFt: 4 Bedrooms. | 1 Office | 3 Full Bathrooms | 4 Half Bathrooms | Outdoor Kitchen | Elevator | 2 Oversized Car Garage | Roof Terrace
DESIGNED WITH UNPARALLELED COMFORT AND STYLE, EACH TOWNHOME IS A TESTAMENT TO REFINED LIVING.
Nestled in sought-after neighborhood, our Luxury townhomes have convenient access to urban amenities
while providing a serene beach retreat, combining modern aesthetics with timeless elegance, each
townhome features high-end finishes, open floor plans, and expansive windows with natural light.
Enjoy a host of luxurious amenities including state-of-the-art kitchens, Elevator, spa-inspired bathrooms, private
terraces, and exclusive state of the art zero entry community pool.
Our townhomes include customizable options to cater to your unique lifestyle, ensuring that your home is a true reflection of your personal taste and preferences.
Energy-efficient design, our townhomes promote a lifestyle, harmonizing the natural beauty of the beachfront environment.
DISCOVER THE EPITOME OF CHIC LIVING WITH OUR EXCLUSIVE COLLECTION OF LUXURY TOWNHOMES. METICULOUSLY.
Information subject to errors, omissions, changes, withdrawal without notice. The square footage and other information quoted on any marketing tools such as advertisements, brochures, MLS data, websites and any other information provided based on information including taxes supplied by Seller or Broker is deemed approximate and not guaranteed.
Listing Agent
UNITED SHARES REAL ESTATE LLC Brokerage Phone: 407-996-1290 License #3442014
Townhouse Details
Home Type
- Townhome
Est. Annual Taxes
- $4,750
Year Built
- Built in 2024 | New Construction
Lot Details
- 5,445 Sq Ft Lot
- East Facing Home
- Irrigation
- Street paved with bricks
- Cleared Lot
- Landscaped with Trees
- Garden
HOA Fees
- $225 Monthly HOA Fees
Parking
- 2 Car Attached Garage
- Oversized Parking
Property Views
- Beach
- Intracoastal
Home Design
- Home in Pre-Construction
- Home is estimated to be completed on 6/30/25
- Custom Home
- Coastal Architecture
- Contemporary Architecture
- Mediterranean Architecture
- Patio Home
- Brick Exterior Construction
- Brick Foundation
- Block Foundation
- Slab Foundation
- Block Exterior
- Concrete Perimeter Foundation
Interior Spaces
- 3,760 Sq Ft Home
- 4-Story Property
- High Ceiling
- Sliding Doors
- Family Room
- Living Room
- Dining Room
- Home Office
- Bonus Room
- Storage Room
- Laundry Room
Kitchen
- Convection Oven
- Microwave
- Dishwasher
- Disposal
Flooring
- Engineered Wood
- Tile
Bedrooms and Bathrooms
- 4 Bedrooms
- Walk-In Closet
Home Security
Outdoor Features
- Beach Access
- Balcony
- Covered patio or porch
- Outdoor Kitchen
- Exterior Lighting
- Outdoor Storage
- Outdoor Grill
- Private Mailbox
Utilities
- Central Heating and Cooling System
- Fiber Optics Available
- Cable TV Available
Listing and Financial Details
- Home warranty included in the sale of the property
- Visit Down Payment Resource Website
- Legal Lot and Block A2 / 1
- Assessor Parcel Number 241250100020003
Community Details
Overview
- Senior Community
- Association fees include pool, ground maintenance
- Altius Management Llc Association
- Built by United Shares
- Surfside Unit One Undivided Blk 1 Subdivision, Bliss Residences Floorplan
Recreation
- Community Pool
Pet Policy
- Pets Allowed
Additional Features
- Hurricane or Storm Shutters
- Elevator
Map
Home Values in the Area
Average Home Value in this Area
Tax History
| Year | Tax Paid | Tax Assessment Tax Assessment Total Assessment is a certain percentage of the fair market value that is determined by local assessors to be the total taxable value of land and additions on the property. | Land | Improvement |
|---|---|---|---|---|
| 2024 | $18,728 | $948,100 | $948,100 | -- |
| 2023 | $18,728 | $763,000 | $763,000 | $0 |
| 2022 | $8,962 | $629,600 | $629,600 | $0 |
| 2021 | $6,189 | $240,800 | $240,800 | $0 |
| 2020 | $15,049 | $594,300 | $594,300 | $0 |
| 2019 | $14,236 | $594,300 | $594,300 | $0 |
| 2018 | $12,228 | $495,400 | $495,400 | $0 |
| 2017 | $11,126 | $433,400 | $433,400 | $0 |
| 2016 | $11,214 | $433,400 | $433,400 | $0 |
| 2015 | $14,083 | $543,200 | $543,200 | $0 |
| 2014 | $12,417 | $484,800 | $0 | $0 |
Property History
| Date | Event | Price | Change | Sq Ft Price |
|---|---|---|---|---|
| 09/13/2024 09/13/24 | Pending | -- | -- | -- |
| 08/07/2024 08/07/24 | For Sale | $1,550,000 | -- | $412 / Sq Ft |
Deed History
| Date | Type | Sale Price | Title Company |
|---|---|---|---|
| Special Warranty Deed | $900,000 | None Listed On Document | |
| Interfamily Deed Transfer | -- | Attorney |
Source: Stellar MLS
MLS Number: O6229762
APN: 24-12-501-0002-0003
- 1550 S Ocean Dr Unit A4
- 1550 S Ocean Dr Unit B11
- 1795 Plover Ave
- 1914 Cypress Ave
- 2002 Mimosa Ave
- 1806 Mariner Bay Blvd
- 1907 Mariner Bay Blvd
- 1705 Bayshore Dr
- 1701 Bayshore Dr
- 1919 Mimosa Ave
- 2003 Mimosa Ave
- 1920 Jacaranda Dr
- 1814 Surfside Dr
- 1601 Mariner Bay Blvd Unit 4
- 1507 Mariner Bay Blvd
- 206 Shelley Ln
- 505 Mariner Bay Blvd
- 1911 Surfside Dr
- 1912 Surfside Dr
- 506 Mariner Bay Blvd Unit 4
