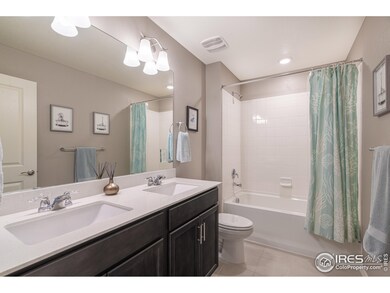
1521 Sun River Rd Berthoud, CO 80513
Highlights
- Fitness Center
- Open Floorplan
- Clubhouse
- Berthoud Elementary School Rated A-
- Mountain View
- Contemporary Architecture
About This Home
As of March 2025Preferred lender offering a buydown! Better than new, this upgraded and meticulously maintained home is ready for you! Located in the sought-after Vantage neighborhood, you'll enjoy incredible amenities, including a community pool, splash pad, clubhouse, playground, dog parks, and access to TPC Colorado's resort-style pool and fitness center. Nearby, the Berthoud Recreation Center and Reservoir add even more recreation options. Inside, this 4-bedroom, 3-bathroom home offers a spacious loft, flex space, and smart home technology throughout. The gourmet kitchen features granite countertops, an oversized pantry, and ample prep space. The primary suite is a luxurious retreat with a spa-like bath and walk-in closet. Energy-efficient upgrades include a Rinnai tankless water heater and a 3-car garage with a 240V EV outlet. Relax in the inviting living area with a gas fireplace or step outside to the fully landscaped backyard with a large concrete patio-perfect for mountain sunset views. With a second-floor laundry room, abundant storage, and a full unfinished basement, this move-in-ready home offers everything you need and more!
Last Buyer's Agent
Non-IRES Agent
Non-IRES
Home Details
Home Type
- Single Family
Est. Annual Taxes
- $6,075
Year Built
- Built in 2022
Lot Details
- 6,970 Sq Ft Lot
- East Facing Home
- Fenced
- Sprinkler System
Parking
- 3 Car Attached Garage
- Garage Door Opener
Home Design
- Contemporary Architecture
- Wood Frame Construction
- Composition Roof
Interior Spaces
- 2,481 Sq Ft Home
- 2-Story Property
- Open Floorplan
- Ceiling height of 9 feet or more
- Ceiling Fan
- Gas Fireplace
- Window Treatments
- Family Room
- Home Office
- Loft
- Mountain Views
- Washer and Dryer Hookup
- Unfinished Basement
Kitchen
- Gas Oven or Range
- Self-Cleaning Oven
- Microwave
- Dishwasher
- Kitchen Island
- Disposal
Flooring
- Carpet
- Luxury Vinyl Tile
Bedrooms and Bathrooms
- 4 Bedrooms
- Walk-In Closet
- Primary Bathroom is a Full Bathroom
Schools
- Berthoud Elementary School
- Turner Middle School
- Berthoud High School
Additional Features
- Patio
- Forced Air Heating and Cooling System
Listing and Financial Details
- Assessor Parcel Number R1659923
Community Details
Overview
- No Home Owners Association
- Association fees include common amenities
- Built by DR Horton
- Vantage Subdivision
Amenities
- Clubhouse
Recreation
- Community Playground
- Fitness Center
- Community Pool
- Park
- Hiking Trails
Map
Home Values in the Area
Average Home Value in this Area
Property History
| Date | Event | Price | Change | Sq Ft Price |
|---|---|---|---|---|
| 03/20/2025 03/20/25 | Sold | $615,000 | -1.6% | $248 / Sq Ft |
| 01/24/2025 01/24/25 | For Sale | $625,000 | +13.6% | $252 / Sq Ft |
| 12/22/2022 12/22/22 | Sold | $550,000 | -8.3% | $222 / Sq Ft |
| 11/13/2022 11/13/22 | Pending | -- | -- | -- |
| 10/25/2022 10/25/22 | Price Changed | $600,000 | -4.0% | $242 / Sq Ft |
| 10/17/2022 10/17/22 | Price Changed | $625,000 | +1.6% | $252 / Sq Ft |
| 10/07/2022 10/07/22 | Price Changed | $615,000 | -1.6% | $248 / Sq Ft |
| 09/30/2022 09/30/22 | Price Changed | $625,000 | -1.6% | $252 / Sq Ft |
| 09/14/2022 09/14/22 | Price Changed | $635,000 | -3.6% | $256 / Sq Ft |
| 09/07/2022 09/07/22 | Price Changed | $658,405 | +1.3% | $265 / Sq Ft |
| 06/27/2022 06/27/22 | Price Changed | $650,000 | -1.3% | $262 / Sq Ft |
| 06/22/2022 06/22/22 | For Sale | $658,405 | -- | $265 / Sq Ft |
Tax History
| Year | Tax Paid | Tax Assessment Tax Assessment Total Assessment is a certain percentage of the fair market value that is determined by local assessors to be the total taxable value of land and additions on the property. | Land | Improvement |
|---|---|---|---|---|
| 2025 | $5,885 | $41,621 | $10,258 | $31,363 |
| 2024 | $5,885 | $41,621 | $10,258 | $31,363 |
| 2022 | $4,082 | $27,086 | $27,086 | $0 |
| 2021 | $349 | $2,323 | $2,323 | $0 |
| 2020 | $205 | $1,351 | $1,351 | $0 |
| 2019 | $201 | $1,351 | $1,351 | $0 |
| 2018 | $942 | $6,351 | $6,351 | $0 |
| 2017 | $868 | $6,351 | $6,351 | $0 |
| 2016 | $9 | $29 | $29 | $0 |
Mortgage History
| Date | Status | Loan Amount | Loan Type |
|---|---|---|---|
| Open | $340,000 | New Conventional | |
| Previous Owner | $440,000 | New Conventional |
Deed History
| Date | Type | Sale Price | Title Company |
|---|---|---|---|
| Special Warranty Deed | $615,000 | None Listed On Document | |
| Special Warranty Deed | $550,000 | -- |
Similar Homes in Berthoud, CO
Source: IRES MLS
MLS Number: 1025061
APN: 94142-06-021
- 956 Andrews Crest Dr
- 948 Andrews Crest Dr
- 940 Andrews Crest Dr
- 938 Andrews Crest Dr
- 934 Andrews Crest Dr
- 924 Andrews Crest Dr
- 916 Dr
- 1431 Vantage Pkwy
- 1401 Vantage Pkwy
- 1680 Rivergate Way
- 1800 Vantage Pkwy
- 1815 Chaffee Crest Dr
- 1818 Sawtooth Mountain Dr
- 1836 Westport Ave
- 1860 Chaffee Crest Dr
- 1850 Sawtooth Mountain Dr
- 1876 Chaffee Crest Dr






