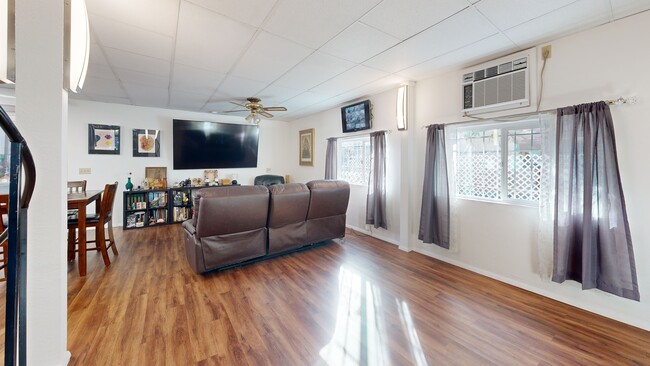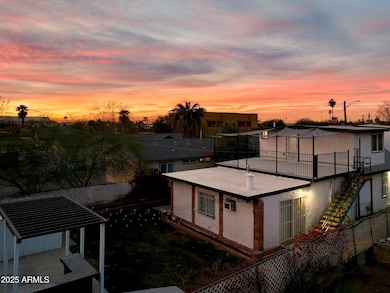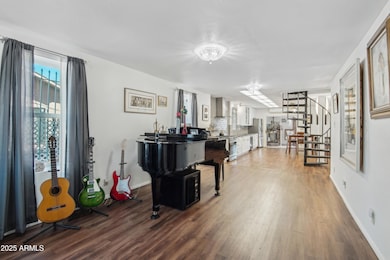
1521 W Garfield St Phoenix, AZ 85007
Central City NeighborhoodEstimated payment $3,189/month
Highlights
- Gated Parking
- City Lights View
- Main Floor Primary Bedroom
- Phoenix Coding Academy Rated A
- Two Primary Bathrooms
- Granite Countertops
About This Home
Nestled in a sought-after neighborhood close to downtown Phoenix, this home has been fully remodeled with detailed attention given to preserving the historic architectural details.
As you step inside, the formal entry opens to a large great room with a downstairs master bedroom and ensuite. Low maintenance wood-look flooring has been installed throughout the lower level.
The gourmet kitchen is a chef's dream, boasting a gas stovetop, luxurious granite countertops, an elegant tile backsplash, white kitchen cabinets, and stainless steel appliances. A spiral staircase leads to the second level, featuring a second master bedroom, an ensuite, and a balcony highlighting stunning views of the Phoenix skyline.
The separate entrance and staircase leading down to the backyard gives you the option to turn the second level into a mother-in-law suite ideal for renters or guests.
Step outside to a lush backyard oasis, complete with natural grass, a pergola, and outdoor kitchen area perfect for relaxation or gatherings.
The home has been updated with a new driveway, reinforced foundation, upgraded T-111 insulation, newer roof (2018), new deck, most windows replaced with dual pane, upgraded bathrooms, and a remodeled kitchen.
You'll find yourself just minutes away from shops, restaurants, and groceries, with quick and easy access to the freeway. This property is a must-see!
Home Details
Home Type
- Single Family
Est. Annual Taxes
- $1,431
Year Built
- Built in 1900
Lot Details
- 6,250 Sq Ft Lot
- Desert faces the front of the property
- Chain Link Fence
- Grass Covered Lot
Home Design
- Brick Exterior Construction
- Wood Frame Construction
- Composition Roof
- Stucco
Interior Spaces
- 2,059 Sq Ft Home
- 2-Story Property
- Ceiling Fan
- Free Standing Fireplace
- Double Pane Windows
- City Lights Views
- Security System Owned
Kitchen
- Kitchen Updated in 2022
- Granite Countertops
Flooring
- Floors Updated in 2022
- Carpet
- Tile
- Vinyl
Bedrooms and Bathrooms
- 2 Bedrooms
- Primary Bedroom on Main
- Bathroom Updated in 2022
- Two Primary Bathrooms
- 2.5 Bathrooms
Parking
- 3 Open Parking Spaces
- 2 Carport Spaces
- Gated Parking
Outdoor Features
- Balcony
- Outdoor Storage
- Built-In Barbecue
Location
- Property is near a bus stop
Schools
- Capitol Elementary School
- Central High School
Utilities
- Cooling System Updated in 2024
- Mini Split Air Conditioners
- Cooling System Mounted To A Wall/Window
- Zoned Heating
- Mini Split Heat Pump
- Wiring Updated in 2021
- High Speed Internet
- Cable TV Available
Community Details
- No Home Owners Association
- Association fees include no fees
- Homestead Place Subdivision
Listing and Financial Details
- Tax Lot 7,8
- Assessor Parcel Number 111-25-038-A
Map
Home Values in the Area
Average Home Value in this Area
Tax History
| Year | Tax Paid | Tax Assessment Tax Assessment Total Assessment is a certain percentage of the fair market value that is determined by local assessors to be the total taxable value of land and additions on the property. | Land | Improvement |
|---|---|---|---|---|
| 2025 | $1,431 | $12,071 | -- | -- |
| 2024 | $1,417 | $11,496 | -- | -- |
| 2023 | $1,417 | $22,560 | $4,510 | $18,050 |
| 2022 | $1,363 | $16,430 | $3,280 | $13,150 |
| 2021 | $1,364 | $15,880 | $3,170 | $12,710 |
| 2020 | $1,384 | $16,050 | $3,210 | $12,840 |
| 2019 | $1,384 | $12,510 | $2,500 | $10,010 |
| 2018 | $564 | $9,710 | $1,940 | $7,770 |
| 2017 | $544 | $6,610 | $1,320 | $5,290 |
| 2016 | $528 | $5,510 | $1,100 | $4,410 |
| 2015 | $481 | $4,280 | $850 | $3,430 |
Property History
| Date | Event | Price | Change | Sq Ft Price |
|---|---|---|---|---|
| 04/21/2025 04/21/25 | Price Changed | $550,000 | -1.8% | $267 / Sq Ft |
| 03/13/2025 03/13/25 | Price Changed | $560,000 | -2.4% | $272 / Sq Ft |
| 02/25/2025 02/25/25 | Price Changed | $574,000 | -0.2% | $279 / Sq Ft |
| 01/30/2025 01/30/25 | For Sale | $575,000 | -- | $279 / Sq Ft |
Deed History
| Date | Type | Sale Price | Title Company |
|---|---|---|---|
| Quit Claim Deed | -- | None Listed On Document | |
| Warranty Deed | -- | None Available | |
| Warranty Deed | -- | None Available |
About the Listing Agent

With a background in marketing, I specialize in using targeted advertising to sell my clients’ homes quickly for the best terms and most amount of money possible.
My marketing strategy includes sunset drone photography, floor plans, 3D tours, social media posts, online advertising, flyers, postcards, and upgraded listings on the top 3 home search websites. Whether you’re buying or selling, I look forward to working hard for you!
For more information, call or text me at:
Josiah's Other Listings
Source: Arizona Regional Multiple Listing Service (ARMLS)
MLS Number: 6812944
APN: 111-25-038A
- 1521 W Mckinley St Unit 19
- 1521 W Mckinley St Unit 18
- 1501 W Mckinley St
- 1546 W Pierce St
- 1509 W Pierce St
- 1505 W Pierce St
- 1522 W Fillmore St
- 1522 W Fillmore St Unit 6-7
- 1527 W Fillmore St
- 1505 W Fillmore St
- 535 N 15th Ave
- 1625 W Fillmore St
- 1130 W Fillmore St
- 809 N 11th Ave
- 1046 W Taylor St
- 1050 W Polk St Unit 1 & 2
- 1533 W Culver St
- 1541 W Culver St
- 311 N Laurel Ave
- 1618 W Culver St





