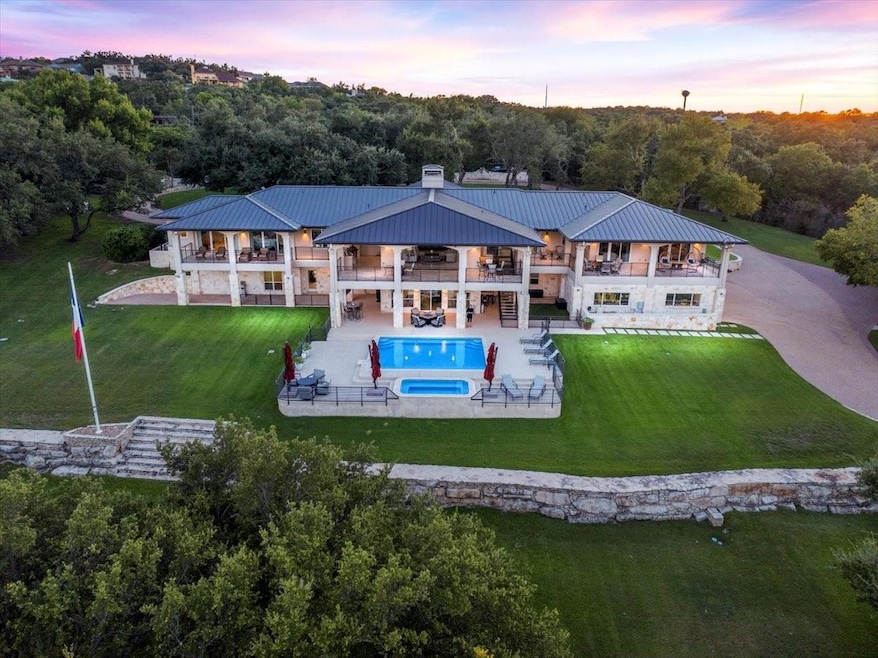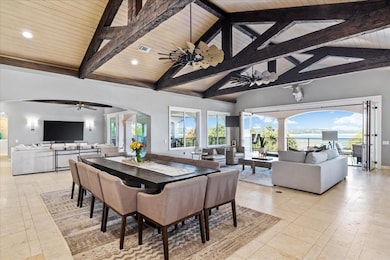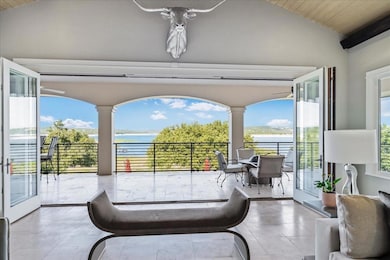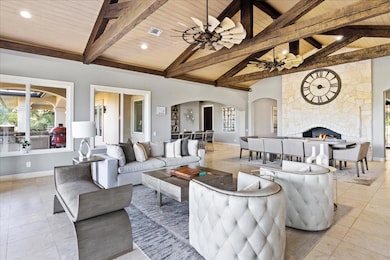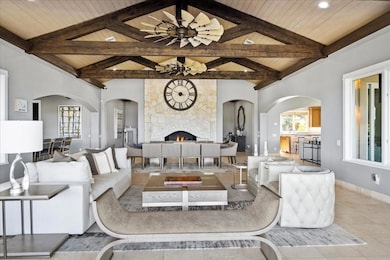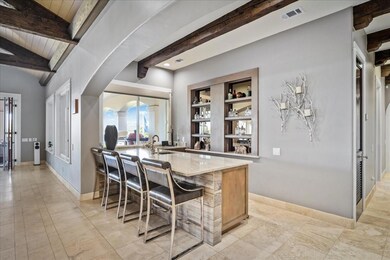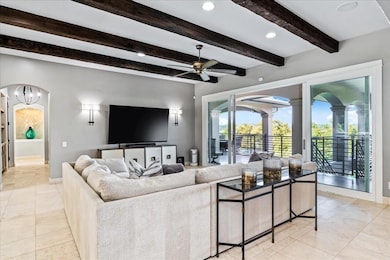
15210 Rainbow One St Austin, TX 78734
Hudson Bend NeighborhoodEstimated payment $44,760/month
Highlights
- Lake Front
- Docks
- Fishing
- Hudson Bend Middle School Rated A-
- In Ground Pool
- Eat-In Gourmet Kitchen
About This Home
15210 Rainbow One is the premier waterfront estate on the main sailing basin of Lake Travis in Austin, Texas. Set in the Travis Landing neighborhood of Hudson Bend, this fully fenced and gated 3+ acre property offers over 400 feet of pristine shoreline and unparalleled serenity, privacy, and security.Emphasizing its extraordinary lake views, the home’s design captures the ever-changing panorama of Lake Travis and the surrounding hill country. Expansive windows and outdoor covered porches create a seamless flow between indoor luxury and the breathtaking natural setting, providing a front-row seat to the vibrant activity on the water—from weekend Austin Yacht Club regattas to kite surfers at Windy Point.Recently renovated with meticulous attention to detail, the estate boasts a contemporary yet timeless architectural style. Inside, high-end finishes and a gourmet kitchen equipped with Thermador appliances set the stage for elegant living. Two primary suites on the main level, along with bright, spacious living areas that open directly onto the porches, ensure every room is bathed in natural light and scenic vistas. An elevator links the main level to an expansive five-car garage, home gym, and fully appointed guest quarters, offering versatility and comfort.Outside, the property transforms into a true lakeside retreat. Enjoy the landscaped backyard with rolling lawns and mature Texas Live Oaks, and a private stretch of shoreline, pool, oversized hot tub, sand volleyball court and outdoor firepits,plus a private boat dock and access to a deep water ramp at the 35-acre HOA park, this estate offers endless opportunities for water sports and outdoor recreation.Modern smart-home integration enhances convenience and security, while separate guest accommodations ensure privacy for visitors—all set against the backdrop of one of Lake Travis’s most coveted views.
Listing Agent
Keller Williams - Lake Travis Brokerage Phone: (512) 299-1158 License #0634739

Home Details
Home Type
- Single Family
Est. Annual Taxes
- $68,106
Year Built
- Built in 1997 | Remodeled
Lot Details
- 3.03 Acre Lot
- Lake Front
- West Facing Home
- Security Fence
- Gated Home
- Wrought Iron Fence
- Property is Fully Fenced
- Lot Sloped Up
- Wooded Lot
- Private Yard
HOA Fees
- $14 Monthly HOA Fees
Parking
- 5 Car Garage
- Side Facing Garage
- Garage Door Opener
- Circular Driveway
- Gated Parking
Property Views
- Lake
- Panoramic
Home Design
- Slab Foundation
- Metal Roof
- Masonry Siding
- Stucco
Interior Spaces
- 8,116 Sq Ft Home
- 2-Story Property
- Elevator
- Open Floorplan
- Wet Bar
- Central Vacuum
- Sound System
- Built-In Features
- Bookcases
- Crown Molding
- Beamed Ceilings
- Cathedral Ceiling
- Ceiling Fan
- Skylights
- Propane Fireplace
- Blinds
- Entrance Foyer
- Family Room with Fireplace
- Living Room with Fireplace
- Multiple Living Areas
- Dining Room with Fireplace
- 2 Fireplaces
- Storage
- Stacked Washer and Dryer
Kitchen
- Eat-In Gourmet Kitchen
- Open to Family Room
- Breakfast Bar
- Built-In Electric Oven
- Propane Cooktop
- Warming Drawer
- Built-In Refrigerator
- Plumbed For Ice Maker
- Stainless Steel Appliances
- Kitchen Island
- Granite Countertops
- Quartz Countertops
Flooring
- Carpet
- Tile
Bedrooms and Bathrooms
- 6 Bedrooms | 4 Main Level Bedrooms
- Primary Bedroom on Main
- Double Master Bedroom
- Walk-In Closet
- 6 Full Bathrooms
- Double Vanity
- Soaking Tub
- Walk-in Shower
Home Security
- Security System Owned
- Fire and Smoke Detector
Pool
- In Ground Pool
- In Ground Spa
- Outdoor Pool
- Fence Around Pool
Outdoor Features
- Docks
- Balcony
- Wrap Around Porch
- Exterior Lighting
- Outdoor Grill
- Rain Gutters
Schools
- Lake Travis Elementary School
- Hudson Bend Middle School
- Lake Travis High School
Utilities
- Central Heating and Cooling System
- Propane
- Natural Gas Not Available
- Municipal Utilities District Water
- Tankless Water Heater
- Septic Tank
- High Speed Internet
- Phone Available
- Cable TV Available
Listing and Financial Details
- Assessor Parcel Number 01585502620000
- Tax Block I
Community Details
Overview
- Association fees include common area maintenance
- Travis Landing Poa
- Travis Landing Subdivision
Amenities
- Community Barbecue Grill
- Common Area
- Planned Social Activities
Recreation
- Community Playground
- Fishing
- Park
- Dog Park
- Trails
Map
Home Values in the Area
Average Home Value in this Area
Tax History
| Year | Tax Paid | Tax Assessment Tax Assessment Total Assessment is a certain percentage of the fair market value that is determined by local assessors to be the total taxable value of land and additions on the property. | Land | Improvement |
|---|---|---|---|---|
| 2023 | $58,894 | $4,561,641 | $1,573,200 | $2,988,441 |
| 2022 | $96,753 | $5,466,210 | $1,573,200 | $3,893,010 |
| 2021 | $48,889 | $2,634,011 | $1,573,200 | $1,488,600 |
| 2020 | $48,289 | $2,448,421 | $1,573,200 | $875,221 |
| 2018 | $57,487 | $2,812,762 | $1,573,200 | $1,239,562 |
| 2017 | $37,974 | $1,841,851 | $1,381,050 | $460,801 |
| 2016 | $48,239 | $2,339,725 | $1,381,050 | $958,675 |
| 2015 | $53,773 | $1,600,000 | $1,381,050 | $218,950 |
| 2014 | $53,773 | $2,503,728 | $1,381,050 | $1,122,678 |
Property History
| Date | Event | Price | Change | Sq Ft Price |
|---|---|---|---|---|
| 02/26/2025 02/26/25 | For Sale | $7,000,000 | -- | $862 / Sq Ft |
Deed History
| Date | Type | Sale Price | Title Company |
|---|---|---|---|
| Warranty Deed | -- | None Listed On Document | |
| Warranty Deed | -- | Independence Title | |
| Interfamily Deed Transfer | -- | None Available |
Similar Homes in Austin, TX
Source: Unlock MLS (Austin Board of REALTORS®)
MLS Number: 4039820
APN: 156801
- 5507 Lands End St
- 5224 McCormick Mountain Dr
- 5242 McCormick Mountain Dr Unit E
- 15505 Enid Dr
- 5608 Arroyo Rd
- 15600 Cedar Ledge St
- 5005 McCormick Mountain Dr
- 5010 Timothy Cir
- 5110 Sioux Ln
- 5203 Pryor Ln
- 5003 Mcintyre Cir
- 15608 Checotah Dr
- 15512/15516 Mccormick Vista
- 5009 Mcintyre Cir
- 5100 McCormick Mountain Dr
- 4814 McCormick Mountain Dr
- 5200 McCormick Mountain Dr
- 5306 Beacon Dr Unit E
- 5600 Lakeview Dr
- 5019 Mcintyre Cir
