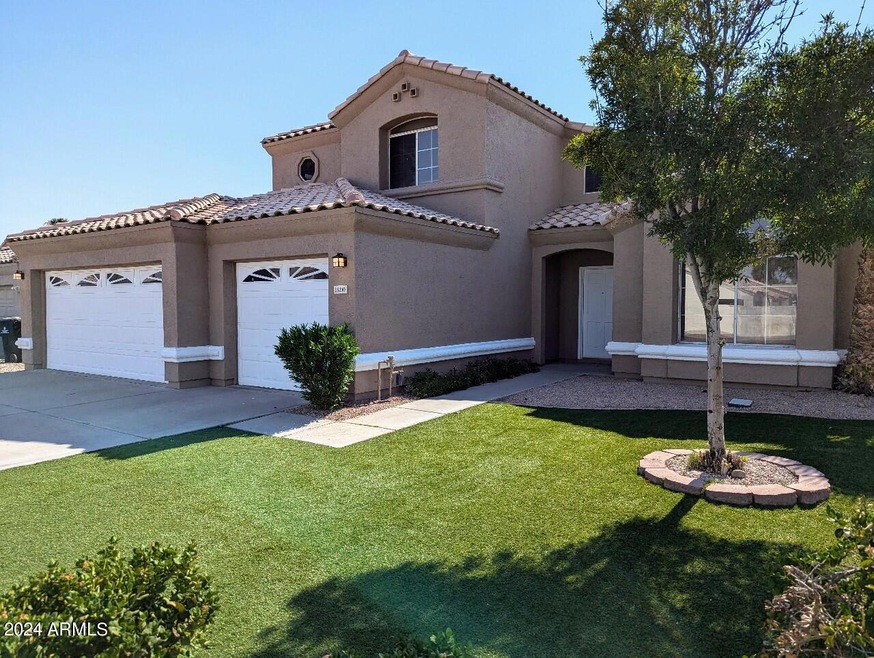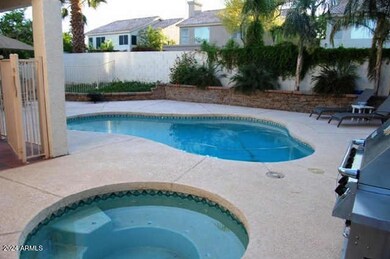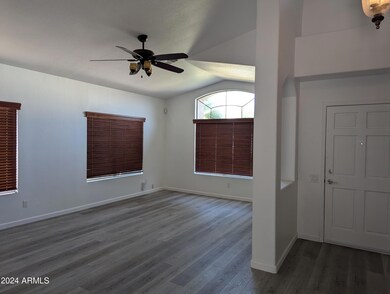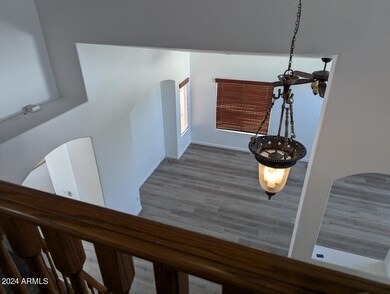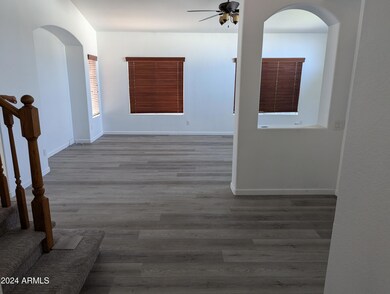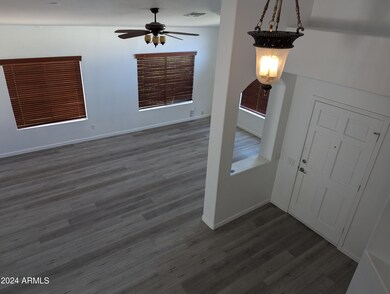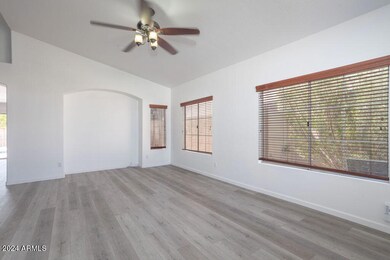
15210 S 44th Place Phoenix, AZ 85044
Ahwatukee NeighborhoodHighlights
- Play Pool
- Hydromassage or Jetted Bathtub
- No HOA
- Vaulted Ceiling
- Granite Countertops
- Covered patio or porch
About This Home
As of November 2024Must see this gorgeous remodel with new white shaker cabinets, self closing with brushed nickel hardware. Stainless kitchen appliances with Granite counter tops. All downstairs floors done in wood look vinyl planks and upstairs is upgraded neutral carpet. One bedroom and full bath downstairs. Two upstairs bedrooms share a Jack and Jill bath. Huge owner's suite, Bath has step in shower plus tub and large walk in closet. Freshly painted, inside and out. Both AC units new in 2022, Gas water heater new in 2021. Front and back yards have artificial grass in 2024. Fenced play pool and spa. Nice well kept community with no HOA, close to freeways and shopping.
Home Details
Home Type
- Single Family
Est. Annual Taxes
- $2,971
Year Built
- Built in 1992
Lot Details
- 7,144 Sq Ft Lot
- Block Wall Fence
- Artificial Turf
Parking
- 3 Car Direct Access Garage
- Garage Door Opener
Home Design
- Wood Frame Construction
- Tile Roof
- Stucco
Interior Spaces
- 2,315 Sq Ft Home
- 2-Story Property
- Vaulted Ceiling
- Ceiling Fan
- Double Pane Windows
- Solar Screens
Kitchen
- Kitchen Updated in 2024
- Eat-In Kitchen
- Built-In Microwave
- Kitchen Island
- Granite Countertops
Flooring
- Floors Updated in 2024
- Carpet
- Vinyl
Bedrooms and Bathrooms
- 4 Bedrooms
- 3 Bathrooms
- Dual Vanity Sinks in Primary Bathroom
- Hydromassage or Jetted Bathtub
- Bathtub With Separate Shower Stall
Pool
- Play Pool
- Spa
- Fence Around Pool
Outdoor Features
- Covered patio or porch
- Playground
Schools
- Kyrene De Las Lomas Elementary School
- Centennial Elementary Middle School
- Mountain Pointe High School
Utilities
- Cooling System Updated in 2022
- Refrigerated Cooling System
- Heating Available
- High Speed Internet
- Cable TV Available
Community Details
- No Home Owners Association
- Association fees include no fees
- Built by Shea Homes
- Mountain Crest Subdivision
Listing and Financial Details
- Tax Lot 70
- Assessor Parcel Number 301-83-573
Map
Home Values in the Area
Average Home Value in this Area
Property History
| Date | Event | Price | Change | Sq Ft Price |
|---|---|---|---|---|
| 11/26/2024 11/26/24 | Sold | $610,000 | 0.0% | $263 / Sq Ft |
| 10/15/2024 10/15/24 | Price Changed | $610,000 | -1.5% | $263 / Sq Ft |
| 09/13/2024 09/13/24 | Price Changed | $619,000 | -1.0% | $267 / Sq Ft |
| 08/15/2024 08/15/24 | Price Changed | $625,000 | -0.6% | $270 / Sq Ft |
| 07/24/2024 07/24/24 | Price Changed | $629,000 | -1.6% | $272 / Sq Ft |
| 07/10/2024 07/10/24 | For Sale | $639,500 | 0.0% | $276 / Sq Ft |
| 03/07/2020 03/07/20 | Rented | $2,300 | 0.0% | -- |
| 03/06/2020 03/06/20 | Under Contract | -- | -- | -- |
| 02/29/2020 02/29/20 | For Rent | $2,300 | -- | -- |
Tax History
| Year | Tax Paid | Tax Assessment Tax Assessment Total Assessment is a certain percentage of the fair market value that is determined by local assessors to be the total taxable value of land and additions on the property. | Land | Improvement |
|---|---|---|---|---|
| 2025 | $3,036 | $34,824 | -- | -- |
| 2024 | $2,971 | $33,166 | -- | -- |
| 2023 | $2,971 | $45,800 | $9,160 | $36,640 |
| 2022 | $2,829 | $35,320 | $7,060 | $28,260 |
| 2021 | $2,952 | $32,770 | $6,550 | $26,220 |
| 2020 | $2,878 | $30,960 | $6,190 | $24,770 |
| 2019 | $2,786 | $28,380 | $5,670 | $22,710 |
| 2018 | $2,691 | $27,050 | $5,410 | $21,640 |
| 2017 | $2,569 | $26,700 | $5,340 | $21,360 |
| 2016 | $2,603 | $26,600 | $5,320 | $21,280 |
| 2015 | $2,330 | $25,020 | $5,000 | $20,020 |
Mortgage History
| Date | Status | Loan Amount | Loan Type |
|---|---|---|---|
| Open | $488,000 | New Conventional | |
| Previous Owner | $188,000 | New Conventional | |
| Previous Owner | $28,114 | Credit Line Revolving | |
| Previous Owner | $220,000 | New Conventional | |
| Previous Owner | $224,169 | FHA | |
| Previous Owner | $224,169 | FHA | |
| Previous Owner | $102,382 | Credit Line Revolving | |
| Previous Owner | $82,000 | Credit Line Revolving | |
| Previous Owner | $50,000 | Credit Line Revolving | |
| Previous Owner | $328,600 | Stand Alone Refi Refinance Of Original Loan | |
| Previous Owner | $228,000 | Stand Alone Refi Refinance Of Original Loan | |
| Previous Owner | $56,000 | Credit Line Revolving | |
| Previous Owner | $224,000 | New Conventional | |
| Previous Owner | $188,000 | Seller Take Back | |
| Closed | $35,250 | No Value Available | |
| Closed | $42,000 | No Value Available |
Deed History
| Date | Type | Sale Price | Title Company |
|---|---|---|---|
| Warranty Deed | $610,000 | Pioneer Title Agency | |
| Interfamily Deed Transfer | -- | Magnus Title Agency | |
| Warranty Deed | $239,000 | Magnus Title Agency | |
| Interfamily Deed Transfer | -- | Camelback Title Agency Llc | |
| Interfamily Deed Transfer | -- | Camelback Title Agency Llc | |
| Interfamily Deed Transfer | -- | Camelback Title Agency Llc | |
| Interfamily Deed Transfer | -- | Camelback Title Agency Llc | |
| Warranty Deed | $280,000 | Security Title Agency | |
| Warranty Deed | $235,000 | Transnation Title Insurance | |
| Interfamily Deed Transfer | -- | -- |
Similar Homes in the area
Source: Arizona Regional Multiple Listing Service (ARMLS)
MLS Number: 6725779
APN: 301-83-573
- 4316 E Bighorn Ave
- 4430 E Graythorn St
- 4248 E Raven Rd
- 4330 E South Fork Dr
- 4507 E White Aster St
- 4522 E Cathedral Rock Dr
- 4172 E Graythorn Ave
- 4143 E Rockledge Rd
- 15206 S 47th St
- 4529 E Thistle Landing Dr
- 4102 E Cathedral Rock Dr
- 4720 E Bighorn Ave
- 4751 E White Aster St
- 4338 E Desert Trumpet Rd
- 4552 E Chuckwalla Canyon
- 15055 S 40th Place
- 15009 S 47th St
- 15825 S 46th St Unit 123-125
- 4353 E Desert Wind Dr
- 4302 E Mountain Vista Dr
