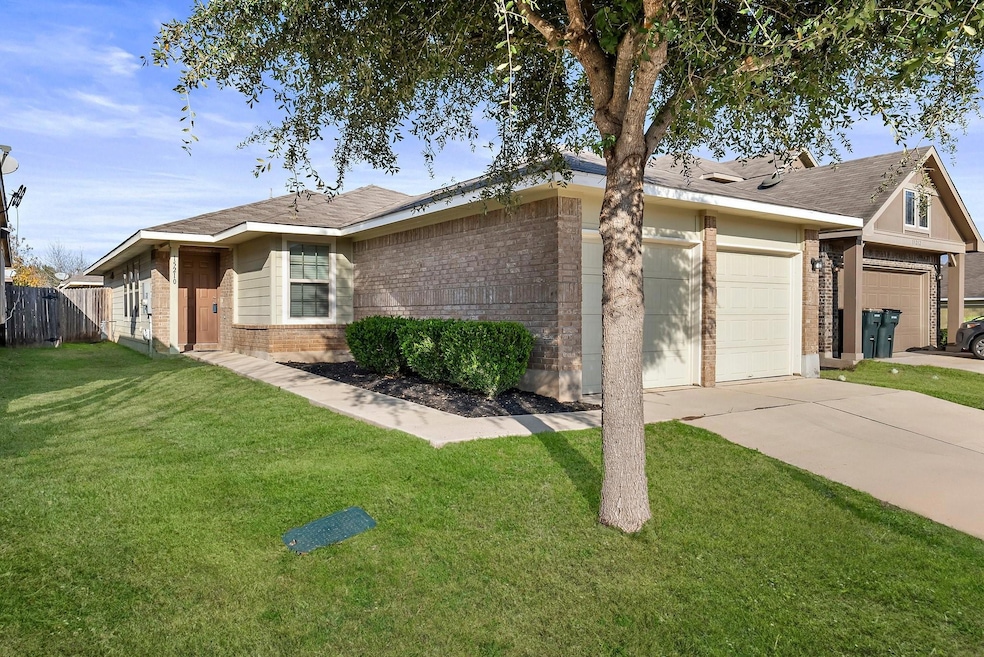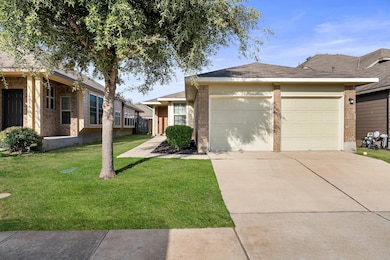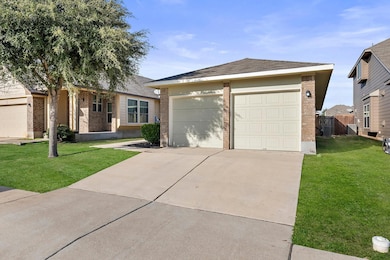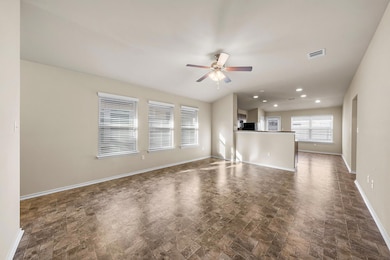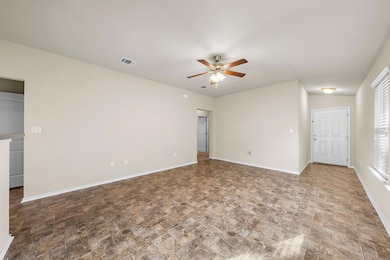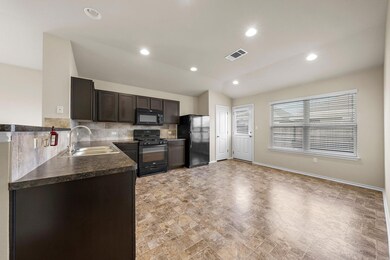
15210 Walcott Dr Austin, TX 78725
Hornsby Bend NeighborhoodEstimated payment $2,025/month
Highlights
- Neighborhood Views
- Covered patio or porch
- Soaking Tub
- Community Pool
- Breakfast Area or Nook
- Double Vanity
About This Home
This 1,676 sqft. home features 4 bedrooms, 2 bathrooms, & a 2 car garage. Private fenced backyard. Includes refrigerator, microwave, disposal, free standing gas oven, and dishwasher. House was built in 2014 by Pacesetter Homes and has been maintained very well. AC coil was replaced in 2021. Roof was replaced in 2018. Washing Machine water valves replaced in 2024. Flawless, turn-key property ready to move-in today! This property also qualifies for lender grants which means not having to pay back the lender for the $7,500 towards closing costs and $10k towards downpayment the lender will give the buyer. This is for a conventional mortgage with 3% down but with the lender grants, a buyer could potentially get into this home for ZERO down and ZERO closing costs!
Home Details
Home Type
- Single Family
Est. Annual Taxes
- $2,935
Year Built
- Built in 2014
Lot Details
- 4,356 Sq Ft Lot
- Southwest Facing Home
- Wood Fence
- Landscaped
- Back Yard Fenced and Front Yard
HOA Fees
- $25 Monthly HOA Fees
Parking
- 2 Car Garage
- Front Facing Garage
- Garage Door Opener
- Driveway
- Off-Street Parking
Home Design
- Slab Foundation
- Shingle Roof
- Composition Roof
- Stone Siding
- HardiePlank Type
Interior Spaces
- 1,676 Sq Ft Home
- 1-Story Property
- Ceiling Fan
- Living Room
- Dining Room
- Neighborhood Views
- Fire and Smoke Detector
Kitchen
- Breakfast Area or Nook
- Open to Family Room
- Breakfast Bar
- Free-Standing Gas Oven
- Microwave
- Dishwasher
- Laminate Countertops
- Disposal
Flooring
- Carpet
- Vinyl
Bedrooms and Bathrooms
- 4 Main Level Bedrooms
- Walk-In Closet
- 2 Full Bathrooms
- Double Vanity
- Soaking Tub
- Garden Bath
- Separate Shower
Laundry
- Laundry Room
- Washer and Gas Dryer Hookup
Accessible Home Design
- No Interior Steps
- Stepless Entry
Outdoor Features
- Covered patio or porch
Schools
- Hornsby-Dunlap Elementary School
- Del Valle Middle School
- Del Valle High School
Utilities
- Central Heating and Cooling System
- Underground Utilities
- Natural Gas Connected
- Municipal Utilities District Water
- ENERGY STAR Qualified Water Heater
Listing and Financial Details
- Assessor Parcel Number 829822
- Tax Block O
Community Details
Overview
- Austins Colony HOA
- Austin Colony Subdivision
Recreation
- Community Pool
Map
Home Values in the Area
Average Home Value in this Area
Tax History
| Year | Tax Paid | Tax Assessment Tax Assessment Total Assessment is a certain percentage of the fair market value that is determined by local assessors to be the total taxable value of land and additions on the property. | Land | Improvement |
|---|---|---|---|---|
| 2023 | $2,935 | $270,475 | $0 | $0 |
| 2022 | $4,328 | $245,886 | $0 | $0 |
| 2021 | $4,149 | $223,533 | $40,000 | $208,370 |
| 2020 | $4,043 | $203,212 | $40,000 | $163,212 |
| 2018 | $4,637 | $216,985 | $40,000 | $176,985 |
| 2017 | $4,466 | $201,484 | $20,000 | $183,400 |
| 2016 | $3,493 | $183,167 | $20,000 | $163,167 |
| 2015 | $449 | $116,194 | $20,000 | $96,194 |
| 2014 | $449 | $20,000 | $20,000 | $0 |
Property History
| Date | Event | Price | Change | Sq Ft Price |
|---|---|---|---|---|
| 03/25/2025 03/25/25 | Price Changed | $315,000 | -3.1% | $188 / Sq Ft |
| 03/03/2025 03/03/25 | Price Changed | $325,000 | -3.0% | $194 / Sq Ft |
| 02/06/2025 02/06/25 | For Sale | $335,000 | -- | $200 / Sq Ft |
Mortgage History
| Date | Status | Loan Amount | Loan Type |
|---|---|---|---|
| Closed | $104,000 | New Conventional | |
| Closed | $136,991 | New Conventional |
Similar Homes in the area
Source: Unlock MLS (Austin Board of REALTORS®)
MLS Number: 8484492
APN: 829822
- 604 Silver Wing Dr
- 512 Red Tails Dr
- 4501 Cleto St
- 4516 Truth Way Unit 429
- 15100 Kent Justin
- 4507 Esper Ln Unit 300
- 4521 Inicio Ln
- 15204 Guffey Dr
- 3603 Canaan Matthew Dr
- 4608 Graceful Ln
- 4516 Esper Ln Unit 312
- 4616 Truth Way Unit 456
- 4611 Esper Ln Unit 324
- 4626 Esper Ln Unit 333
- 4624 Senda Ln Unit 216
- 3609 Mims Cove
- 4007 Reeders Dr
- 4003 Reeders Dr
- 14306 Varrelman St
- 4508 Felicity Ln Unit 20
