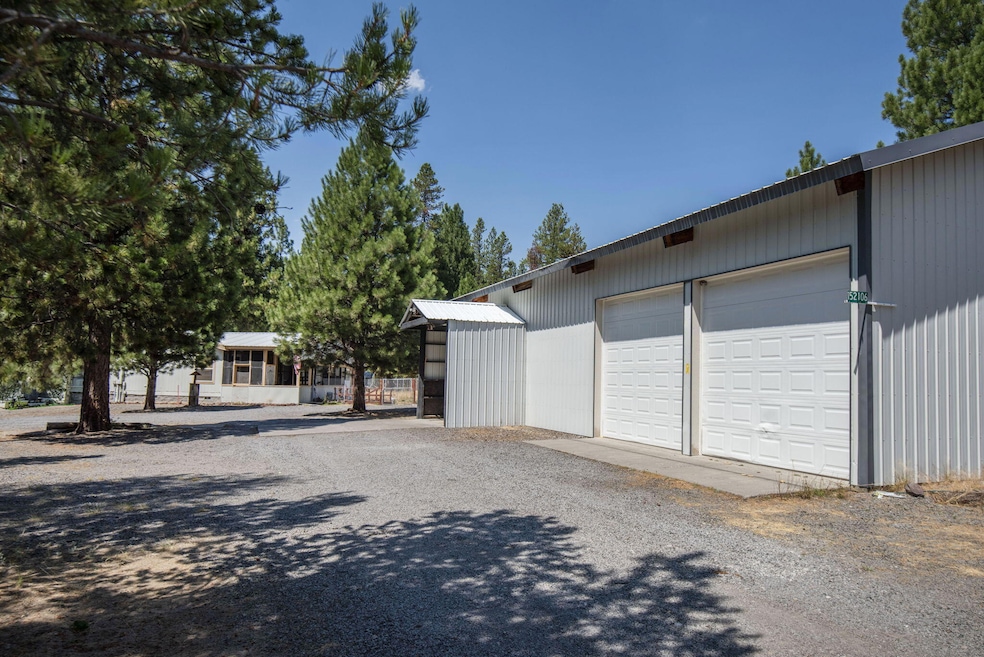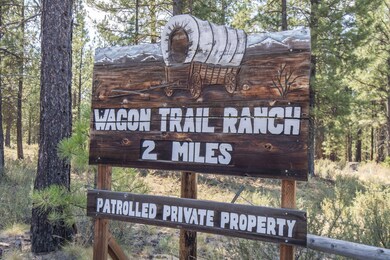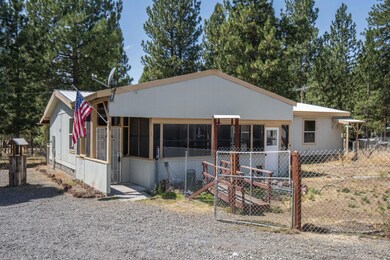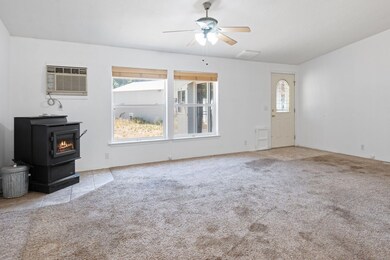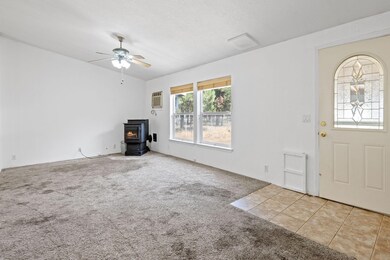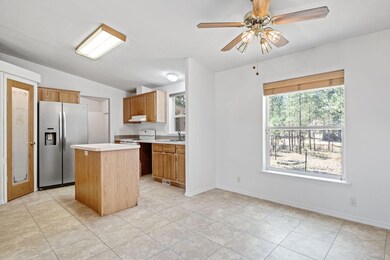
152106 Silver Spur Rd La Pine, OR 97739
Highlights
- RV Access or Parking
- Clubhouse
- Territorial View
- Open Floorplan
- Deck
- Vaulted Ceiling
About This Home
As of December 2024Situated in the picturesque Wagon Trails Acreages, this charming 1999 manufactured home offers a serene escape on a spacious 1-acre corner lot. With 1,620 square feet, this 3-bedroom, 2-bathroom residence balances comfort and functionality. The layout ensures excellent separation between the primary and secondary bedrooms, each with its own walk-in closet. Vaulted ceilings add a sense of openness, while the covered front patio invites relaxation in tranquil surroundings. A highlight is the large shop, ideal for hobbyists or additional storage, providing ample room for RV or boat storage, a workshop area, and an oversized attached garage. Enhancing the property's serene ambiance is a beautiful koi pond with established koi, offering a peaceful retreat. Imagine your serene getaway home, away from the hustle and bustle of the city. Schedule your private showing today and discover the unique charm of this Wagon Trails Acreages gem!
Property Details
Home Type
- Mobile/Manufactured
Est. Annual Taxes
- $2,157
Year Built
- Built in 1999
Lot Details
- 1.01 Acre Lot
- No Common Walls
- Fenced
- Native Plants
- Corner Lot
HOA Fees
- $45 Monthly HOA Fees
Parking
- 4 Car Detached Garage
- Workshop in Garage
- Gravel Driveway
- RV Access or Parking
Home Design
- Ranch Style House
- Pillar, Post or Pier Foundation
- Metal Roof
- Modular or Manufactured Materials
Interior Spaces
- 1,620 Sq Ft Home
- Open Floorplan
- Vaulted Ceiling
- Ceiling Fan
- Vinyl Clad Windows
- Living Room with Fireplace
- Dining Room
- Territorial Views
- Laundry Room
Kitchen
- Oven
- Range
- Laminate Countertops
Flooring
- Carpet
- Tile
- Vinyl
Bedrooms and Bathrooms
- 3 Bedrooms
- Walk-In Closet
- 2 Full Bathrooms
- Bathtub with Shower
Home Security
- Carbon Monoxide Detectors
- Fire and Smoke Detector
Outdoor Features
- Deck
- Separate Outdoor Workshop
- Outdoor Storage
- Storage Shed
Schools
- Gilchrist Elementary School
- Gilchrist Jr/Sr High Middle School
- Gilchrist Jr/Sr High School
Utilities
- Cooling System Mounted To A Wall/Window
- Forced Air Heating System
- Pellet Stove burns compressed wood to generate heat
- Well
- Septic Tank
- Leach Field
Additional Features
- Accessible Approach with Ramp
- Manufactured Home With Land
Listing and Financial Details
- Probate Listing
- Exclusions: personal property being removed prior to active listing status
- Legal Lot and Block 8 / 8
- Assessor Parcel Number 129239
Community Details
Overview
- Wagon Trail Acreages Subdivision
Recreation
- Community Pool
Additional Features
- Clubhouse
- Building Fire-Resistance Rating
Map
Home Values in the Area
Average Home Value in this Area
Property History
| Date | Event | Price | Change | Sq Ft Price |
|---|---|---|---|---|
| 12/04/2024 12/04/24 | Sold | $402,420 | -4.2% | $248 / Sq Ft |
| 09/19/2024 09/19/24 | Pending | -- | -- | -- |
| 09/13/2024 09/13/24 | Price Changed | $419,900 | -1.2% | $259 / Sq Ft |
| 08/23/2024 08/23/24 | Price Changed | $424,999 | -5.6% | $262 / Sq Ft |
| 07/24/2024 07/24/24 | For Sale | $450,000 | +181.3% | $278 / Sq Ft |
| 01/04/2013 01/04/13 | Sold | $160,000 | -5.3% | $99 / Sq Ft |
| 09/17/2012 09/17/12 | Pending | -- | -- | -- |
| 05/08/2012 05/08/12 | For Sale | $169,000 | -- | $104 / Sq Ft |
Similar Homes in La Pine, OR
Source: Southern Oregon MLS
MLS Number: 220185915
- 152382 Wagon Trail Rd
- 1915 Checkrein Ln
- 1716 Terret Rd
- 1764 Lariat Ct
- 0 Tl 09900 Scabbard Ct Unit 4 220194298
- 0 Tl 09800 Scabbard Ct Unit 5 220194297
- 1870 Iron Wheel Ct
- 0 Tl 10300 Concho Ct Unit 5 220194299
- 153363 Hackamore Ln
- 0 Tl 09700 Buggy Whip Ct Unit 6 220194296
- 0 Tl 09400 Buggy Whip Ct Unit 9 220194295
- 0 Tl 09300 Buggy Whip Ct Unit 10 220194293
- 0 Tl 10600 Concho Ct Unit 2 220194291
- 0 Stirrup Dr Unit Lot 20 220194510
- 0 Stirrup Dr Unit Lot 17 220194509
- 0 Stirrup Dr Unit Lot 15 220194508
- 0 Stirrup Dr Unit Lot 14 220194507
- 0 Stirrup Dr Unit Lot 13 220194506
- 0 Stirrup Dr Unit Lot 11 220194505
- 0 Stirrup Dr Unit Lot 12 220194504
