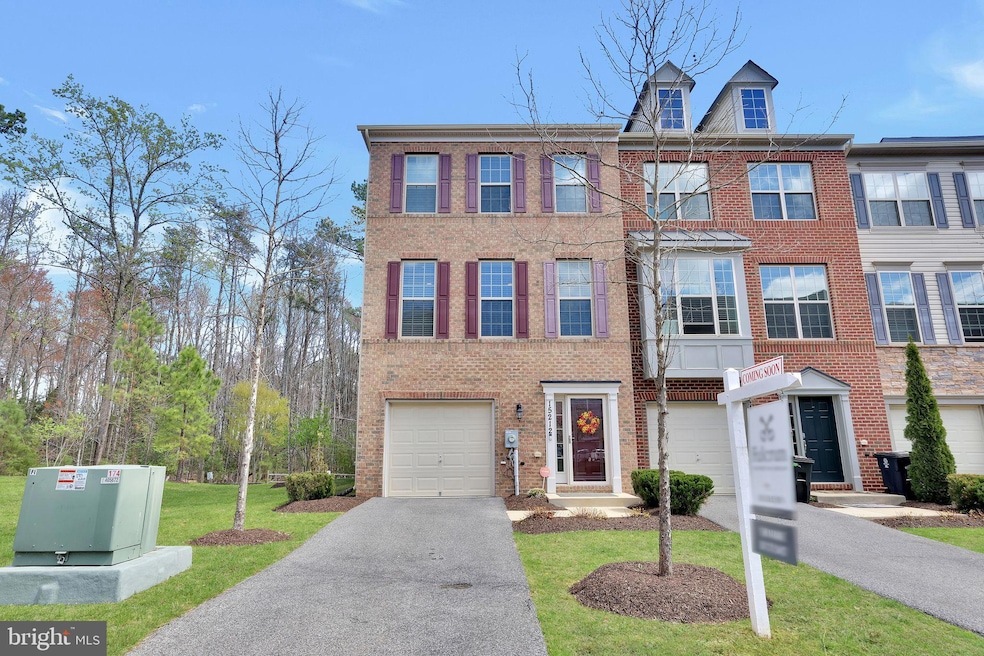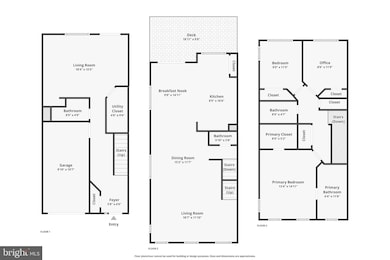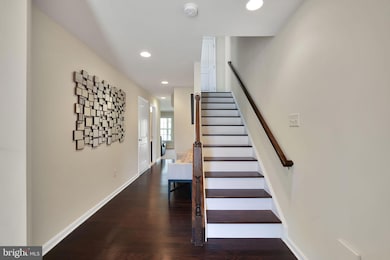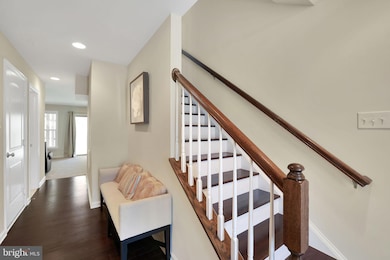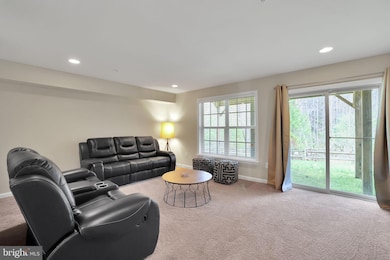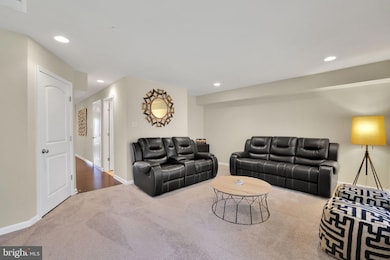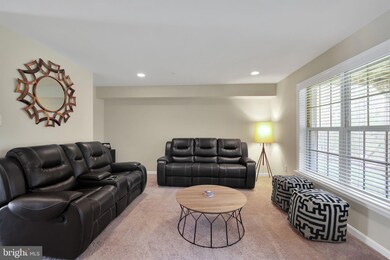
15212 Lady Lauren Ln Brandywine, MD 20613
Estimated payment $3,010/month
Highlights
- View of Trees or Woods
- Deck
- Wood Flooring
- Open Floorplan
- Traditional Architecture
- Upgraded Countertops
About This Home
$5000 closing cost assistance to buyer for offer submitted by April 30th 2025, terms must be acceptable to seller. Discover the perfect blend of comfort, style, and functionality in this beautiful three-level end-unit townhome backing to lush green space. Designed for modern living, this 3 bedroom/3.5 bath home offers plenty of space to relax and entertain with its thoughtful layout and stylish finishes.The walk-in level welcomes you with a spacious family room, a full bath, and direct access to the garage, making it an ideal space for guests, a home office, or a cozy retreat.On the main level, an open-concept design seamlessly connects the living room, dining room, and kitchen. A charming double-sided fireplace creates a warm ambiance between the living and dining areas. The gourmet kitchen features granite countertops, a breakfast bar, and stainless steel appliances, making it as functional as it is beautiful. Step outside to your private deck, where you can unwind while enjoying the peaceful green views—a rare retreat in townhome living. The deck adds both additional living and entertaining space.The upper level boasts three bedrooms and two full baths, including a spacious and luxurious primary suite! The serene primary suite boasts a tray ceiling, a walk-in closet and a space like en suite with a double vanity sink, soaking tub and step-in shower.Off-street parking for up to three cars including the garage with indoor access!Nestled in a serene community with easy access to shopping and dining at Brandywine Crossing, this home offers both tranquility and convenience, with major commuter routes just minutes away.Don't miss this impeccably maintained home —schedule your showing today!
Open House Schedule
-
Sunday, April 27, 202512:00 to 1:30 pm4/27/2025 12:00:00 PM +00:004/27/2025 1:30:00 PM +00:00Add to Calendar
Townhouse Details
Home Type
- Townhome
Est. Annual Taxes
- $5,356
Year Built
- Built in 2018
Lot Details
- 2,181 Sq Ft Lot
- Property is in excellent condition
HOA Fees
- $80 Monthly HOA Fees
Parking
- 1 Car Attached Garage
- Front Facing Garage
Home Design
- Traditional Architecture
- Slab Foundation
- Frame Construction
Interior Spaces
- Property has 3 Levels
- Open Floorplan
- Ceiling Fan
- Double Sided Fireplace
- Combination Dining and Living Room
- Views of Woods
Kitchen
- Eat-In Kitchen
- Gas Oven or Range
- Built-In Microwave
- Dishwasher
- Stainless Steel Appliances
- Upgraded Countertops
- Disposal
Flooring
- Wood
- Carpet
- Ceramic Tile
Bedrooms and Bathrooms
- 3 Bedrooms
- Soaking Tub
- Bathtub with Shower
- Walk-in Shower
Laundry
- Laundry on upper level
- Dryer
- Washer
Outdoor Features
- Deck
Schools
- Brandywine Elementary School
- Gwynn Park Middle School
- Gwynn Park High School
Utilities
- Forced Air Heating and Cooling System
- Natural Gas Water Heater
Listing and Financial Details
- Tax Lot 21
- Assessor Parcel Number 17115558757
Community Details
Overview
- Building Winterized
- Chaddsford Landing HOA
- Chadds Ford Landing Subdivision
- Property Manager
Pet Policy
- Pets Allowed
Map
Home Values in the Area
Average Home Value in this Area
Tax History
| Year | Tax Paid | Tax Assessment Tax Assessment Total Assessment is a certain percentage of the fair market value that is determined by local assessors to be the total taxable value of land and additions on the property. | Land | Improvement |
|---|---|---|---|---|
| 2024 | $5,409 | $360,467 | $0 | $0 |
| 2023 | $5,173 | $331,833 | $0 | $0 |
| 2022 | $4,882 | $303,200 | $75,000 | $228,200 |
| 2021 | $4,866 | $302,100 | $0 | $0 |
| 2020 | $4,850 | $301,000 | $0 | $0 |
| 2019 | $4,295 | $299,900 | $75,000 | $224,900 |
| 2018 | $4,443 | $297,633 | $0 | $0 |
| 2017 | $986 | $65,000 | $0 | $0 |
| 2016 | -- | $65,000 | $0 | $0 |
| 2015 | -- | $65,000 | $0 | $0 |
Property History
| Date | Event | Price | Change | Sq Ft Price |
|---|---|---|---|---|
| 04/23/2025 04/23/25 | Price Changed | $445,000 | -1.1% | $275 / Sq Ft |
| 04/03/2025 04/03/25 | For Sale | $450,000 | +38.0% | $278 / Sq Ft |
| 10/25/2018 10/25/18 | Sold | $325,990 | -4.1% | $149 / Sq Ft |
| 09/26/2018 09/26/18 | Pending | -- | -- | -- |
| 09/11/2018 09/11/18 | For Sale | $339,990 | 0.0% | $156 / Sq Ft |
| 08/12/2018 08/12/18 | Pending | -- | -- | -- |
| 07/24/2018 07/24/18 | Price Changed | $339,990 | 0.0% | $156 / Sq Ft |
| 07/24/2018 07/24/18 | For Sale | $339,990 | -1.4% | $156 / Sq Ft |
| 06/23/2018 06/23/18 | Pending | -- | -- | -- |
| 05/14/2018 05/14/18 | For Sale | $344,990 | -- | $158 / Sq Ft |
Deed History
| Date | Type | Sale Price | Title Company |
|---|---|---|---|
| Deed | $325,990 | Residential Title & Escrow C |
Mortgage History
| Date | Status | Loan Amount | Loan Type |
|---|---|---|---|
| Open | $321,500 | New Conventional | |
| Closed | $317,300 | New Conventional | |
| Closed | $316,210 | New Conventional |
Similar Homes in Brandywine, MD
Source: Bright MLS
MLS Number: MDPG2144534
APN: 11-5558757
- 7437 Fern Gully Way
- 7435 Fern Gully Way
- 7433 Fern Gully Way
- 7431 Fern Gully Way
- 7429 Fern Gully Way
- 7427 Fern Gully Way
- 7423 Fern Gully Way
- 7421 Fern Gully Way
- 7417 Fern Gully Way
- 7415 Fern Gully Way
- 7413 Fern Gully Way
- 7440 Fern Gully Way
- 7409 Fern Gully Way
- 7414 Fern Gully Way
- 15022 General Lafayette Blvd
- 15020 General Lafayette Blvd
- 15018 General Lafayette Blvd
- 15014 General Lafayette Blvd
- 15012 General Lafayette Blvd
- 15008 General Lafayette Blvd
