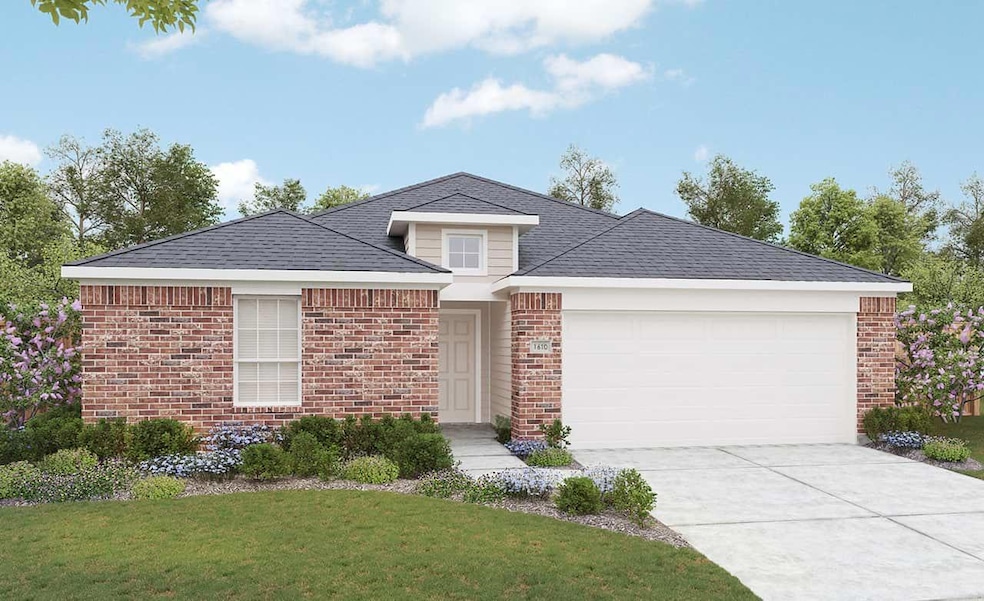
15213 Purple Drop Cove Del Valle, TX 78617
Circuit of the Americas NeighborhoodEstimated payment $2,361/month
Highlights
- New Construction
- Stainless Steel Appliances
- Double Vanity
- Covered patio or porch
- 2 Car Attached Garage
- Walk-In Closet
About This Home
Single Story Blanton Floor Plan Featuring 3 Bedrooms & 2 Full Baths, Stainless Steel Appliances, High Ceilings, Extended Patio, Enlarged Kitchen Pantry, 2 Sinks in Primary Bathroom, and Full Sod and Sprinkler System. Available March.
Listing Agent
Brightland Homes Brokerage Brokerage Phone: (512) 330-9366 License #0524758

Home Details
Home Type
- Single Family
Year Built
- Built in 2024 | New Construction
Lot Details
- 5,750 Sq Ft Lot
- Northwest Facing Home
- Wood Fence
- Back Yard Fenced
HOA Fees
- $58 Monthly HOA Fees
Parking
- 2 Car Attached Garage
- Front Facing Garage
- Driveway
Home Design
- Slab Foundation
- Shingle Roof
- Composition Roof
- Masonry Siding
Interior Spaces
- 1,610 Sq Ft Home
- 1-Story Property
- Ceiling Fan
- Entrance Foyer
- Fire and Smoke Detector
Kitchen
- Gas Oven
- Gas Range
- Microwave
- Plumbed For Ice Maker
- Dishwasher
- Stainless Steel Appliances
- Kitchen Island
- Disposal
Bedrooms and Bathrooms
- 3 Main Level Bedrooms
- Walk-In Closet
- 2 Full Bathrooms
- Double Vanity
Schools
- Popham Elementary School
- Del Valle Middle School
- Del Valle High School
Utilities
- Central Heating and Cooling System
- Natural Gas Connected
- ENERGY STAR Qualified Water Heater
Additional Features
- No Interior Steps
- Covered patio or porch
Community Details
- Association fees include common area maintenance
- Sun Chase Association
- Built by Brightland Homes/ GrayPoint Homes
- Sun Chase Subdivision
Listing and Financial Details
- Assessor Parcel Number 15213 Purple Drop Cove
- Tax Block M
Map
Home Values in the Area
Average Home Value in this Area
Property History
| Date | Event | Price | Change | Sq Ft Price |
|---|---|---|---|---|
| 04/13/2025 04/13/25 | Pending | -- | -- | -- |
| 03/28/2025 03/28/25 | Price Changed | $349,990 | -5.4% | $217 / Sq Ft |
| 03/11/2025 03/11/25 | Price Changed | $369,990 | -1.3% | $230 / Sq Ft |
| 03/07/2025 03/07/25 | Price Changed | $374,990 | -1.3% | $233 / Sq Ft |
| 02/27/2025 02/27/25 | For Sale | $379,990 | -- | $236 / Sq Ft |
Similar Homes in the area
Source: Unlock MLS (Austin Board of REALTORS®)
MLS Number: 3148587
- 15213 Purple Drop Cove
- 15209 Purple Drop Cove
- 15520 Cottage Orchid Dr
- 7229 Dungarees Way
- 7325 Wolf Ln
- N/A Forest Glen Cove
- 15701 Forest Glenn Cove
- 15502 Sweet Mimosa Dr
- TBD Williford Ln
- 7205 Grenadine Bloom Bend
- 7413 Grenadine Bloom Bend
- 7317 Sparkling Light Dr Unit B
- 7709 Ivy Trellis Trail
- 7610 Grenadine Bloom Bend
- 7611 Sparkling Light Dr
- 7711 Poppy Petal Dr
- TBD Fagerquist Rd
- 17101 Pearce Ln
- 8106 Wolf Ln
- 13901 Axel Johanson Dr

