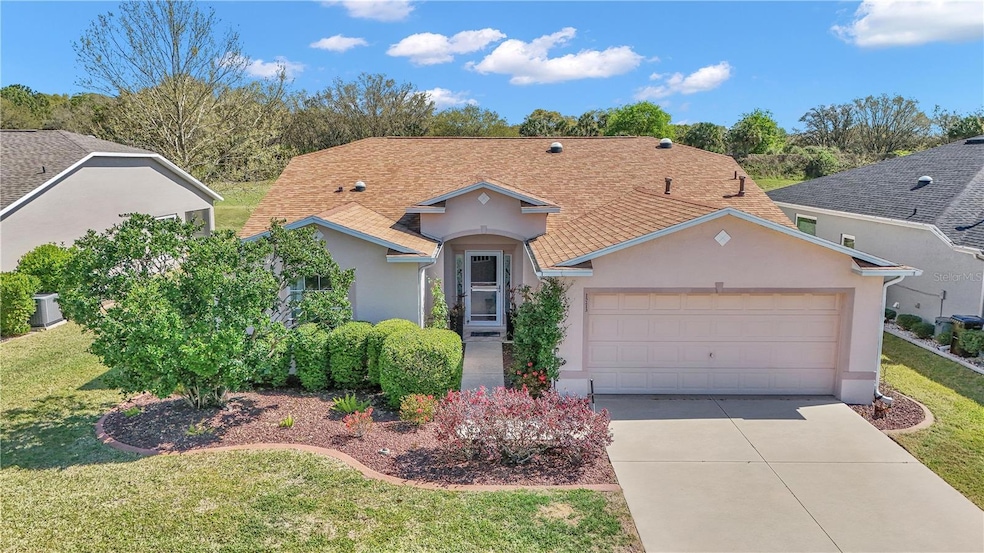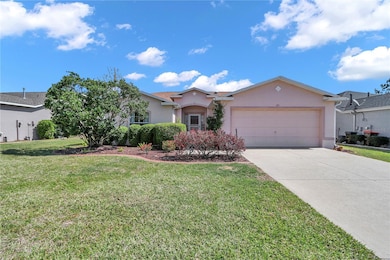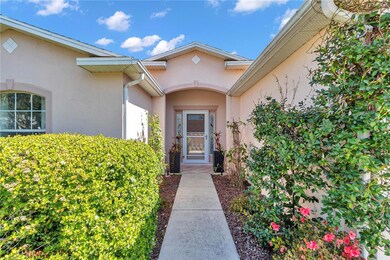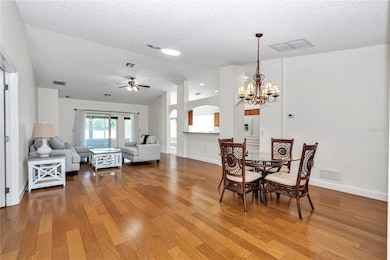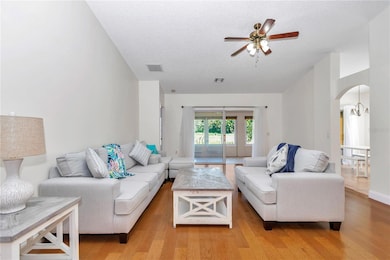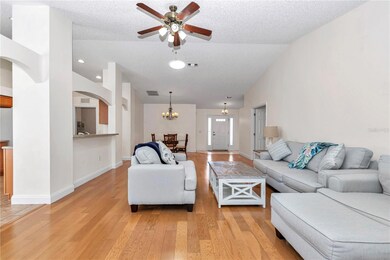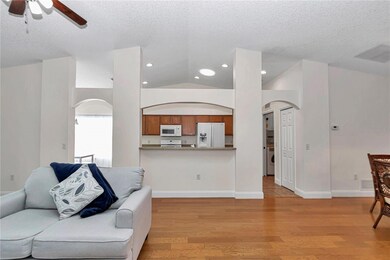
Estimated payment $2,057/month
Highlights
- Golf Course Community
- Senior Community
- Wood Flooring
- Fitness Center
- Clubhouse
- High Ceiling
About This Home
Nestled in an active 55+ community, this 3-bedroom, 2-bath home located on the 12th hole of a championship golf course has a new roof (2021), water filtration/softener system (2023), garage door/fixtures (2021) among many other upgrades and new appliances.
Monthly fees include lawn care, wi-fi, internet and Spectrum's 258-channel entertainment package. This gated community also offers a wide range of amenities including an 18-hole golf course, club room, dog parks, pool, billiards, tennis and dozens of social clubs.
Easy access to I-75 places you 30 minutes or less to shopping, dining, The Villages and medical services.
Listing Agent
KELLER WILLIAMS CORNERSTONE RE Brokerage Phone: 352-369-4044 License #3359519

Home Details
Home Type
- Single Family
Est. Annual Taxes
- $2,795
Year Built
- Built in 2004
Lot Details
- 7,405 Sq Ft Lot
- Lot Dimensions are 61x118
- Southwest Facing Home
- Irrigation
- Property is zoned PUD
HOA Fees
- $345 Monthly HOA Fees
Parking
- 2 Car Attached Garage
Home Design
- Slab Foundation
- Shingle Roof
- Block Exterior
Interior Spaces
- 1,869 Sq Ft Home
- 1-Story Property
- High Ceiling
- Ceiling Fan
- Sliding Doors
- Living Room
- Dining Room
Kitchen
- Eat-In Kitchen
- Range
- Microwave
- Disposal
Flooring
- Wood
- Tile
Bedrooms and Bathrooms
- 3 Bedrooms
- Split Bedroom Floorplan
- Walk-In Closet
- 2 Full Bathrooms
Laundry
- Laundry in unit
- Dryer
- Washer
Outdoor Features
- Rain Gutters
Utilities
- Central Heating and Cooling System
- Water Filtration System
- Well
- Gas Water Heater
- Water Softener
- Cable TV Available
Listing and Financial Details
- Visit Down Payment Resource Website
- Legal Lot and Block 35 / 2
- Assessor Parcel Number 4464-002-035
Community Details
Overview
- Senior Community
- Association fees include 24-Hour Guard, cable TV, common area taxes, pool, internet, ground maintenance, recreational facilities, trash
- First Service Residential Kevin Hager Association, Phone Number (352) 245-5739
- Visit Association Website
- Summerglen Ph I Subdivision
- The community has rules related to deed restrictions, allowable golf cart usage in the community
Amenities
- Restaurant
- Clubhouse
Recreation
- Golf Course Community
- Tennis Courts
- Community Playground
- Fitness Center
- Community Pool
- Park
- Dog Park
Security
- Security Guard
Map
Home Values in the Area
Average Home Value in this Area
Tax History
| Year | Tax Paid | Tax Assessment Tax Assessment Total Assessment is a certain percentage of the fair market value that is determined by local assessors to be the total taxable value of land and additions on the property. | Land | Improvement |
|---|---|---|---|---|
| 2023 | $2,795 | $193,527 | $0 | $0 |
| 2022 | $2,646 | $187,890 | $0 | $0 |
| 2021 | $2,643 | $182,417 | $25,010 | $157,407 |
| 2020 | $2,362 | $164,760 | $27,500 | $137,260 |
| 2019 | $2,348 | $162,418 | $0 | $0 |
| 2018 | $2,226 | $159,390 | $0 | $0 |
| 2017 | $2,185 | $156,112 | $0 | $0 |
| 2016 | $2,152 | $152,901 | $0 | $0 |
| 2015 | $2,241 | $156,456 | $0 | $0 |
| 2014 | $2,109 | $155,214 | $0 | $0 |
Property History
| Date | Event | Price | Change | Sq Ft Price |
|---|---|---|---|---|
| 04/01/2025 04/01/25 | Price Changed | $265,000 | -7.0% | $142 / Sq Ft |
| 03/15/2025 03/15/25 | For Sale | $285,000 | 0.0% | $152 / Sq Ft |
| 03/15/2025 03/15/25 | Off Market | $285,000 | -- | -- |
| 03/14/2025 03/14/25 | For Sale | $285,000 | +54.1% | $152 / Sq Ft |
| 09/11/2020 09/11/20 | Sold | $185,000 | -2.6% | $99 / Sq Ft |
| 08/21/2020 08/21/20 | Pending | -- | -- | -- |
| 07/25/2020 07/25/20 | Price Changed | $189,900 | -5.0% | $102 / Sq Ft |
| 05/29/2020 05/29/20 | Price Changed | $199,900 | -7.0% | $107 / Sq Ft |
| 05/13/2020 05/13/20 | For Sale | $215,000 | -- | $115 / Sq Ft |
Deed History
| Date | Type | Sale Price | Title Company |
|---|---|---|---|
| Warranty Deed | $185,000 | Attorney | |
| Deed | $100 | -- | |
| Warranty Deed | $147,900 | 1St Quality Title Llc | |
| Interfamily Deed Transfer | -- | None Available | |
| Warranty Deed | $159,300 | -- |
Mortgage History
| Date | Status | Loan Amount | Loan Type |
|---|---|---|---|
| Previous Owner | $118,320 | New Conventional |
Similar Homes in Ocala, FL
Source: Stellar MLS
MLS Number: TB8362329
APN: 4464-002-035
- 15213 SW 14th Avenue Rd
- 15268 SW 14th Avenue Rd
- 15300 SW 14th Avenue Rd
- 15239 SW 15th Terrace Rd
- 15338 SW 14th Avenue Rd
- 15092 SW 14th Avenue Rd
- 15304 SW 15th Terrace Rd
- 15426 SW 14th Avenue Rd
- 15440 SW 14th Avenue Rd
- 15481 SW 14th Avenue Rd
- Undertermined N A
- 15570 SW 13th Cir
- 15596 SW 13th Cir
- 1763 SW 155th Place Rd
- 15702 SW 16th Avenue Rd
- 1679 SW 156th Ln
- 1720 SW 155th Place Rd
- 15757 SW 16th Avenue Rd
- 15715 SW 11th Terrace Rd
- 15692 SW 11th Court Rd
