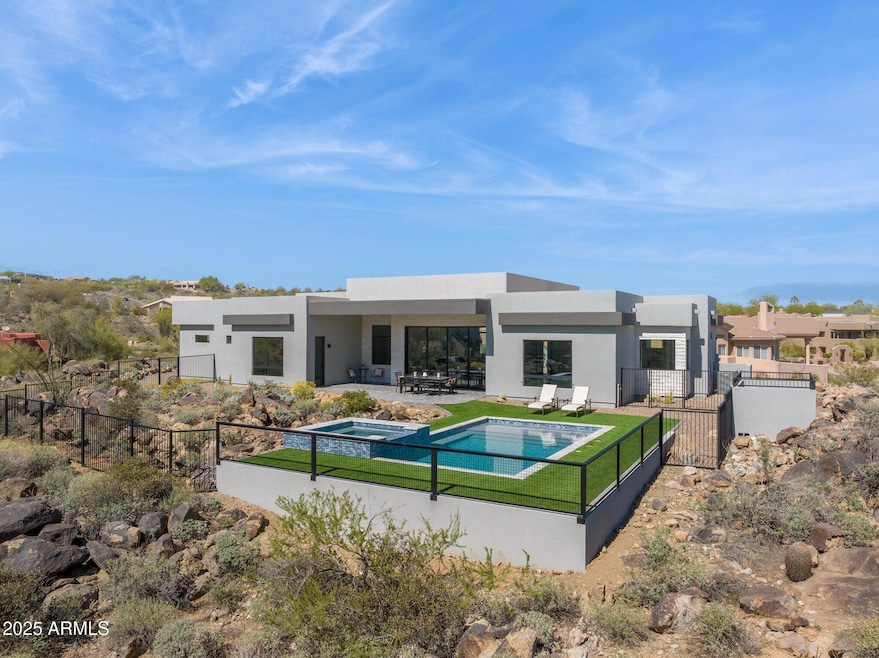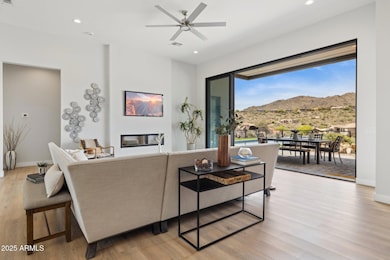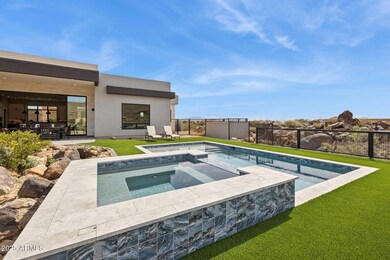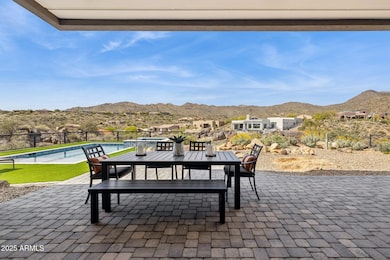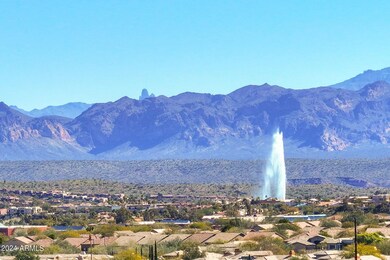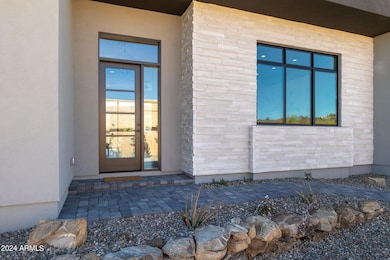
15214 N Elena Dr Fountain Hills, AZ 85268
Estimated payment $9,852/month
Highlights
- Heated Spa
- 0.86 Acre Lot
- Contemporary Architecture
- Fountain Hills Middle School Rated A-
- Fireplace in Primary Bedroom
- Granite Countertops
About This Home
New home by Harr Family Homes, pool, spa and large fenced yard! Contemporary Southwest home on .86-acre with big views of McDowell Mountains, Fountain & Superstitions. Backs to stunning boulder arroyo for privacy. Enjoy open, view-oriented plan featuring 16' X 10' stacking doors that lead to outdoors from a stunning Great Room w/60'' fireplace and 8' interior doors. 10' island kitchen in Kitchen offers Shaker style cabinetry, 66'' uppers to 10'ceiling, SS Frigidaire Pro Series appliances w/full size Refrigerator & Freezer plus 138-bottle wine captain. There is a large Den + 3 fully suited bedrooms. The primary suite features W/I shower, beautiful tub & a 9x13' w/i closet w/ custom shelving. Large 4-car garage w/10' ceilings!
Home Details
Home Type
- Single Family
Est. Annual Taxes
- $854
Year Built
- Built in 2023
Lot Details
- 0.86 Acre Lot
- Desert faces the front and back of the property
- Wrought Iron Fence
- Block Wall Fence
HOA Fees
- $19 Monthly HOA Fees
Parking
- 4 Car Garage
- Garage ceiling height seven feet or more
- Tandem Parking
Home Design
- Contemporary Architecture
- Wood Frame Construction
- Tile Roof
- Foam Roof
- Stone Exterior Construction
Interior Spaces
- 3,043 Sq Ft Home
- 1-Story Property
- Ceiling height of 9 feet or more
- Ceiling Fan
- Double Pane Windows
- ENERGY STAR Qualified Windows with Low Emissivity
- Vinyl Clad Windows
- Tinted Windows
- Living Room with Fireplace
- 2 Fireplaces
- Washer and Dryer Hookup
Kitchen
- Eat-In Kitchen
- Breakfast Bar
- Built-In Microwave
- ENERGY STAR Qualified Appliances
- Kitchen Island
- Granite Countertops
Flooring
- Tile
- Vinyl
Bedrooms and Bathrooms
- 3 Bedrooms
- Fireplace in Primary Bedroom
- Primary Bathroom is a Full Bathroom
- 3 Bathrooms
- Dual Vanity Sinks in Primary Bathroom
- Bathtub With Separate Shower Stall
Pool
- Heated Spa
- Play Pool
- Fence Around Pool
Schools
- Mcdowell Mountain Elementary School
- Fountain Hills Middle School
- Fountain Hills High School
Utilities
- Cooling Available
- Heating Available
- Water Softener
- High Speed Internet
Community Details
- Association fees include ground maintenance
- North Heights Association, Phone Number (480) 551-4300
- Built by HARR FAMILY HOMES LLC
- Fountain Hills Az Fp 508 Repl 1 88 A,B Subdivision
Listing and Financial Details
- Tax Lot 55
- Assessor Parcel Number 176-17-454
Map
Home Values in the Area
Average Home Value in this Area
Tax History
| Year | Tax Paid | Tax Assessment Tax Assessment Total Assessment is a certain percentage of the fair market value that is determined by local assessors to be the total taxable value of land and additions on the property. | Land | Improvement |
|---|---|---|---|---|
| 2025 | $890 | $25,174 | -- | -- |
| 2024 | $823 | $14,159 | $14,159 | -- |
| 2023 | $823 | $13,485 | $13,485 | $0 |
| 2022 | $854 | $17,670 | $17,670 | $0 |
| 2021 | $928 | $18,210 | $18,210 | $0 |
| 2020 | $911 | $18,270 | $18,270 | $0 |
| 2019 | $927 | $17,985 | $17,985 | $0 |
| 2018 | $923 | $18,495 | $18,495 | $0 |
| 2017 | $888 | $18,930 | $18,930 | $0 |
| 2016 | $783 | $17,790 | $17,790 | $0 |
| 2015 | $868 | $16,016 | $16,016 | $0 |
Property History
| Date | Event | Price | Change | Sq Ft Price |
|---|---|---|---|---|
| 04/09/2025 04/09/25 | Price Changed | $1,749,000 | -7.9% | $575 / Sq Ft |
| 01/06/2025 01/06/25 | For Sale | $1,900,000 | -- | $624 / Sq Ft |
Deed History
| Date | Type | Sale Price | Title Company |
|---|---|---|---|
| Warranty Deed | $215,000 | Fidelity National Title | |
| Cash Sale Deed | $74,000 | First American Title |
Similar Homes in Fountain Hills, AZ
Source: Arizona Regional Multiple Listing Service (ARMLS)
MLS Number: 6800886
APN: 176-17-454
- 15210 N Elena Dr
- 15224 N Alvarado Dr Unit 46
- 15201 N Zapata Dr
- 15203 N Castillo Dr
- 15415 E Sundown Dr Unit 55
- 15811 N Norte Vista Unit 66
- 15424 E Sundown Dr
- 15431 N Cerro Alto Dr Unit 5
- 14914 E Zapata Dr
- 15859 N Nyack Dr
- 15140 E Staghorn Dr
- 15418 N Castillo Dr
- 16020 N Nyack Dr
- 16028 N Nyack Dr
- 14253 N Honeysuckle Dr
- 15728 N Mountain Pkwy
- 15528 E Golden Eagle Blvd
- 15529 N Javelina Trail Unit 216
- 15736 N Mountain Pkwy Unit 225
- 15730 E Eagle Crest Rd
