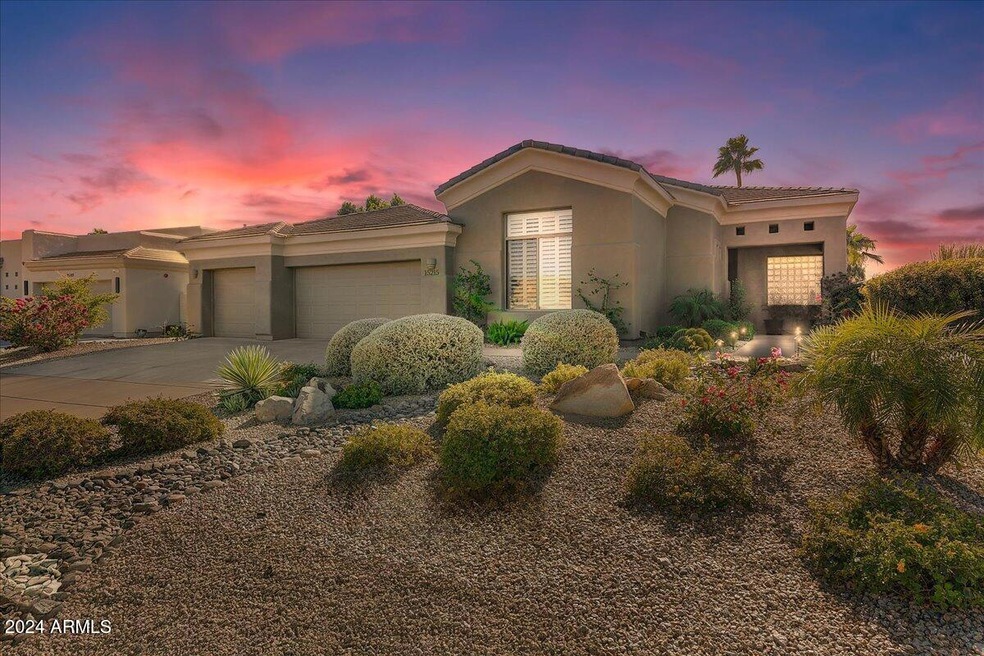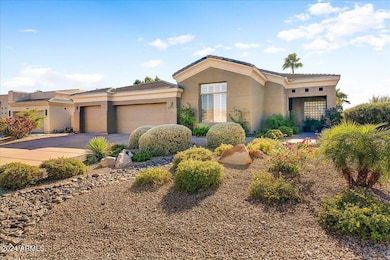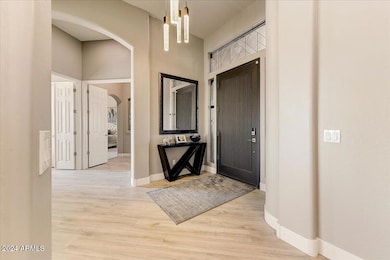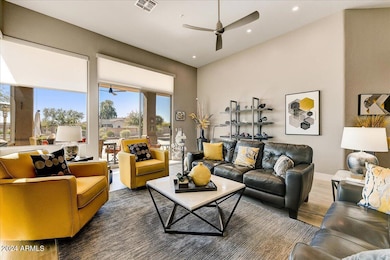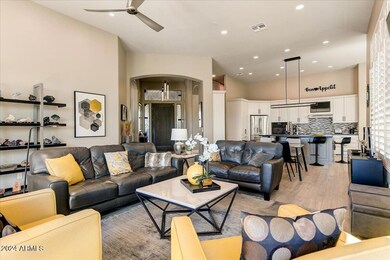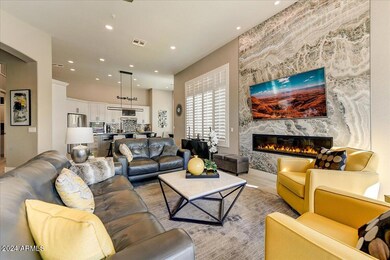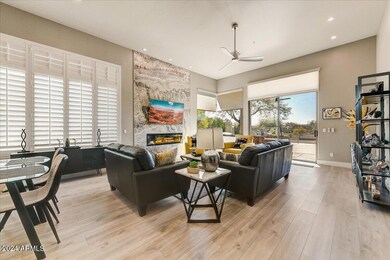
15215 E Hillside Dr Fountain Hills, AZ 85268
Highlights
- Heated Spa
- Gated Community
- Covered patio or porch
- Fountain Hills Middle School Rated A-
- Furnished
- Double Pane Windows
About This Home
As of January 2025Have you been looking for an impeccable home and gated community? 200K was spent renovating this Westridge Village single level gem. This is a rare opportunity to move into a home that has every upgrade. Looking for a furnished home? This is also possible! Step free living, high ceilings and stunning open floor plan. The lovely new flooring found throughout the home is low maintenance (carpet in primary). The newly remodeled kitchen features extended height cabinetry, stainless steel appliances, granite countertops, induction cooktop, wine refrig. and convenient breakfast bar. The primary is a true retreat with generous space, private backyard access, and a completely redone bath with raised counter tops, stunning stonework, modern tub, separate shower and custom cabinetry. Perfectly positioned on a large level lot that backs to open space and park. Walk-in closet. An additional spacious bedroom is perfect for loved ones or guests with a fully updated en-suite bathroom. A 3rd bedroom (or office), powder room, and spacious laundry room are sure to please. Embrace any Sonoran Season in your massive backyard featuring multiple open air and covered patios, lush landscaping, mature citrus trees, and a spool with its own water feature. Notable features about this home include a three car garage with plenty of storage. low HOA fees, and more!
Home Details
Home Type
- Single Family
Est. Annual Taxes
- $2,652
Year Built
- Built in 1998
Lot Details
- 10,363 Sq Ft Lot
- Desert faces the front and back of the property
- Wrought Iron Fence
- Block Wall Fence
- Front and Back Yard Sprinklers
- Sprinklers on Timer
HOA Fees
- $95 Monthly HOA Fees
Parking
- 3 Car Garage
- Garage Door Opener
Home Design
- Wood Frame Construction
- Tile Roof
- Stucco
Interior Spaces
- 2,147 Sq Ft Home
- 1-Story Property
- Furnished
- Ceiling height of 9 feet or more
- Ceiling Fan
- Double Pane Windows
- Solar Screens
- Living Room with Fireplace
- Fire Sprinkler System
Kitchen
- Kitchen Updated in 2022
- Built-In Microwave
- ENERGY STAR Qualified Appliances
- Kitchen Island
Flooring
- Floors Updated in 2022
- Carpet
Bedrooms and Bathrooms
- 3 Bedrooms
- Bathroom Updated in 2022
- Primary Bathroom is a Full Bathroom
- 2.5 Bathrooms
- Dual Vanity Sinks in Primary Bathroom
- Bathtub With Separate Shower Stall
Pool
- Pool Updated in 2022
- Heated Spa
- Heated Pool
Schools
- Fountain Hills Middle School
- Fountain Hills High School
Utilities
- Refrigerated Cooling System
- Heating System Uses Natural Gas
- Plumbing System Updated in 2022
- Wiring Updated in 2022
- Water Filtration System
- Water Softener
- High Speed Internet
- Cable TV Available
Additional Features
- No Interior Steps
- Covered patio or porch
Listing and Financial Details
- Home warranty included in the sale of the property
- Tax Lot 86
- Assessor Parcel Number 176-13-954
Community Details
Overview
- Association fees include ground maintenance, (see remarks)
- Amcor Association, Phone Number (480) 948-5860
- Built by Sivage Thomas
- Westridge Village Subdivision
- FHA/VA Approved Complex
Recreation
- Bike Trail
Security
- Gated Community
Map
Home Values in the Area
Average Home Value in this Area
Property History
| Date | Event | Price | Change | Sq Ft Price |
|---|---|---|---|---|
| 01/29/2025 01/29/25 | Sold | $965,000 | -1.0% | $449 / Sq Ft |
| 11/25/2024 11/25/24 | Pending | -- | -- | -- |
| 11/18/2024 11/18/24 | For Sale | $975,000 | +25.8% | $454 / Sq Ft |
| 12/28/2021 12/28/21 | Sold | $775,000 | 0.0% | $361 / Sq Ft |
| 11/11/2021 11/11/21 | For Sale | $775,000 | -- | $361 / Sq Ft |
Tax History
| Year | Tax Paid | Tax Assessment Tax Assessment Total Assessment is a certain percentage of the fair market value that is determined by local assessors to be the total taxable value of land and additions on the property. | Land | Improvement |
|---|---|---|---|---|
| 2025 | $2,652 | $52,996 | -- | -- |
| 2024 | $2,525 | $50,472 | -- | -- |
| 2023 | $2,525 | $58,600 | $11,720 | $46,880 |
| 2022 | $2,460 | $46,900 | $9,380 | $37,520 |
| 2021 | $2,731 | $43,600 | $8,720 | $34,880 |
| 2020 | $2,772 | $42,910 | $8,580 | $34,330 |
| 2019 | $2,858 | $41,230 | $8,240 | $32,990 |
| 2018 | $2,845 | $40,170 | $8,030 | $32,140 |
| 2017 | $2,730 | $39,760 | $7,950 | $31,810 |
| 2016 | $2,673 | $40,160 | $8,030 | $32,130 |
| 2015 | $2,525 | $38,970 | $7,790 | $31,180 |
Mortgage History
| Date | Status | Loan Amount | Loan Type |
|---|---|---|---|
| Previous Owner | $48,192 | Unknown | |
| Previous Owner | $60,000 | No Value Available |
Deed History
| Date | Type | Sale Price | Title Company |
|---|---|---|---|
| Warranty Deed | $965,000 | Wfg National Title Insurance C | |
| Warranty Deed | $775,000 | Lawyers Title Of Arizona Inc | |
| Warranty Deed | $255,937 | First American Title |
Similar Homes in Fountain Hills, AZ
Source: Arizona Regional Multiple Listing Service (ARMLS)
MLS Number: 6785450
APN: 176-13-954
- 15323 E Redrock Dr
- 15414 E Westridge Dr
- 15155 E Westridge Dr
- 11220 N Garland Cir Unit 8
- 15320 E Hidden Springs Trail Unit 23
- 15332 E Hidden Springs Trail
- 11416 N Crestview Dr Unit 4
- 11214 N Pinto Dr
- 11407 N Pinto Dr
- 11686 N Spotted Horse Way
- 15448 E Palomino Blvd
- 15609 E Palatial Estates Dr
- 15240 E Cholla Crest Trail Unit 5
- 10820 N Buffalo Dr Unit 7
- 10224 N Azure Vista Trail
- 10722 N Skyline Dr
- 10716 N Skyline Dr
- 11033 N Pinto Dr
- 15642 E Palatial Dr
- 11664 N Sunset Vista Dr Unit 45
