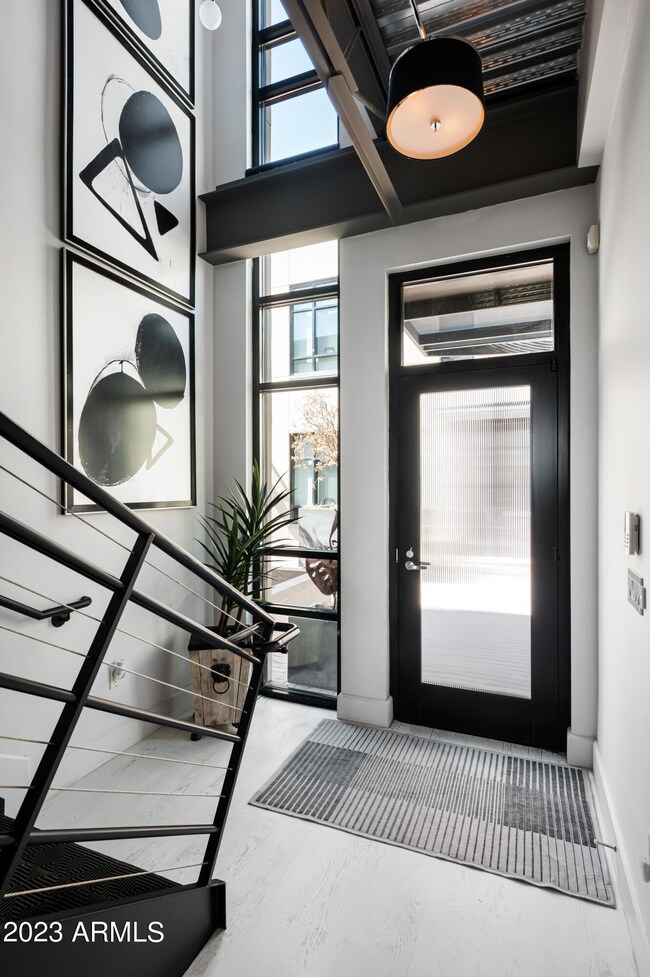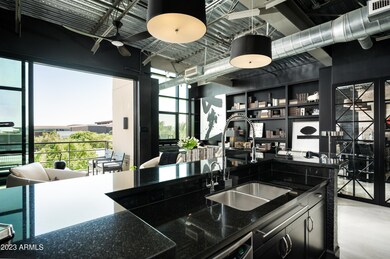
15215 N Kierland Blvd Unit 317 Scottsdale, AZ 85254
Kierland NeighborhoodHighlights
- Concierge
- Fitness Center
- City Lights View
- Desert Springs Preparatory Elementary School Rated A
- Gated Parking
- Clubhouse
About This Home
As of November 2024Chic Kierland Plaza Loft located directly above Main Street at Kierland Commons. Sleek and modern design with high ceilings, large windows and retractable wall of glass leading to a balcony overlooking Kierland Commons. 2 bedrooms plus a flex room/office and 2.5 bathrooms with an open kitchen and great room living area. Interior details include industrial-style exposed steel I-beams and ducting, wood plank flooring, granite slab counters, stainless steel
appliances, and custom light and plumbing fixtures. Live the luxury lifestyle without the maintenance hassle while enjoying community amenities that include a heated pool, BBQ stations, sundecks, outdoor firepit areas, a dog park and a state of the art fitness center. There is also an on-site concierge and secure owner and and guest parking. Shopping and dining are at your doorstep with countless restaurants and retailers at Kierland Commons and The Quarter.
Property Details
Home Type
- Condominium
Est. Annual Taxes
- $11,770
Year Built
- Built in 2005
Lot Details
- Two or More Common Walls
- Wrought Iron Fence
HOA Fees
- $1,735 Monthly HOA Fees
Parking
- 2 Car Garage
- Garage Door Opener
- Gated Parking
- Assigned Parking
Property Views
- City Lights
- Mountain
Home Design
- Contemporary Architecture
- Built-Up Roof
- Block Exterior
- Metal Construction or Metal Frame
- Stucco
Interior Spaces
- 2,046 Sq Ft Home
- 2-Story Property
- Ceiling height of 9 feet or more
- Double Pane Windows
- Low Emissivity Windows
- Mechanical Sun Shade
- Security System Owned
Kitchen
- Eat-In Kitchen
- Breakfast Bar
- Gas Cooktop
- Built-In Microwave
- Kitchen Island
- Granite Countertops
Flooring
- Wood
- Carpet
- Tile
Bedrooms and Bathrooms
- 2 Bedrooms
- 2.5 Bathrooms
- Dual Vanity Sinks in Primary Bathroom
Outdoor Features
- Balcony
- Covered patio or porch
Location
- Property is near a bus stop
Schools
- Sandpiper Elementary School
- Desert Shadows Middle School - Scottsdale
- Horizon High School
Utilities
- Refrigerated Cooling System
- Heating Available
- High Speed Internet
- Cable TV Available
Listing and Financial Details
- Tax Lot 317
- Assessor Parcel Number 215-42-532
Community Details
Overview
- Association fees include roof repair, insurance, sewer, ground maintenance, gas, trash, water, roof replacement, maintenance exterior
- Plaza Lofts Association
- High-Rise Condominium
- Built by McCarthy-Brothers
- Plaza Lofts At Kierland Subdivision, Customized B3 Floorplan
Amenities
- Concierge
- Clubhouse
- Recreation Room
Recreation
- Fitness Center
- Heated Community Pool
- Community Spa
Security
- Fire Sprinkler System
Map
Home Values in the Area
Average Home Value in this Area
Property History
| Date | Event | Price | Change | Sq Ft Price |
|---|---|---|---|---|
| 11/27/2024 11/27/24 | Sold | $1,600,000 | -11.1% | $782 / Sq Ft |
| 11/04/2024 11/04/24 | Pending | -- | -- | -- |
| 10/31/2024 10/31/24 | For Sale | $1,800,000 | +12.5% | $880 / Sq Ft |
| 10/31/2024 10/31/24 | Off Market | $1,600,000 | -- | -- |
| 10/02/2024 10/02/24 | For Sale | $1,800,000 | 0.0% | $880 / Sq Ft |
| 08/01/2024 08/01/24 | Pending | -- | -- | -- |
| 04/01/2024 04/01/24 | Price Changed | $1,800,000 | -2.7% | $880 / Sq Ft |
| 01/17/2024 01/17/24 | Price Changed | $1,850,000 | -6.3% | $904 / Sq Ft |
| 10/27/2023 10/27/23 | Price Changed | $1,975,000 | -1.3% | $965 / Sq Ft |
| 08/25/2023 08/25/23 | For Sale | $2,000,000 | +29.0% | $978 / Sq Ft |
| 09/21/2021 09/21/21 | Sold | $1,550,000 | -6.1% | $758 / Sq Ft |
| 09/09/2021 09/09/21 | Pending | -- | -- | -- |
| 08/02/2021 08/02/21 | For Sale | $1,650,000 | -- | $806 / Sq Ft |
Tax History
| Year | Tax Paid | Tax Assessment Tax Assessment Total Assessment is a certain percentage of the fair market value that is determined by local assessors to be the total taxable value of land and additions on the property. | Land | Improvement |
|---|---|---|---|---|
| 2025 | $8,498 | $85,371 | -- | -- |
| 2024 | $11,890 | $81,306 | -- | -- |
| 2023 | $11,890 | $115,910 | $23,180 | $92,730 |
| 2022 | $11,770 | $110,070 | $22,010 | $88,060 |
| 2021 | $11,205 | $100,370 | $20,070 | $80,300 |
| 2020 | $11,205 | $100,110 | $20,020 | $80,090 |
| 2019 | $11,221 | $99,400 | $19,880 | $79,520 |
| 2018 | $10,833 | $97,010 | $19,400 | $77,610 |
| 2017 | $10,359 | $101,010 | $20,200 | $80,810 |
| 2016 | $10,176 | $104,930 | $20,980 | $83,950 |
| 2015 | $9,380 | $88,410 | $17,680 | $70,730 |
Mortgage History
| Date | Status | Loan Amount | Loan Type |
|---|---|---|---|
| Previous Owner | $157,500 | Credit Line Revolving | |
| Previous Owner | $1,000,000 | New Conventional | |
| Previous Owner | $700,000 | New Conventional | |
| Previous Owner | $264,000 | Credit Line Revolving | |
| Previous Owner | $1,000,000 | New Conventional | |
| Previous Owner | $1,124,850 | Purchase Money Mortgage | |
| Previous Owner | $625,200 | Fannie Mae Freddie Mac |
Deed History
| Date | Type | Sale Price | Title Company |
|---|---|---|---|
| Warranty Deed | $1,600,000 | First American Title Insurance | |
| Warranty Deed | $1,600,000 | First American Title Insurance | |
| Warranty Deed | $1,550,000 | Arizona Premier Title Llc | |
| Interfamily Deed Transfer | -- | None Available | |
| Warranty Deed | $1,350,000 | First American Title Ins Co | |
| Interfamily Deed Transfer | -- | First American Title Ins Co | |
| Warranty Deed | $1,580,000 | First American Title Ins Co | |
| Interfamily Deed Transfer | -- | Security Title Agency Inc | |
| Warranty Deed | $1,500,000 | Security Title Agency Inc | |
| Interfamily Deed Transfer | -- | Security Title Agency Inc | |
| Special Warranty Deed | $833,646 | Security Title Agency Inc |
Similar Homes in Scottsdale, AZ
Source: Arizona Regional Multiple Listing Service (ARMLS)
MLS Number: 6597293
APN: 215-42-532
- 15215 N Kierland Blvd Unit 106
- 15215 N Kierland Blvd Unit 412
- 15215 N Kierland Blvd Unit 436
- 7120 E Kierland Blvd Unit 211
- 7120 E Kierland Blvd Unit 601
- 7120 E Kierland Blvd Unit 512
- 7120 E Kierland Blvd Unit 218
- 7120 E Kierland Blvd Unit 307
- 7120 E Kierland Blvd Unit 520
- 7120 E Kierland Blvd Unit 416
- 7180 E Kierland Blvd Unit 316
- 7180 E Kierland Blvd Unit 606
- 7180 E Kierland Blvd Unit 807
- 7180 E Kierland Blvd Unit 312
- 7180 E Kierland Blvd Unit 1209
- 7180 E Kierland Blvd Unit 516
- 7180 E Kierland Blvd Unit 1116
- 7180 E Kierland Blvd Unit 311
- 7180 E Kierland Blvd Unit 416
- 7180 E Kierland Blvd Unit 916






