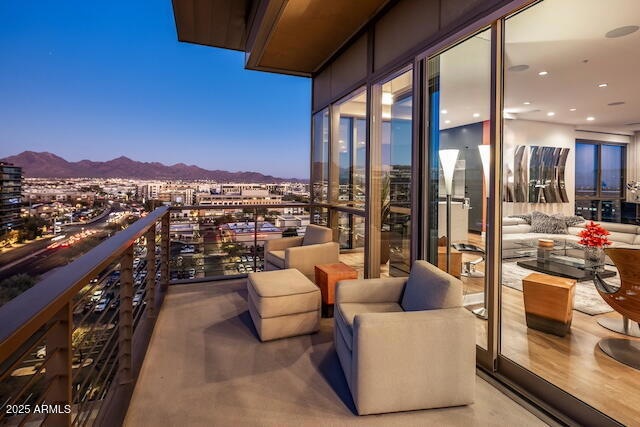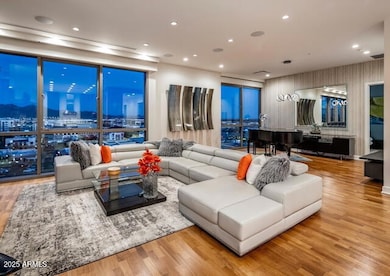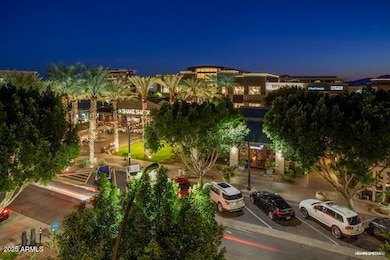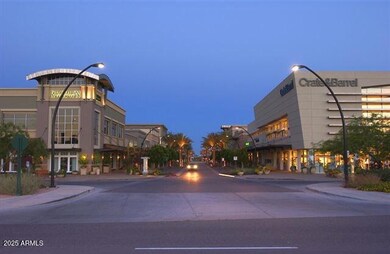
15215 N Kierland Blvd Unit 938 Scottsdale, AZ 85254
Kierland NeighborhoodHighlights
- Concierge
- Fitness Center
- City Lights View
- Desert Springs Preparatory Elementary School Rated A
- Gated Parking
- Clubhouse
About This Home
As of February 2025RARE opportunity to live on the top floor of The Plaza Lofts at Kierland Commons!! Only 1 of 5 Penthouses and this one is available for sale by the Original Owner.
Walk into an amazing Expansive Living space that opens to a NorthEast Corner Wall of Floor-to-Ceiling Glass and SPECTACULAR VIEWS.....take in INCREDIBLE CITY LIGHTS, MOUNTAIN SUNRISE AND GOLF COURSE SUNSETS....it will truly take your breath away!!
This home features 3 Bedrooms plus a Study and Fitness Room with Dry Sauna, 2.5 baths (can be modified for more), 3 parking spaces, an oversized Balcony and an extra large storage room.
The Scottsdale airport is 3 minutes away and Phoenix Sky Harbor is only 20 minutes. Walk to more than 35 restaurants in Kierland Commons and the Scottsdale Quarter and shop at more than 100 retailers! Community amenities include on-site concierge staff and property management, a private fitness studio, 2 community lounges with catering kitchens, 2 resort-style sundecks, heated lap pool, grilling stations, pet park, reserved parking and guest parking in the private garage, and exclusive VIP discounts on shopping and dining throughout Kierland Commons, Scottsdale Quarter and surrounding areas as well as special "OWNER" privileges at the neighboring Westin Kierland Golf Club.
Last Buyer's Agent
Non-MLS Agent
Non-MLS Office
Property Details
Home Type
- Condominium
Est. Annual Taxes
- $23,100
Year Built
- Built in 2008
Lot Details
- Private Streets
- Wrought Iron Fence
HOA Fees
- $2,925 Monthly HOA Fees
Parking
- 3 Car Garage
- Garage Door Opener
- Gated Parking
- Assigned Parking
Property Views
- City Lights
- Mountain
Home Design
- Contemporary Architecture
- Foam Roof
- Block Exterior
- Metal Construction or Metal Frame
- Synthetic Stucco Exterior
Interior Spaces
- 3,372 Sq Ft Home
- Wet Bar
- Ceiling height of 9 feet or more
- Ceiling Fan
- Double Pane Windows
- Low Emissivity Windows
- Tinted Windows
- Mechanical Sun Shade
- Security System Owned
Kitchen
- Kitchen Updated in 2023
- Breakfast Bar
- Gas Cooktop
- Built-In Microwave
- Kitchen Island
Flooring
- Wood
- Carpet
- Tile
Bedrooms and Bathrooms
- 3 Bedrooms
- Primary Bathroom is a Full Bathroom
- 2.5 Bathrooms
- Dual Vanity Sinks in Primary Bathroom
- Bidet
Accessible Home Design
- Grab Bar In Bathroom
- Remote Devices
Outdoor Features
- Balcony
Schools
- Sandpiper Elementary School
- Desert Shadows Middle School
- Horizon High School
Utilities
- Refrigerated Cooling System
- Zoned Heating
- High Speed Internet
- Cable TV Available
Listing and Financial Details
- Tax Lot 938
- Assessor Parcel Number 215-42-591
Community Details
Overview
- Association fees include roof repair, insurance, sewer, ground maintenance, gas, trash, water, roof replacement, maintenance exterior
- Hoamco Association, Phone Number (480) 275-7622
- High-Rise Condominium
- Built by Sundt
- Plaza Lofts Subdivision, Custom Penthouse Floorplan
- 9-Story Property
Amenities
- Concierge
- Clubhouse
- Recreation Room
Recreation
- Fitness Center
- Heated Community Pool
- Community Spa
Security
- Fire Sprinkler System
Map
Home Values in the Area
Average Home Value in this Area
Property History
| Date | Event | Price | Change | Sq Ft Price |
|---|---|---|---|---|
| 02/28/2025 02/28/25 | Sold | $4,500,000 | -6.2% | $1,335 / Sq Ft |
| 02/10/2025 02/10/25 | Pending | -- | -- | -- |
| 02/10/2025 02/10/25 | Price Changed | $4,795,000 | 0.0% | $1,422 / Sq Ft |
| 02/09/2025 02/09/25 | Pending | -- | -- | -- |
| 02/09/2025 02/09/25 | For Sale | $4,795,000 | -- | $1,422 / Sq Ft |
Tax History
| Year | Tax Paid | Tax Assessment Tax Assessment Total Assessment is a certain percentage of the fair market value that is determined by local assessors to be the total taxable value of land and additions on the property. | Land | Improvement |
|---|---|---|---|---|
| 2025 | $23,100 | $238,097 | -- | -- |
| 2024 | $22,604 | $226,759 | -- | -- |
| 2023 | $22,604 | $329,110 | $65,820 | $263,290 |
| 2022 | $22,371 | $280,330 | $56,060 | $224,270 |
| 2021 | $22,439 | $253,880 | $50,770 | $203,110 |
| 2020 | $21,726 | $253,200 | $50,640 | $202,560 |
| 2019 | $21,756 | $246,610 | $49,320 | $197,290 |
| 2018 | $21,022 | $202,260 | $40,450 | $161,810 |
| 2017 | $20,126 | $214,360 | $42,870 | $171,490 |
| 2016 | $19,780 | $234,850 | $46,970 | $187,880 |
| 2015 | $18,273 | $206,250 | $41,250 | $165,000 |
Mortgage History
| Date | Status | Loan Amount | Loan Type |
|---|---|---|---|
| Previous Owner | $500,000 | Credit Line Revolving |
Deed History
| Date | Type | Sale Price | Title Company |
|---|---|---|---|
| Warranty Deed | $4,500,000 | Equity Title Agency | |
| Deed | -- | None Listed On Document | |
| Interfamily Deed Transfer | -- | None Available | |
| Cash Sale Deed | $2,640,287 | Security Title Agency Inc |
Similar Homes in the area
Source: Arizona Regional Multiple Listing Service (ARMLS)
MLS Number: 6818114
APN: 215-42-591
- 15215 N Kierland Blvd Unit 106
- 15215 N Kierland Blvd Unit 412
- 15215 N Kierland Blvd Unit 436
- 7120 E Kierland Blvd Unit 211
- 7120 E Kierland Blvd Unit 601
- 7120 E Kierland Blvd Unit 512
- 7120 E Kierland Blvd Unit 218
- 7120 E Kierland Blvd Unit 307
- 7120 E Kierland Blvd Unit 520
- 7120 E Kierland Blvd Unit 416
- 7180 E Kierland Blvd Unit 316
- 7180 E Kierland Blvd Unit 606
- 7180 E Kierland Blvd Unit 807
- 7180 E Kierland Blvd Unit 312
- 7180 E Kierland Blvd Unit 1209
- 7180 E Kierland Blvd Unit 516
- 7180 E Kierland Blvd Unit 1116
- 7180 E Kierland Blvd Unit 311
- 7180 E Kierland Blvd Unit 416
- 7180 E Kierland Blvd Unit 916



