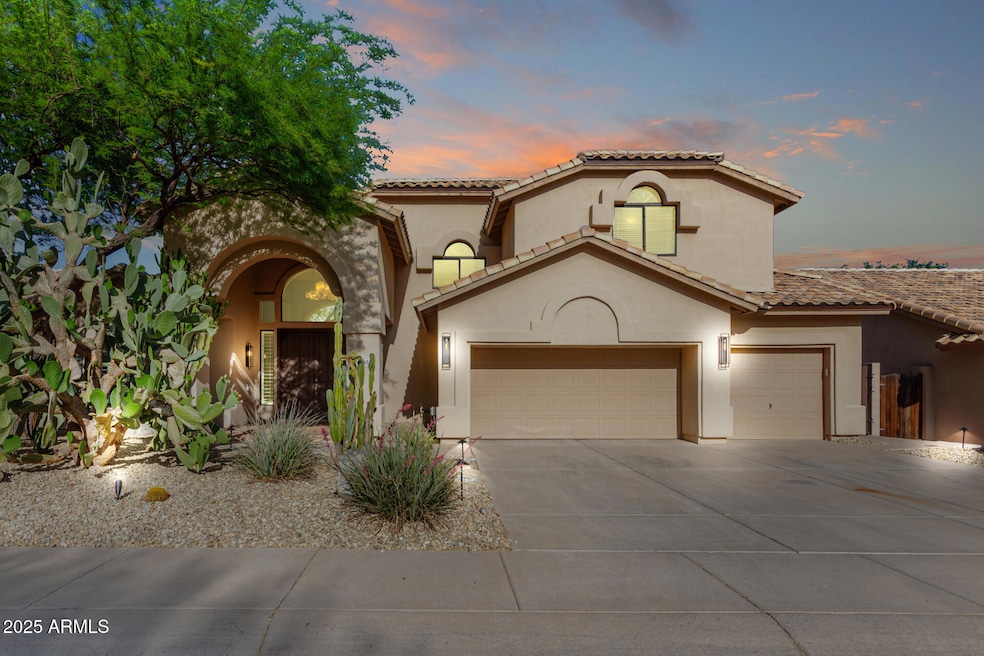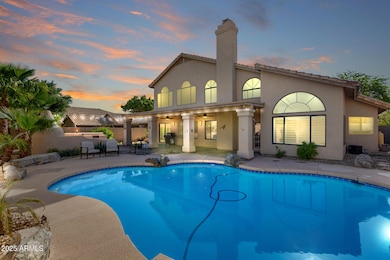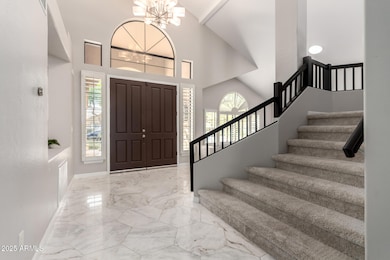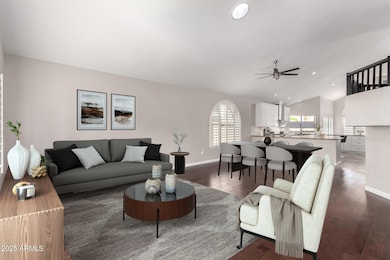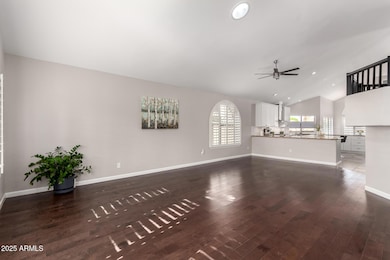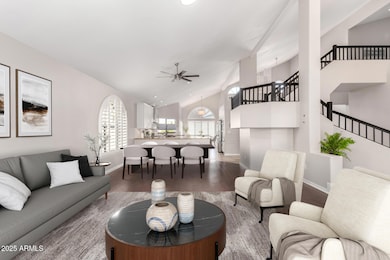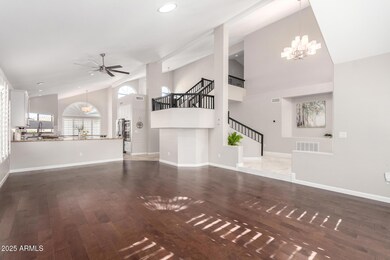
15215 S 20th Place Phoenix, AZ 85048
Ahwatukee NeighborhoodEstimated payment $5,968/month
Highlights
- Private Pool
- Solar Power System
- Vaulted Ceiling
- Kyrene Monte Vista Elementary School Rated A
- Mountain View
- Outdoor Fireplace
About This Home
Welcome to your dream home! This stunning 3,887 square foot residence offers luxury and comfort, featuring five spacious bedrooms, a loft, and 3.5 beautifully designed bathrooms. As you enter, you are greeted by an inviting foyer adorned with a beautiful chandelier, leading to a formal living and dining area filled with natural light. The gourmet kitchen is a chef's delight, equipped with modern appliances, granite countertops, ample counter space, and a center island for seating with cabinetry. The adjacent kitchen nook creates a seamless gathering flow, while the cozy great room features a warm fireplace for chilly evenings.The primary suite on the main floor is a true retreat, complete with a sitting area and a private exit to the backyard. The ensuite bathroom boasts custom cabinetry, granite countertops, dual sinks, a spa-like bathtub, a custom-tiled shower, and a large walk-in closet.A spacious secondary primary retreat is located upstairs, featuring an attached flex room, a walk-in closet, and an ensuite bathroom. Each additional bedroom is generously sized, offering comfort and privacy for family or guests.Experience outdoor living in a beautifully landscaped backyard, perfect for summer barbecues or simply lounging in the sun. Don't miss the diving pool, expansive deck, oversized covered patio, and outdoor fireplace- all ideal for entertaining.Additional home highlights include a loft, white wood shutters, a large laundry room, and ample storage options.This is a "must-see" home with access to the Mountain Park Ranch amenities. Plus, you can explore various dining and shopping options and nearby hiking trails. Located in the desirable Ahwatukee Foothills with excellent Kyrene Schools nearby, this home is perfect for you!
Home Details
Home Type
- Single Family
Est. Annual Taxes
- $4,401
Year Built
- Built in 1992
Lot Details
- 8,481 Sq Ft Lot
- Desert faces the front and back of the property
- Block Wall Fence
- Front and Back Yard Sprinklers
- Sprinklers on Timer
HOA Fees
- $35 Monthly HOA Fees
Parking
- 3 Car Garage
Home Design
- Spanish Architecture
- Roof Updated in 2023
- Wood Frame Construction
- Tile Roof
- Stucco
Interior Spaces
- 3,887 Sq Ft Home
- 2-Story Property
- Vaulted Ceiling
- Ceiling Fan
- Family Room with Fireplace
- Mountain Views
- Security System Owned
- Washer and Dryer Hookup
Kitchen
- Eat-In Kitchen
- Breakfast Bar
- Gas Cooktop
- Built-In Microwave
- Kitchen Island
- Granite Countertops
Flooring
- Floors Updated in 2021
- Wood
- Carpet
- Tile
Bedrooms and Bathrooms
- 5 Bedrooms
- Primary Bedroom on Main
- Bathroom Updated in 2021
- Primary Bathroom is a Full Bathroom
- 3.5 Bathrooms
- Dual Vanity Sinks in Primary Bathroom
- Bathtub With Separate Shower Stall
Pool
- Private Pool
- Diving Board
Schools
- Kyrene Monte Vista Elementary School
- Kyrene Altadena Middle School
- Desert Vista High School
Utilities
- Cooling Available
- Zoned Heating
- Heating System Uses Propane
- Water Softener
- High Speed Internet
- Cable TV Available
Additional Features
- Solar Power System
- Outdoor Fireplace
Listing and Financial Details
- Tax Lot 89
- Assessor Parcel Number 301-75-649
Community Details
Overview
- Association fees include ground maintenance
- Mountain Park Ranch Association, Phone Number (480) 704-5000
- Built by TW LEWIS
- Lot 89 Mountain Park Ranch Unit 35G 2 Phase 2 44 119 A, B Mcr 345 47 Subdivision
Recreation
- Tennis Courts
- Community Playground
- Heated Community Pool
- Community Spa
- Bike Trail
Map
Home Values in the Area
Average Home Value in this Area
Tax History
| Year | Tax Paid | Tax Assessment Tax Assessment Total Assessment is a certain percentage of the fair market value that is determined by local assessors to be the total taxable value of land and additions on the property. | Land | Improvement |
|---|---|---|---|---|
| 2025 | $4,401 | $56,723 | -- | -- |
| 2024 | $5,091 | $54,022 | -- | -- |
| 2023 | $5,091 | $64,830 | $12,960 | $51,870 |
| 2022 | $4,848 | $50,410 | $10,080 | $40,330 |
| 2021 | $4,987 | $48,330 | $9,660 | $38,670 |
| 2020 | $4,858 | $46,820 | $9,360 | $37,460 |
| 2019 | $4,696 | $45,460 | $9,090 | $36,370 |
| 2018 | $4,532 | $46,920 | $9,380 | $37,540 |
| 2017 | $4,917 | $46,120 | $9,220 | $36,900 |
| 2016 | $4,358 | $45,920 | $9,180 | $36,740 |
| 2015 | $3,850 | $46,330 | $9,260 | $37,070 |
Property History
| Date | Event | Price | Change | Sq Ft Price |
|---|---|---|---|---|
| 04/24/2025 04/24/25 | For Sale | $999,000 | +42.7% | $257 / Sq Ft |
| 05/19/2021 05/19/21 | Sold | $699,900 | 0.0% | $180 / Sq Ft |
| 04/14/2021 04/14/21 | Pending | -- | -- | -- |
| 03/08/2021 03/08/21 | Off Market | $699,900 | -- | -- |
| 02/03/2021 02/03/21 | For Sale | $699,900 | +29.9% | $180 / Sq Ft |
| 06/04/2018 06/04/18 | Sold | $539,000 | 0.0% | $139 / Sq Ft |
| 03/30/2018 03/30/18 | Price Changed | $539,000 | -3.6% | $139 / Sq Ft |
| 03/05/2018 03/05/18 | Price Changed | $559,000 | -2.8% | $144 / Sq Ft |
| 02/01/2018 02/01/18 | For Sale | $575,000 | 0.0% | $148 / Sq Ft |
| 01/01/2017 01/01/17 | Rented | $3,100 | -3.1% | -- |
| 12/08/2016 12/08/16 | Under Contract | -- | -- | -- |
| 10/13/2016 10/13/16 | For Rent | $3,200 | 0.0% | -- |
| 10/31/2014 10/31/14 | Sold | $609,250 | -1.7% | $157 / Sq Ft |
| 09/29/2014 09/29/14 | Pending | -- | -- | -- |
| 09/10/2014 09/10/14 | For Sale | $620,000 | -- | $160 / Sq Ft |
Deed History
| Date | Type | Sale Price | Title Company |
|---|---|---|---|
| Warranty Deed | $699,900 | Wfg National Title Ins Co | |
| Warranty Deed | $539,000 | Chicago Title Agency Inc | |
| Warranty Deed | $609,250 | Infinity Title Agency | |
| Trustee Deed | $435,600 | Great American Title Agency | |
| Warranty Deed | $750,000 | First American Title Ins Co | |
| Interfamily Deed Transfer | -- | -- |
Mortgage History
| Date | Status | Loan Amount | Loan Type |
|---|---|---|---|
| Open | $250,000 | Credit Line Revolving | |
| Closed | $150,000 | Credit Line Revolving | |
| Open | $399,000 | New Conventional | |
| Previous Owner | $440,000 | New Conventional | |
| Previous Owner | $389,000 | New Conventional | |
| Previous Owner | $487,400 | New Conventional | |
| Previous Owner | $650,000 | Purchase Money Mortgage | |
| Previous Owner | $50,000 | Credit Line Revolving |
Similar Homes in Phoenix, AZ
Source: Arizona Regional Multiple Listing Service (ARMLS)
MLS Number: 6856611
APN: 301-75-649
- 2108 E Tecoma Rd
- 15237 S 19th Way
- 15414 S 19th Way
- 2218 E Desert Trumpet Rd
- 2419 E Goldenrod St
- 2134 E Barkwood Rd Unit 20
- 2008 E Rock Wren Rd
- 2115 E Barkwood Rd Unit 23
- 2249 E Taxidea Way
- 15437 S 23rd Place
- 1835 E Brookwood Ct
- 15840 S 22nd St Unit 39
- 2333 E Taxidea Way
- 15020 S 25th St
- 15645 S 17th St
- 15417 S 25th Place
- 1960 E Clubhouse Dr Unit 56
- 1805 E Rocky Slope Dr
- 2516 E Taxidea Way
- 1515 E South Fork Dr
