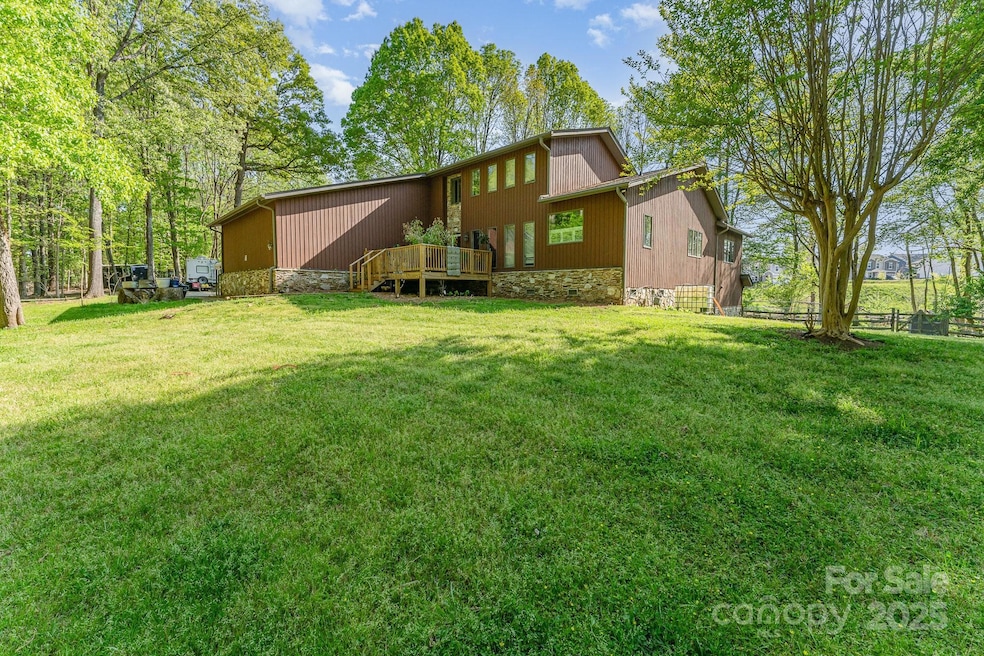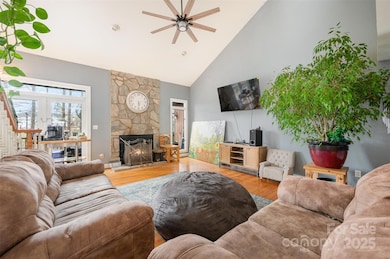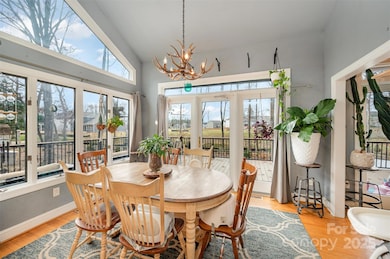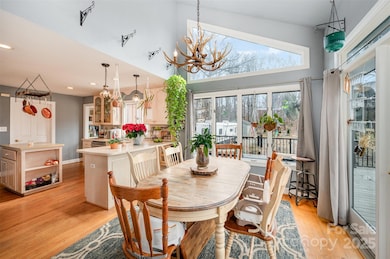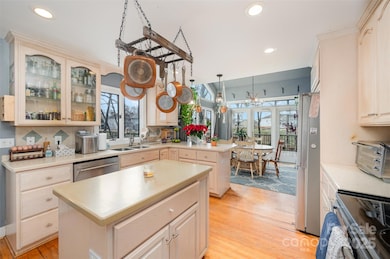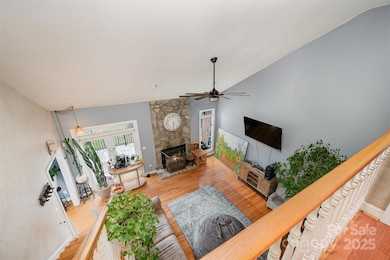
15215 Timberview Ln Huntersville, NC 28078
Estimated payment $4,453/month
Highlights
- Double Oven
- 2 Car Attached Garage
- Geothermal Heating and Cooling
- Fireplace
- Central Heating and Cooling System
- Wood Siding
About This Home
Discover one of Huntersville's most distinctive properties - a rare gem situated on 1.6 acres within the city limits. This exceptional home offers 4 spacious bedrooms, 4.5 baths and an expansive layout designed to impress. Built with meticulous craftsmanship, including steel beam construction, this home is as solid as it is stunning. Modern updates include central and geothermal heating and cooling systems, two septic tanks, a durable Trex deck, Sunsetter awnings and commercial grade fans for year-around outdoor enjoyment. With history of only two owners and detailed records to match, this home exudes pride of ownership. The property boasts lush landscaping including fruit trees, berry bushes and endless gardening possibilities. A private oasis with all the convenience of city living, this is a must-see for those seeking quality, space and character. Don't miss this opportunity to make this one-of-a-kind property your own!!
Listing Agent
1 Percent Lists Greater Charlotte Brokerage Email: jade@1percentlists.com License #311718
Home Details
Home Type
- Single Family
Est. Annual Taxes
- $3,284
Year Built
- Built in 1987
Lot Details
- Property is zoned NR
Parking
- 2 Car Attached Garage
- Driveway
Home Design
- Wood Siding
- Stone Siding
Interior Spaces
- 3-Story Property
- Fireplace
Kitchen
- Double Oven
- Electric Oven
- Microwave
- Dishwasher
- Disposal
Bedrooms and Bathrooms
Basement
- Walk-Out Basement
- Partial Basement
Utilities
- Central Heating and Cooling System
- Geothermal Heating and Cooling
- Septic Tank
Community Details
- Timberview Subdivision
Listing and Financial Details
- Assessor Parcel Number 009-081-29
Map
Home Values in the Area
Average Home Value in this Area
Tax History
| Year | Tax Paid | Tax Assessment Tax Assessment Total Assessment is a certain percentage of the fair market value that is determined by local assessors to be the total taxable value of land and additions on the property. | Land | Improvement |
|---|---|---|---|---|
| 2023 | $3,284 | $433,500 | $112,800 | $320,700 |
| 2022 | $4,270 | $479,000 | $239,100 | $239,900 |
| 2021 | $4,253 | $479,000 | $239,100 | $239,900 |
| 2020 | $4,228 | $479,000 | $239,100 | $239,900 |
| 2019 | $4,222 | $479,000 | $239,100 | $239,900 |
| 2018 | $4,752 | $411,300 | $226,800 | $184,500 |
| 2017 | $4,705 | $411,300 | $226,800 | $184,500 |
| 2016 | $4,702 | $411,300 | $226,800 | $184,500 |
| 2015 | $4,698 | $411,300 | $226,800 | $184,500 |
| 2014 | $4,696 | $0 | $0 | $0 |
Property History
| Date | Event | Price | Change | Sq Ft Price |
|---|---|---|---|---|
| 04/21/2025 04/21/25 | For Sale | $750,000 | 0.0% | $190 / Sq Ft |
| 01/03/2025 01/03/25 | Off Market | $750,000 | -- | -- |
| 12/21/2024 12/21/24 | For Sale | $750,000 | -- | $190 / Sq Ft |
Deed History
| Date | Type | Sale Price | Title Company |
|---|---|---|---|
| Warranty Deed | $252,000 | -- | |
| Warranty Deed | $273,000 | None Available | |
| Quit Claim Deed | -- | None Available | |
| Warranty Deed | $340,000 | -- |
Mortgage History
| Date | Status | Loan Amount | Loan Type |
|---|---|---|---|
| Open | $176,000 | New Conventional | |
| Previous Owner | $145,000 | Credit Line Revolving | |
| Previous Owner | $142,900 | Credit Line Revolving | |
| Previous Owner | $89,000 | Credit Line Revolving | |
| Previous Owner | $370,000 | Unknown | |
| Previous Owner | $269,000 | Unknown | |
| Previous Owner | $100,000 | Credit Line Revolving | |
| Previous Owner | $275,000 | Unknown | |
| Previous Owner | $100,000 | Credit Line Revolving |
Similar Homes in Huntersville, NC
Source: Canopy MLS (Canopy Realtor® Association)
MLS Number: 4206089
APN: 009-081-29
- 9946 Cask Way
- 9957 Cask Way
- 9934 Cask Way
- 9831 Quercus Ln
- 9930 Cask Way
- 9847 Quercus Ln
- 9938 Cask Way
- 9842 Quercus Ln
- 8651 Shadetree St
- 8823 Bur Ln
- 14944 Carbert Ln
- 13520 Huntson Park Ln Unit 33
- 13524 Huntson Park Ln Unit 32
- 9009 Tayside Ct
- 15015 Almondell Dr
- 15188 Eric Kyle Dr
- 7807 Chaddsley Dr
- 9534 Blossom Hill Dr
- 15327 Rush Lake Ln
- 9009 Stourbridge Dr
