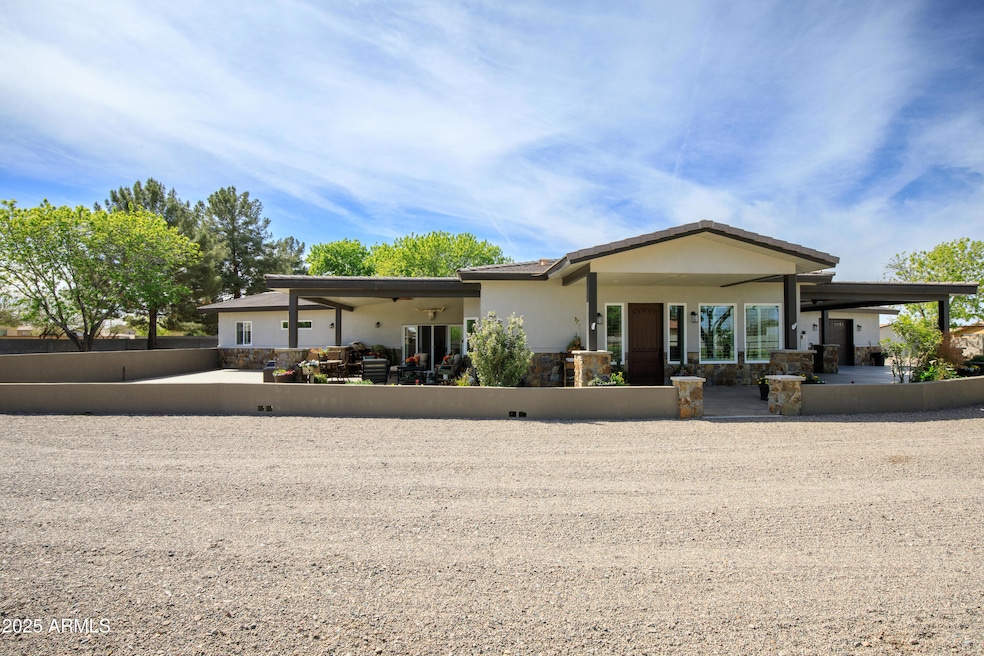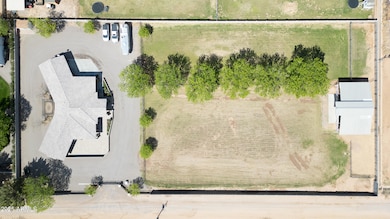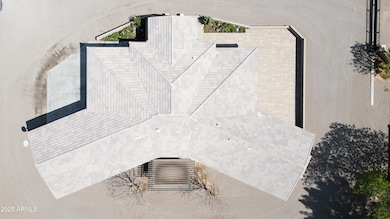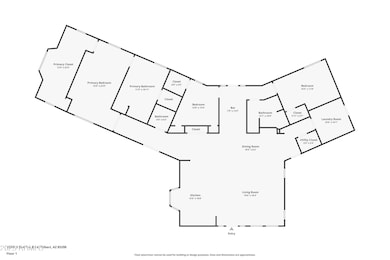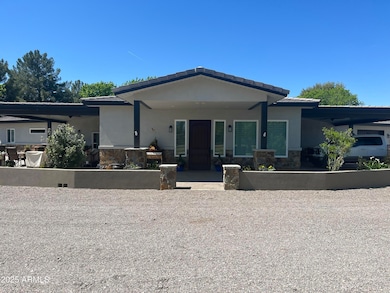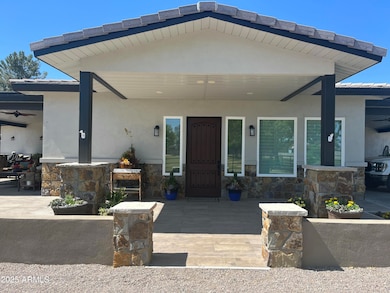
15218 E San Tan Blvd Gilbert, AZ 85298
South Chandler NeighborhoodEstimated payment $11,600/month
Highlights
- Barn
- Horses Allowed On Property
- 2.18 Acre Lot
- Charlotte Patterson Elementary School Rated A
- RV Hookup
- Mountain View
About This Home
This is the most incredible 2.179 AC Horse Property within a County Island in the SE Valley. Privately Gated & Fully Block Fenced. Spacious Open Floor Plan, Custom Hickory Cabinets, Granite Counters, Double Ovens, Stainless Steel Appliances, Tile Floors, Butlers Bar, Decorative Barn Door Pantry. Flood Irrigation, Mature Trees, 56' x 41 Mare Motel w/35'x33.5' Pad. Full RV Hook-up, Expansive Plank Tile Patios/Gazebo w/Natural Rock Accents. Chandler Schools. Splittable Lot. (R43 Zone)) Document Section has a Detailed List of all its Amazing Features. Price per SF Reflects addtl lot Size from Comps. Home on (Approx. 1.08 Acre Lot) can be purchased at $1,503,800.00 This is an Immaculate Property w/Incredible Amenities. Don't Miss the Opportunity to Make it the next Home for your Family
Home Details
Home Type
- Single Family
Est. Annual Taxes
- $5,313
Year Built
- Built in 2019
Lot Details
- 2.18 Acre Lot
- Wrought Iron Fence
- Block Wall Fence
- Front and Back Yard Sprinklers
- Sprinklers on Timer
- Private Yard
Parking
- 2 Open Parking Spaces
- 2 Car Garage
- 2 Carport Spaces
- RV Hookup
Home Design
- Wood Frame Construction
- Spray Foam Insulation
- Tile Roof
- Block Exterior
- Stone Exterior Construction
- Stucco
Interior Spaces
- 2,786 Sq Ft Home
- 1-Story Property
- Ceiling height of 9 feet or more
- Ceiling Fan
- Double Pane Windows
- Vinyl Clad Windows
- Tinted Windows
- Tile Flooring
- Mountain Views
- Security System Owned
- Washer and Dryer Hookup
Kitchen
- Eat-In Kitchen
- Kitchen Island
- Granite Countertops
Bedrooms and Bathrooms
- 3 Bedrooms
- Primary Bathroom is a Full Bathroom
- 2.5 Bathrooms
- Dual Vanity Sinks in Primary Bathroom
- Easy To Use Faucet Levers
- Bathtub With Separate Shower Stall
Accessible Home Design
- Roll-in Shower
- Insulated Bathroom Pipes
- Insulated Kitchen Pipes
- Accessible Hallway
- Doors with lever handles
- Doors are 32 inches wide or more
- No Interior Steps
- Raised Toilet
- Hard or Low Nap Flooring
Schools
- Charlotte Patterson Elementary School
- Willie & Coy Payne Jr. High Middle School
- Basha High School
Farming
- Barn
- Flood Irrigation
Horse Facilities and Amenities
- Horses Allowed On Property
- Corral
Utilities
- Cooling Available
- Heating Available
- Water Softener
- Septic Tank
- High Speed Internet
Community Details
- No Home Owners Association
- Association fees include no fees
- Built by CUSTOM
- Maricopa County Island No Hoa Subdivision, Custom Floorplan
Listing and Financial Details
- Tax Lot county island
- Assessor Parcel Number 304-85-980
Map
Home Values in the Area
Average Home Value in this Area
Tax History
| Year | Tax Paid | Tax Assessment Tax Assessment Total Assessment is a certain percentage of the fair market value that is determined by local assessors to be the total taxable value of land and additions on the property. | Land | Improvement |
|---|---|---|---|---|
| 2025 | $5,313 | $50,218 | -- | -- |
| 2024 | $5,194 | $47,827 | -- | -- |
| 2023 | $5,194 | $87,660 | $17,530 | $70,130 |
| 2022 | $5,054 | $66,700 | $13,340 | $53,360 |
| 2021 | $5,015 | $60,150 | $12,030 | $48,120 |
| 2020 | $4,961 | $56,210 | $11,240 | $44,970 |
| 2019 | $911 | $7,090 | $7,090 | $0 |
Property History
| Date | Event | Price | Change | Sq Ft Price |
|---|---|---|---|---|
| 03/20/2025 03/20/25 | For Sale | $1,998,800 | -- | $717 / Sq Ft |
Deed History
| Date | Type | Sale Price | Title Company |
|---|---|---|---|
| Interfamily Deed Transfer | -- | None Available | |
| Interfamily Deed Transfer | -- | None Available |
Mortgage History
| Date | Status | Loan Amount | Loan Type |
|---|---|---|---|
| Open | $400,000 | New Conventional | |
| Closed | $100,000 | Credit Line Revolving |
Similar Homes in the area
Source: Arizona Regional Multiple Listing Service (ARMLS)
MLS Number: 6838475
APN: 304-85-980
- 1722 E Everglade Ln
- 4979 E Colonial Dr
- 4965 E Indian Wells Dr
- 4968 E Westchester Dr
- 6795 S Sapphire Way
- 1899 E Everglade Ln
- 4914 E Palm Beach Dr
- 1925 E La Costa Dr
- 4894 E Palm Beach Dr
- 4806 E Thunderbird Dr
- 4667 E County Down Dr
- 6123 S Crystal Way
- 4647 E County Down Dr
- 6915 S Sapphire Way
- 1960 E Blackhawk Dr
- 1988 E Blackhawk Dr
- 4643 E Cherry Hills Dr
- 6121 S Ruby Dr
- 4552 E County Down Dr
- 4630 E Hazeltine Way
