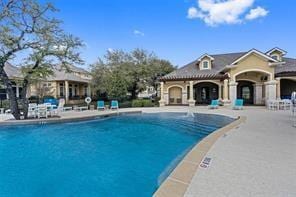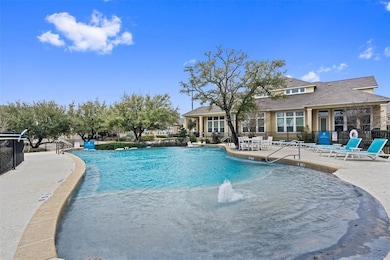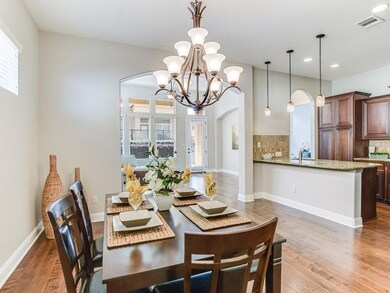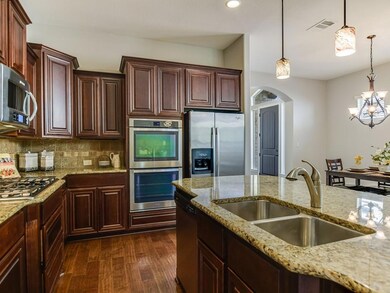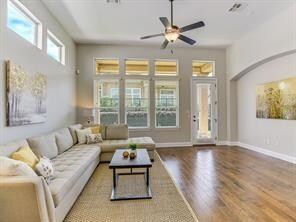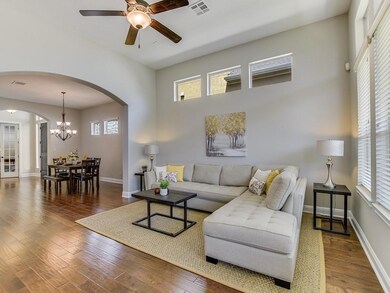15218 Glen Heather Dr Lakeway, TX 78734
Highlights
- Fitness Center
- View of Hills
- Clubhouse
- Lakeway Elementary School Rated A-
- Lock-and-Leave Community
- Cathedral Ceiling
About This Home
Impressive this upscale, fully furnished luxurious home with all utilities, cable TV, Internet, water & waisted water, yard maintenance and insurance included! This is amazing upgraded 4 spacious bedrooms, 3 luxurious baths and 2 expansive living and dining area, features very high-ceiling with quality hardwood flooring and luxurious furnishings and upgraded kitchen with stainless appliances and big private backyard fully fenced. This home is situated in a prime hill country view location in Lakeway, TX, near Lake Travis, it is easy access renowned restaurants, super- market centers, hospital, shops and offices. Experience the comfort and tranquility of this exceptional home. This residence is ideal for corporate housing, travel nurses, or insurance clients or lock and leave travelers to seeking mid-terms or long-term leases, It is fully upscale furnished home included all utilities, cable and internet services, water, waisted water and trash, yard maintenance, security service. This property is leased from 4/18/25 to 7/19/25. Please contact me for lease period after 7/20/25.
Condo Details
Home Type
- Condominium
Est. Annual Taxes
- $10,140
Year Built
- Built in 2013 | Remodeled
Lot Details
- Southeast Facing Home
- Private Entrance
- Partially Fenced Property
- Level Lot
- Sprinkler System
- Dense Growth Of Small Trees
Parking
- 2 Car Attached Garage
- Front Facing Garage
- Single Garage Door
Home Design
- Slab Foundation
- Composition Roof
- Masonry Siding
- Stone Veneer
- Stucco
Interior Spaces
- 2,457 Sq Ft Home
- 2-Story Property
- Wet Bar
- Wired For Sound
- Woodwork
- Crown Molding
- Cathedral Ceiling
- Ceiling Fan
- Window Treatments
- Entrance Foyer
- Multiple Living Areas
- Dining Room
- Home Office
- Views of Hills
Kitchen
- Breakfast Bar
- Double Oven
- Gas Cooktop
- Microwave
- Dishwasher
- Granite Countertops
- Disposal
Flooring
- Wood
- Carpet
- Tile
Bedrooms and Bathrooms
- 4 Bedrooms | 3 Main Level Bedrooms
- Primary Bedroom on Main
- Walk-In Closet
- In-Law or Guest Suite
- 3 Full Bathrooms
Home Security
- Security System Owned
- Smart Thermostat
Eco-Friendly Details
- Energy-Efficient HVAC
Outdoor Features
- Covered patio or porch
- Exterior Lighting
- Rain Gutters
Schools
- Lake Travis Elementary And Middle School
- Lake Travis High School
Utilities
- Central Heating and Cooling System
- Heating System Uses Natural Gas
- Underground Utilities
- Propane
- Municipal Utilities District for Water and Sewer
- ENERGY STAR Qualified Water Heater
- High Speed Internet
Listing and Financial Details
- Security Deposit $3,500
- Tenant pays for electricity, gas, insurance, pest control, telephone
- The owner pays for association fees, cable TV, HVAC maintenance, insurance, internet, roof maintenance, sewer, trash collection, water
- Negotiable Lease Term
- $50 Application Fee
- Assessor Parcel Number 01337010690000
- Tax Block 28
Community Details
Overview
- Property has a Home Owners Association
- 150 Units
- Vistas At Lakeway Condo Subdivision
- Lock-and-Leave Community
Amenities
- Picnic Area
- Door to Door Trash Pickup
- Clubhouse
- Community Mailbox
Recreation
- Fitness Center
- Community Pool
Pet Policy
- Limit on the number of pets
- Pet Size Limit
- Pet Deposit $500
- Dogs Allowed
- Breed Restrictions
- Medium pets allowed
Security
- Fire and Smoke Detector
Map
Source: Unlock MLS (Austin Board of REALTORS®)
MLS Number: 7112659
APN: 833226
- 108 Perpetuation Dr Unit 802
- 109 Perpetuation Dr Unit 405
- 204 Evolutions Path
- 104 Glen Heather Ct
- 15215 Glen Heather Dr
- 15208 Glen Heather Dr
- 15002 Glen Heather Dr
- 214 Darwins Way
- 15098 Strader Cir
- 15099 Strader Cir
- 1406 Sledge Dr
- 1311 Farris Dr
- 1310 Sledge Dr
- 133 Sebastians Run
- 1101 Big Bill Ct
- 2050 Lohmans Spur Rd Unit 1302
- 2050 Lohmans Spur Rd Unit 1404
- 2050 Lohmans Spur Rd Unit 501
- 2050 Lohmans Spur Rd Unit 102
- 2050 Lohmans Spur Rd Unit 101
