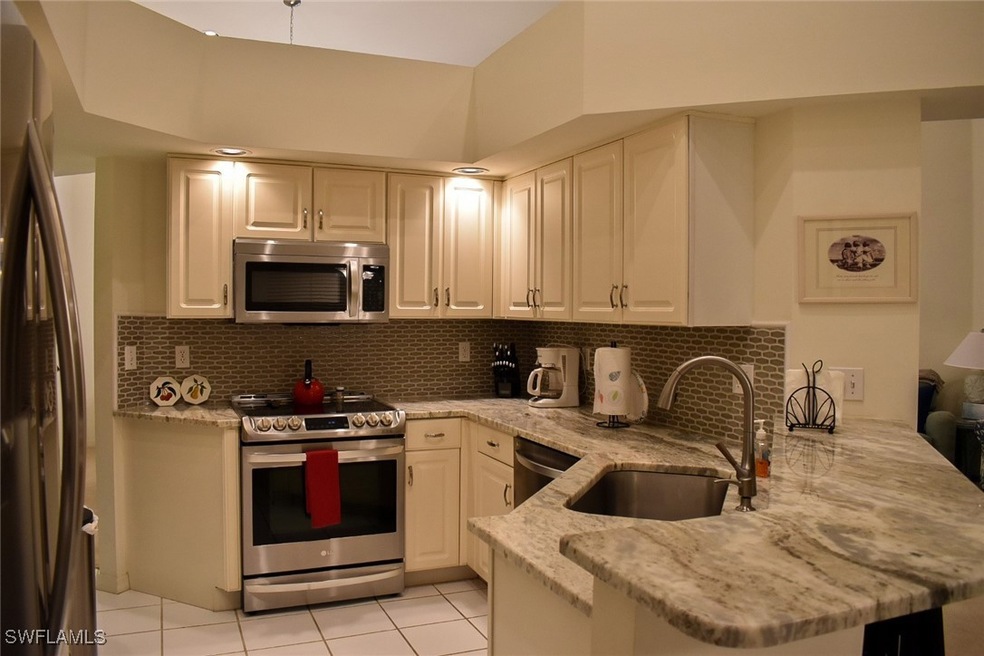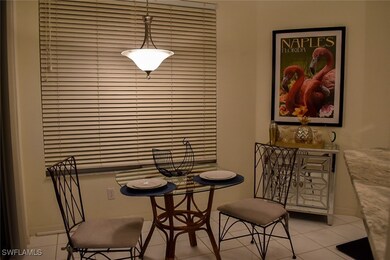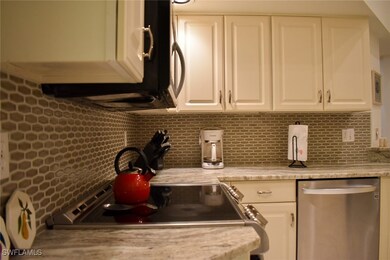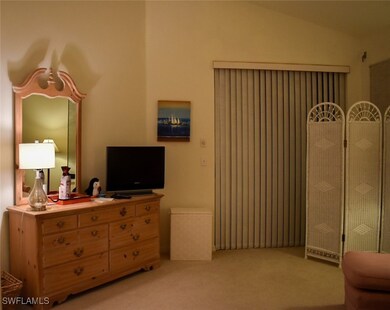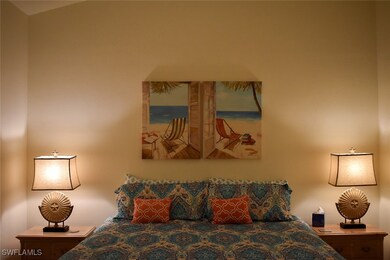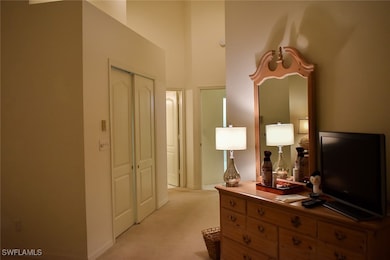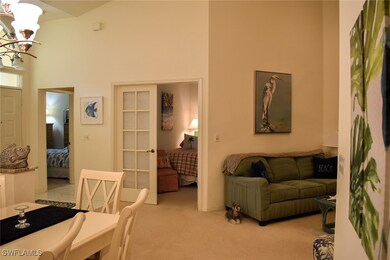15218 Storrington Place Unit M100 Naples, FL 34110
Highlights
- Pier or Dock
- Fitness Center
- View of Trees or Woods
- Naples Park Elementary School Rated A-
- Gated Community
- Clubhouse
About This Home
Escape to Serenity in Bay Forest, North Naples – Off-Season Rental Available April 21-December 31 2024
Experience the perfect blend of comfort and luxury in this charming villa located in the prestigious Bay Forest community in North Naples. This spacious residence features 2 bedrooms, a den, and 2 full bathrooms, providing ample space for relaxation and enjoyment during your stay.
Step into a beautifully designed interior that includes a large, screened lanai with tranquil landscape views—ideal for morning coffees or quiet evenings. The villa is fully equipped with all the comforts of home, ensuring a hassle-free vacation.
Bay Forest is known for its rich amenities, offering something for everyone. Whether you're looking to engage in active pursuits or simply unwind, you’ll find tennis courts, walking trails, a fitness center, and swimming pools just steps from your door.
The villa’s prime location puts you within minutes of North Naples' stunning beaches, state parks, and a variety of dining and shopping options. Discover the local lifestyle and enjoy easy access to all the attractions this vibrant area has to offer.
Book your stay now and indulge in the peace and beauty of Bay Forest, where every day feels like a vacation!
Property Details
Home Type
- Multi-Family
Est. Annual Taxes
- $4,444
Year Built
- Built in 1993
Parking
- 2 Car Attached Garage
- Garage Door Opener
Home Design
- Villa
- Property Attached
- Coach House
Interior Spaces
- 1,777 Sq Ft Home
- 1-Story Property
- Furnished
- Built-In Features
- Ceiling Fan
- Den
- Screened Porch
- Views of Woods
- Home Security System
Kitchen
- Electric Cooktop
- Microwave
- Dishwasher
- Disposal
Flooring
- Carpet
- Tile
- Vinyl
Bedrooms and Bathrooms
- 2 Bedrooms
- Split Bedroom Floorplan
- 2 Full Bathrooms
Laundry
- Dryer
- Washer
Utilities
- Central Heating and Cooling System
- Underground Utilities
- High Speed Internet
- Cable TV Available
Additional Features
- Screened Patio
- Southeast Facing Home
Listing and Financial Details
- Tenant pays for application fee, credit check, departure cleaning, janitorial service, taxes, telephone
- The owner pays for cable TV, electricity, grounds care, internet, pest control, security, trash collection, water
- Long Term Lease
- Legal Lot and Block 100 / M
- Assessor Parcel Number 74940000701
Community Details
Amenities
- Community Barbecue Grill
- Picnic Area
- Clubhouse
- Community Library
Recreation
- Pier or Dock
- Tennis Courts
- Bocce Ball Court
- Shuffleboard Court
- Fitness Center
- Community Pool
- Putting Green
- Park
- Trails
Additional Features
- Storrington Place Subdivision
- Gated Community
Map
Source: Florida Gulf Coast Multiple Listing Service
MLS Number: 225016933
APN: 74940000701
- 15197 Storrington Place Unit 101
- 325 Bay Forest Dr Unit 202
- 15330 Cedarwood Ln Unit 103
- 15330 Cedarwood Ln Unit 5-203
- 15348 Wimborne Ln
- 15350 Wimborne Ln Unit 2
- 15210 Majorca Bay Dr Unit 1-15
- 15103 Royal Fern Ct Unit 100
- 15588 Whitney Ln
- 15455 Royal Fern Ln N Unit 37A
- 270 Naples Cove Dr Unit 3304
- 270 Naples Cove Dr Unit 3205
- 270 Naples Cove Dr Unit 3204
- 270 Naples Cove Dr Unit 3402
- 290 Naples Cove Dr Unit 2604
- 15450 Cedarwood Ln Unit II103
