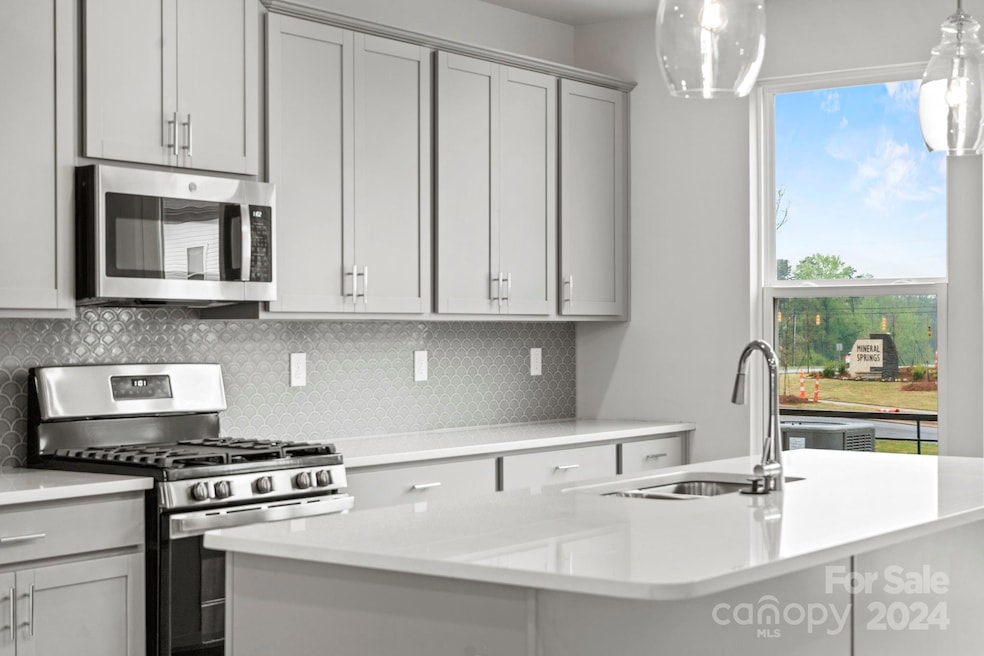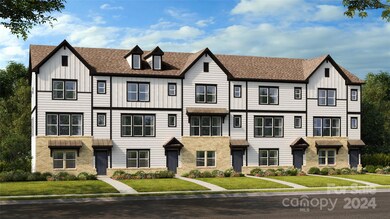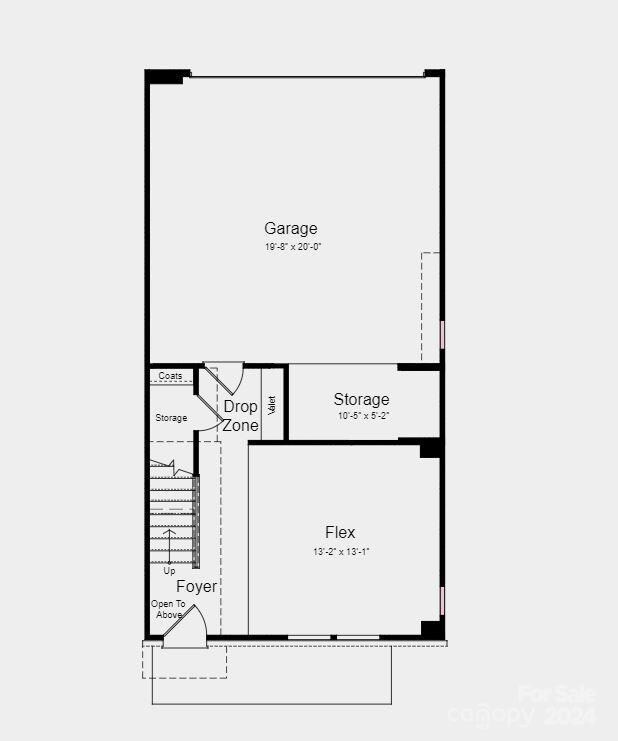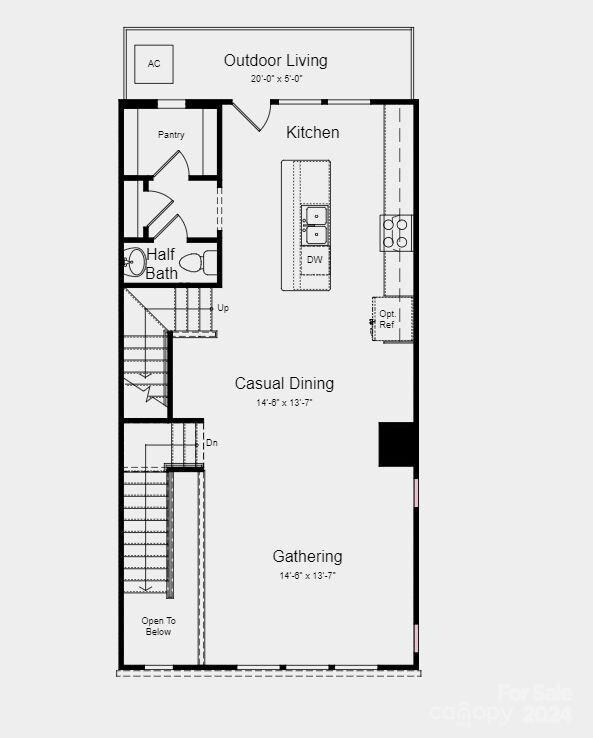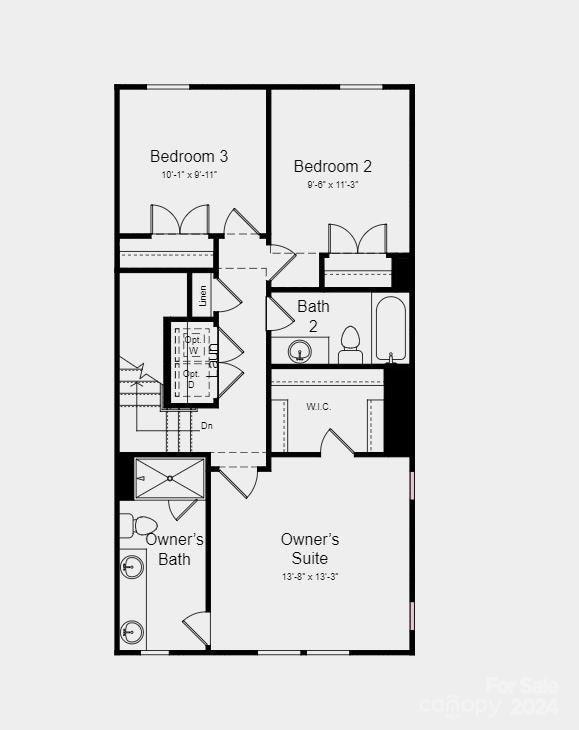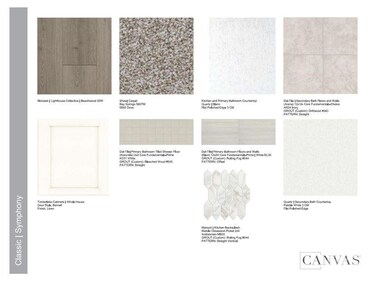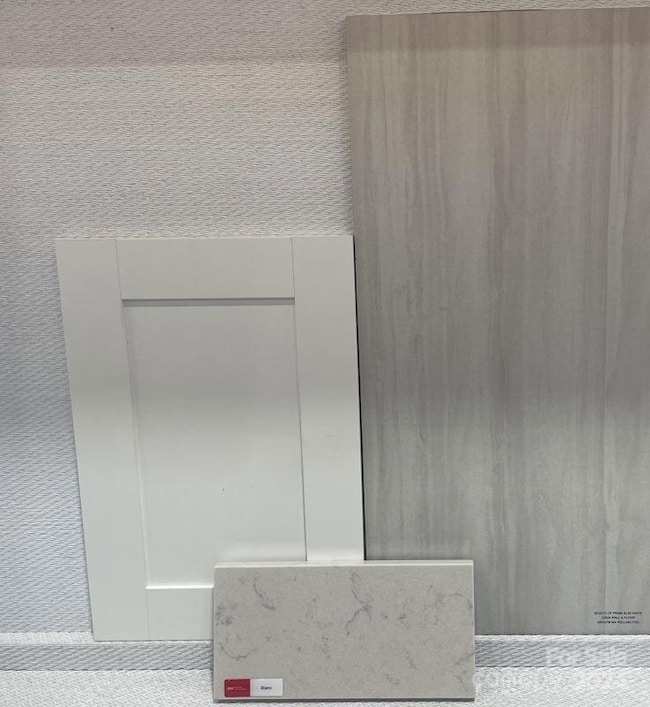
1522 Blanche St Charlotte, NC 28262
Mineral Springs NeighborhoodHighlights
- Under Construction
- Deck
- Transitional Architecture
- Open Floorplan
- Pond
- Rear Porch
About This Home
As of January 2025MLS#4165798 REPRESENTATIVE PHOTOS ADDED. Winter Completion! The Vail III at Mineral Springs. The entry on the first floor opens into a versatile flex room, with stairs ascending from the foyer to the central open-concept area of the home. This level also provides access to the two-car garage and a convenient drop zone. Moving to the second floor, the gathering room, casual dining area, and kitchen flow seamlessly together, with outdoor living space available on the deck, accessible from both the kitchen and the walk-in pantry. On the third floor, all three bedrooms are located, including the spacious owner's suite, along with the laundry room and a secondary bathroom. The luxurious owner's suite boasts a generous walk-in closet, an expansive bathroom with dual sinks and vanities, and an indulgent shower enclosure. Design upgrades include 30" freestanding range and flooring upgrades.
Last Agent to Sell the Property
Taylor Morrison of Carolinas Inc Brokerage Email: clisiecki@taylormorrison.com License #277343
Last Buyer's Agent
Non Member
Canopy Administration
Townhouse Details
Home Type
- Townhome
Est. Annual Taxes
- $623
Year Built
- Built in 2025 | Under Construction
HOA Fees
- $210 Monthly HOA Fees
Parking
- 2 Car Attached Garage
- Rear-Facing Garage
- Garage Door Opener
- Driveway
Home Design
- Home is estimated to be completed on 1/30/25
- Transitional Architecture
- Brick Exterior Construction
- Slab Foundation
- Vinyl Siding
Interior Spaces
- 3-Story Property
- Open Floorplan
- Wired For Data
- Entrance Foyer
- Pull Down Stairs to Attic
- Washer Hookup
Kitchen
- Oven
- Gas Range
- Microwave
- Plumbed For Ice Maker
- Dishwasher
- Kitchen Island
- Disposal
Flooring
- Laminate
- Tile
Bedrooms and Bathrooms
- 3 Bedrooms
- Walk-In Closet
Outdoor Features
- Pond
- Deck
- Rear Porch
Schools
- Governors Village Elementary And Middle School
- Julius L. Chambers High School
Utilities
- Forced Air Zoned Heating and Cooling System
- Vented Exhaust Fan
Listing and Financial Details
- Assessor Parcel Number 047-035-17
Community Details
Overview
- Braesael Management Company Association, Phone Number (704) 847-3507
- Built by Taylor Morrison
- Mineral Springs Subdivision, Vail Iii Floorplan
- Mandatory home owners association
Recreation
- Trails
Map
Home Values in the Area
Average Home Value in this Area
Property History
| Date | Event | Price | Change | Sq Ft Price |
|---|---|---|---|---|
| 01/03/2025 01/03/25 | Sold | $410,011 | 0.0% | $222 / Sq Ft |
| 08/01/2024 08/01/24 | Pending | -- | -- | -- |
| 07/29/2024 07/29/24 | For Sale | $410,011 | -- | $222 / Sq Ft |
Tax History
| Year | Tax Paid | Tax Assessment Tax Assessment Total Assessment is a certain percentage of the fair market value that is determined by local assessors to be the total taxable value of land and additions on the property. | Land | Improvement |
|---|---|---|---|---|
| 2023 | $623 | $85,000 | $85,000 | $0 |
Mortgage History
| Date | Status | Loan Amount | Loan Type |
|---|---|---|---|
| Open | $410,000 | VA |
Deed History
| Date | Type | Sale Price | Title Company |
|---|---|---|---|
| Special Warranty Deed | $410,500 | None Listed On Document |
Similar Homes in the area
Source: Canopy MLS (Canopy Realtor® Association)
MLS Number: 4165798
APN: 047-035-17
- 1732 Blanche St
- 1742 Blanche St
- 1746 Blanche St
- 1720 Blanche St
- 1754 Blanche St
- 1750 Blanche St
- 1710 Blanche St
- 1706 Blanche St
- 1702 Blanche St
- 1623 Blanche St
- 1635 Blanche St
- 1617 Blanche St
- 1609 Blanche St
- 1900 Mineral Springs Rd
- 1716 Termini Dr Unit G1716
- 6512 Quarterbridge Ln Unit M6512
- 2320 Donnelly Hills Ln
- 2314 Donnelly Hills Ln
- 2310 Donnelly Hills Ln
- 2306 Donnelly Hills Ln
