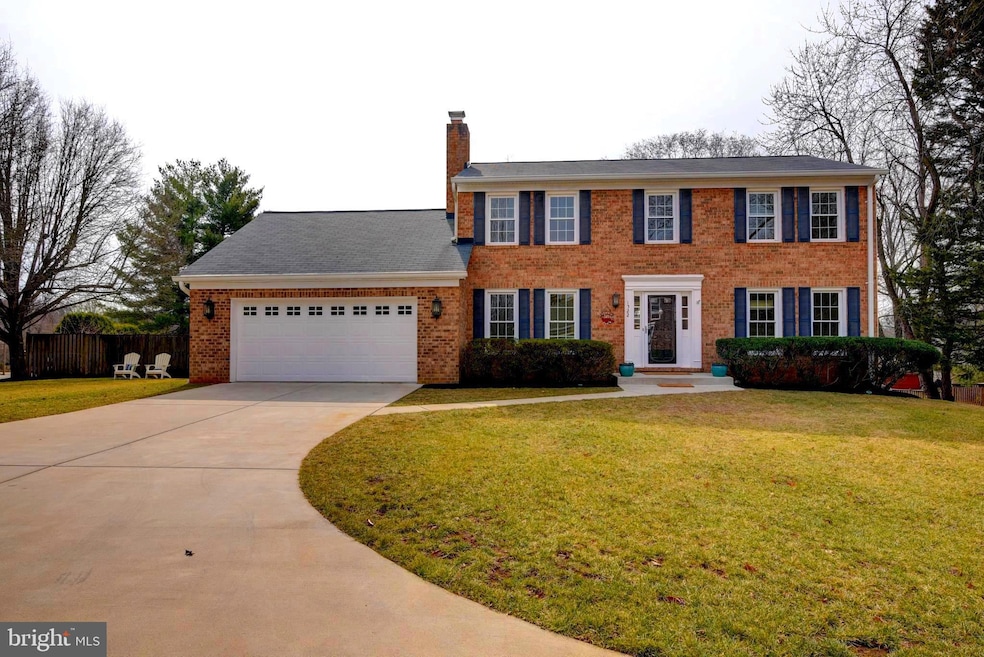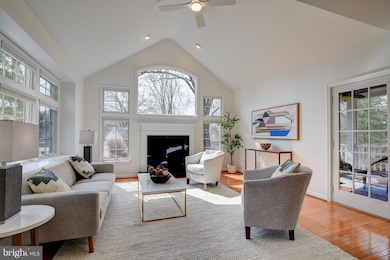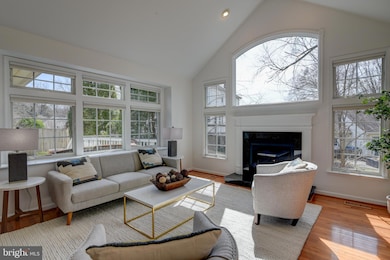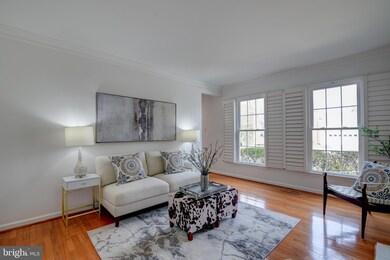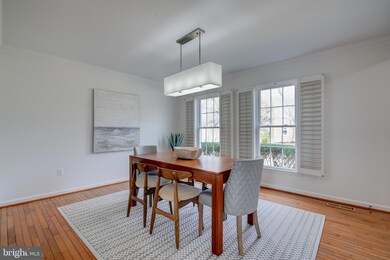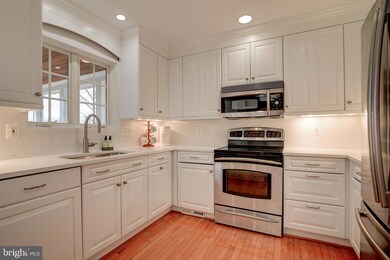
1522 Coat Ridge Rd Herndon, VA 20170
Highlights
- Gourmet Kitchen
- Open Floorplan
- Recreation Room
- Armstrong Elementary Rated A-
- Deck
- Transitional Architecture
About This Home
As of March 2025OPEN HOUSE CANCELLED - ALL OFFERS DUE BY 12:OO P.M. TODAY 3/8/25! Updated and remodeled with over 3,000 sq ft, this stunning home features a main and lower level addition, an open floor plan perfect for entertaining, multiple private and peaceful outdoor gathering areas, six bedrooms, 3.5 baths, an oversized garage, and is located in the highly sought-after Stuart Ridge community.
Enter the light and bright main level with hardwood flooring, and a soothing off-white palette which offers direct views to the stunning family room. The foyer is flanked by a living room with a wood-burning fireplace and custom plantation shutters, as well as a generous-sized dining room that includes matching custom plantation shutters.
Relish the recently updated kitchen, with custom cabinetry, quartz counters and backsplash, a convenient breakfast bar, stainless steel appliances, under-cabinet lighting, a pantry, and a breakfast area that flows into the impressive family room, which boasts a cathedral ceiling, walls of windows, a gas fireplace, and access via French doors to the screened porch—an ideal spot for sipping your morning coffee.
Adjoining the breakfast area is the mudroom, featuring a wall of custom cabinetry, a powder room, and the highly sought-after main-level laundry with a sunny window and new quartz counters. Open the sliding glass doors to your private and peaceful deck, a wonderful spot to relax and read a good book. Steps from the deck is a charming brick patio offering additional seating areas.
Ascend to the upper level, where you will find hardwood flooring throughout. The large primary suite encompasses a walk-in closet with custom shelving, a dressing area with a new vanity, and an updated primary bathroom. Rounding out the upper level are three additional bedrooms, custom closet built-ins, and an updated hall bathroom.
The lower-level walkout features an open space perfect for TV watching and game playing, along with a full bath, an enormous legal guest bedroom, an extra legal bedroom currently used as an office, and a workshop/storage room. French doors open to a charming patio with access to the outside.
The immense 700 sq ft, two-car garage includes cabinetry and shelf space, and opens directly into the laundry room.
Capital improvements include:
2025: White kitchen refreshed with new quartz counters and backsplash. Interior painted. New light fixtures and ceiling fans. White laundry room with quartz counters. Lower-level carpet professionally cleaned. Exterior professionally power washed. Windows professionally cleaned (interior and exterior). Professional landscaping.
12/14/23: Deck redone. Renovated bathrooms.
2018: Roof and gutters replaced. New concrete driveway. New carpet with upgraded padding on lower level.
04/14/17: Windows replaced.
09/03/09: New screened porch.
03/24/06: Remodel and addition to main and lower levels.
This property is a commuter's dream location: minutes to Reston Town Center, Metro, Route 7, Toll Road, Greenway, and Dulles Airport. Walk to Reston's North Point Shopping Center, Armstrong Elementary School, tot lot, tennis and basketball courts, and the Sugarland Run Stream Valley Trails. Join the Reston Association Pools and enjoy all that this vibrant community has to offer.
Home Details
Home Type
- Single Family
Est. Annual Taxes
- $8,230
Year Built
- Built in 1976 | Remodeled in 2006
Lot Details
- 0.25 Acre Lot
- Landscaped
- Front and Side Yard
- Property is in very good condition
- Property is zoned 131
Parking
- 2 Car Direct Access Garage
- 3 Driveway Spaces
- Oversized Parking
- Parking Storage or Cabinetry
- Front Facing Garage
- Garage Door Opener
Home Design
- Transitional Architecture
- Brick Exterior Construction
- Architectural Shingle Roof
- Vinyl Siding
- Concrete Perimeter Foundation
Interior Spaces
- Property has 3 Levels
- Open Floorplan
- Built-In Features
- Cathedral Ceiling
- Ceiling Fan
- Recessed Lighting
- 2 Fireplaces
- Fireplace With Glass Doors
- Fireplace Mantel
- Gas Fireplace
- Double Pane Windows
- Window Treatments
- Atrium Windows
- Casement Windows
- French Doors
- Sliding Doors
- Mud Room
- Entrance Foyer
- Family Room Off Kitchen
- Living Room
- Breakfast Room
- Formal Dining Room
- Recreation Room
- Workshop
- Screened Porch
- Fire and Smoke Detector
Kitchen
- Gourmet Kitchen
- Electric Oven or Range
- Built-In Microwave
- Dishwasher
- Stainless Steel Appliances
- Upgraded Countertops
- Disposal
Flooring
- Wood
- Carpet
- Ceramic Tile
Bedrooms and Bathrooms
- En-Suite Primary Bedroom
- En-Suite Bathroom
- Walk-In Closet
Laundry
- Laundry Room
- Laundry on main level
- Dryer
- Washer
Improved Basement
- Heated Basement
- Walk-Out Basement
- Interior and Exterior Basement Entry
- Workshop
- Basement Windows
Outdoor Features
- Deck
- Screened Patio
- Shed
Schools
- Armstrong Elementary School
- Herndon Middle School
- Herndon High School
Utilities
- Central Air
- Heat Pump System
- Vented Exhaust Fan
- Electric Water Heater
Community Details
- No Home Owners Association
- Stuart Ridge Subdivision, Thornton Remodeled Floorplan
Listing and Financial Details
- Tax Lot 50
- Assessor Parcel Number 0113 03 0050
Map
Home Values in the Area
Average Home Value in this Area
Property History
| Date | Event | Price | Change | Sq Ft Price |
|---|---|---|---|---|
| 03/24/2025 03/24/25 | Sold | $965,000 | +10.3% | $308 / Sq Ft |
| 03/08/2025 03/08/25 | Pending | -- | -- | -- |
| 03/07/2025 03/07/25 | For Sale | $875,000 | -- | $280 / Sq Ft |
Tax History
| Year | Tax Paid | Tax Assessment Tax Assessment Total Assessment is a certain percentage of the fair market value that is determined by local assessors to be the total taxable value of land and additions on the property. | Land | Improvement |
|---|---|---|---|---|
| 2024 | $8,230 | $710,440 | $230,000 | $480,440 |
| 2023 | $7,552 | $669,200 | $230,000 | $439,200 |
| 2022 | $7,497 | $655,590 | $225,000 | $430,590 |
| 2021 | $6,721 | $572,760 | $192,000 | $380,760 |
| 2020 | $6,597 | $557,420 | $192,000 | $365,420 |
| 2019 | $6,288 | $531,290 | $188,000 | $343,290 |
| 2018 | $6,064 | $527,290 | $184,000 | $343,290 |
| 2017 | $5,901 | $508,290 | $175,000 | $333,290 |
| 2016 | $5,831 | $503,290 | $170,000 | $333,290 |
| 2015 | $5,617 | $503,290 | $170,000 | $333,290 |
| 2014 | $5,394 | $484,420 | $170,000 | $314,420 |
Mortgage History
| Date | Status | Loan Amount | Loan Type |
|---|---|---|---|
| Previous Owner | $358,000 | New Conventional |
Deed History
| Date | Type | Sale Price | Title Company |
|---|---|---|---|
| Warranty Deed | $965,000 | Rgs Title | |
| Warranty Deed | $965,000 | Rgs Title |
Similar Homes in Herndon, VA
Source: Bright MLS
MLS Number: VAFX2223028
APN: 0113-03-0050
- 12021 Heather Down Dr
- 1402 Northpoint Glen Ct
- 12033 Lake Newport Rd
- 1476 Kingsvale Cir
- 1316 Shaker Woods Rd
- 12015 Meadowville Ct
- 1675 Poplar Grove Dr
- 1451 Parkvale Ct
- 1568 Poplar Grove Dr
- 1010 Hertford St
- 1519 Woodcrest Dr
- 519 Merlins Ln
- 12309 Stalwart Ct
- 11715 Summerchase Cir
- 12506 Ridgegate Dr
- 772 3rd St
- 11708 Summerchase Cir Unit D
- 1610 Sierra Woods Dr
- 903 Longview Ct
- 11731 Summerchase Cir
