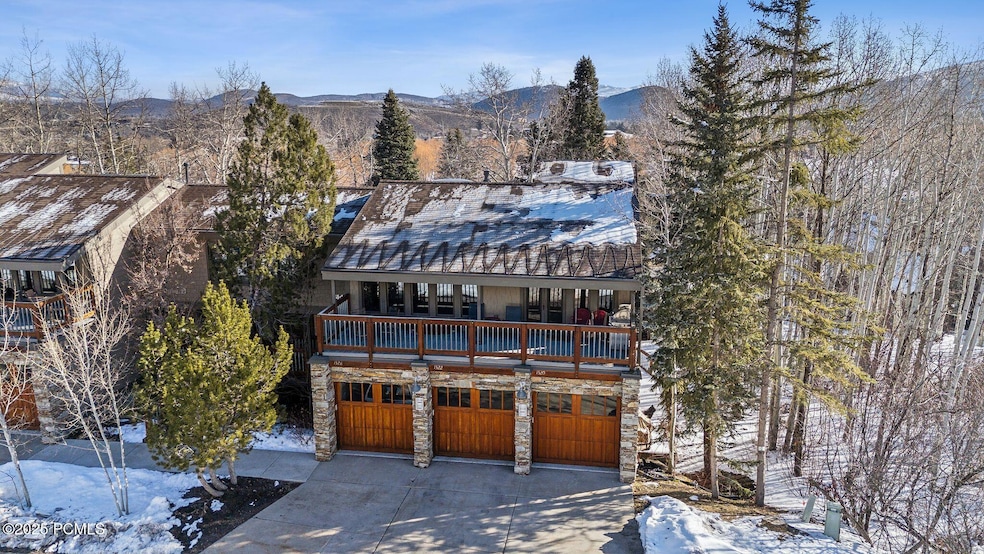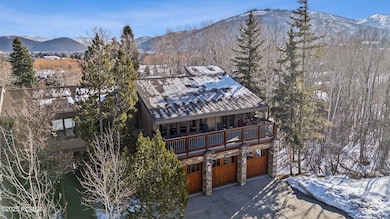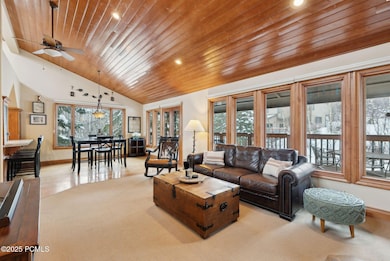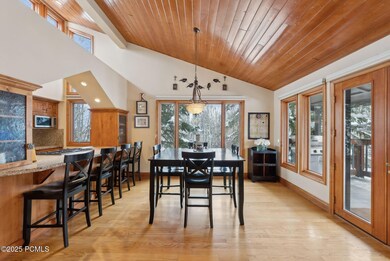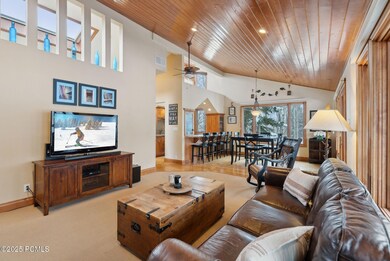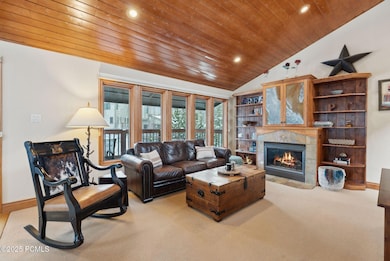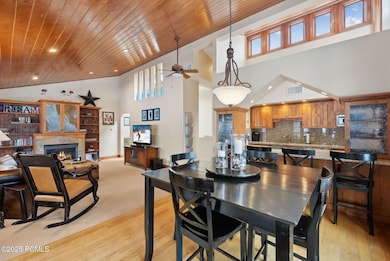
1522 Crescent Rd Park City, UT 84060
Estimated payment $15,261/month
Highlights
- Views of Ski Resort
- Deck
- Mountain Contemporary Architecture
- Parley's Park Elementary School Rated A-
- Wood Flooring
- Cul-De-Sac
About This Home
Discover one of the few ground level units within the serene development of CrescentRidge. Nested into the trees, this fantastic 3 bedroom, 3.5 bath is ideally located justminutes to world-class skiing offering the perfect blend of comfort and convenience.Picture waking up on the perfect powder day, walking over to Armstrong chairlift atSilver Star for an epic day on the slopes! When you're ready to warm up, you can take the access trail that goes directly into the community. Warm up by the fireplace or hangout on the deck on one of our sunny winter days enjoying mountain views and the lift.The primary boasts a private bath with steam shower, while the bunk room provides plenty of space for family or guests. Take advantage of nearby skiing, hiking, biking, golf and outdoor recreation. With easy access to ski resorts, dining and shopping, this townhome is a must-see for outdoor enthusiasts and those seeking a peaceful mountain lifestyle.
Property Details
Home Type
- Condominium
Est. Annual Taxes
- $8,970
Year Built
- Built in 1972
Lot Details
- Cul-De-Sac
- Landscaped
- Natural State Vegetation
- Sloped Lot
- Sprinkler System
HOA Fees
- $1,396 Monthly HOA Fees
Parking
- 1 Car Garage
- Detached Carport Space
- Garage Door Opener
Property Views
- Ski Resort
- Woods
- Trees
- Mountain
Home Design
- Mountain Contemporary Architecture
- Wood Frame Construction
- Composition Roof
- Asphalt Roof
- Wood Siding
- HardiePlank Siding
- Concrete Perimeter Foundation
Interior Spaces
- 1,742 Sq Ft Home
- Gas Fireplace
- Dining Room
- Stacked Washer and Dryer
Kitchen
- Oven
- Gas Range
- Microwave
- Dishwasher
- Disposal
Flooring
- Wood
- Carpet
- Tile
Bedrooms and Bathrooms
- 3 Bedrooms
- 3 Full Bathrooms
Home Security
Outdoor Features
- Deck
- Outdoor Storage
Utilities
- Forced Air Heating System
- Natural Gas Connected
- Tankless Water Heater
- Gas Water Heater
- Water Purifier
- Water Softener is Owned
- High Speed Internet
- Phone Available
- Cable TV Available
Listing and Financial Details
- Assessor Parcel Number Cr-25-B-2am
Community Details
Overview
- Association fees include cable TV, com area taxes, insurance, maintenance exterior, ground maintenance, snow removal, water
- Association Phone (435) 731-4095
- Crescent Ridge Subdivision
- Property managed by Model HOA
Recreation
- Trails
Additional Features
- Common Area
- Fire and Smoke Detector
Map
Home Values in the Area
Average Home Value in this Area
Tax History
| Year | Tax Paid | Tax Assessment Tax Assessment Total Assessment is a certain percentage of the fair market value that is determined by local assessors to be the total taxable value of land and additions on the property. | Land | Improvement |
|---|---|---|---|---|
| 2023 | $10,543 | $1,870,000 | $0 | $1,870,000 |
| 2022 | $10,375 | $1,575,000 | $325,000 | $1,250,000 |
| 2021 | $8,192 | $1,075,000 | $325,000 | $750,000 |
| 2020 | $8,696 | $1,075,000 | $325,000 | $750,000 |
| 2019 | $8,849 | $1,075,000 | $325,000 | $750,000 |
| 2018 | $6,174 | $750,000 | $250,000 | $500,000 |
| 2017 | $5,865 | $750,000 | $250,000 | $500,000 |
| 2016 | $5,463 | $680,000 | $180,000 | $500,000 |
| 2015 | $4,918 | $580,000 | $0 | $0 |
| 2013 | $6,003 | $660,000 | $0 | $0 |
Property History
| Date | Event | Price | Change | Sq Ft Price |
|---|---|---|---|---|
| 03/07/2025 03/07/25 | For Sale | $2,350,000 | -- | $1,349 / Sq Ft |
Deed History
| Date | Type | Sale Price | Title Company |
|---|---|---|---|
| Interfamily Deed Transfer | -- | Real Advantage Ttl Ins Agcy | |
| Warranty Deed | -- | None Available |
Mortgage History
| Date | Status | Loan Amount | Loan Type |
|---|---|---|---|
| Open | $457,100 | Future Advance Clause Open End Mortgage |
Similar Homes in Park City, UT
Source: Park City Board of REALTORS®
MLS Number: 12500896
APN: CR-25-B-2AM
- 1540 Three Kings Dr Unit 62
- 1540 Three Kings Dr
- 1433 Crescent Rd Unit 120
- 1825 Three Kings Dr Unit 703
- 1441 Three Kings Dr
- 1441 Three Kings Dr Unit 72
- 401 Silver King Dr Unit 17
- 401 Silver King Dr Unit 44
- 401 Silver King Dr
- 1530 Empire Ave Unit 112
- 1530 Empire Ave Unit 302
- 1485 Empire Ave Unit 216
- 1485 Empire Ave Unit 506
- 1485 Empire Ave Unit 407
- 1487 Woodside Ave Unit 103b
- 1487 Woodside Ave Unit B105
- 1415 Lowell Ave Unit 166
- 1415 Lowell Ave Unit B160
- 1415 Lowell Ave Unit 160 / B120
- 819 Park Ave
