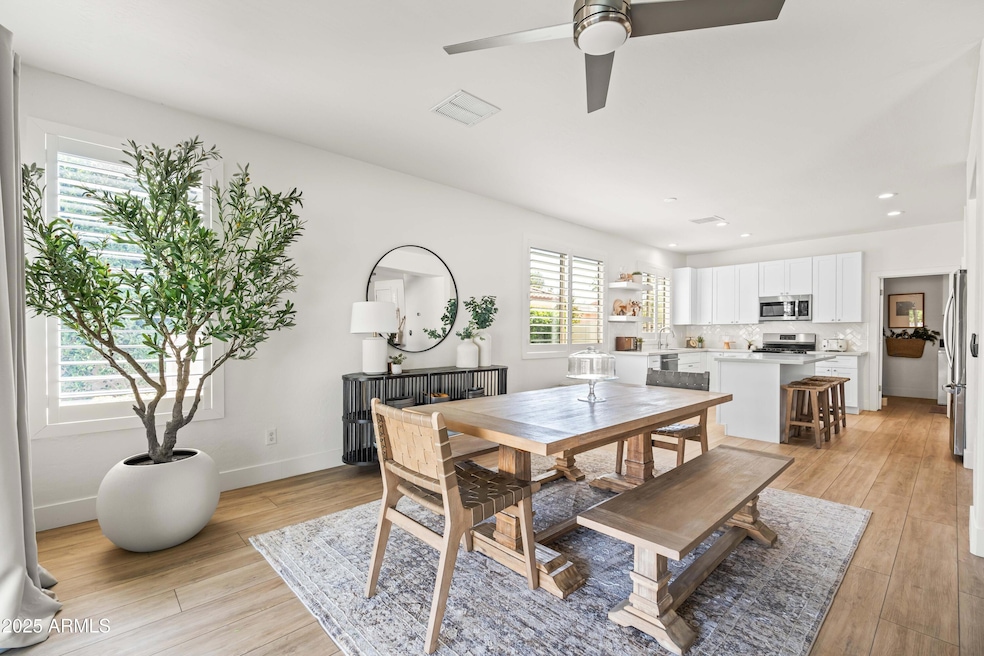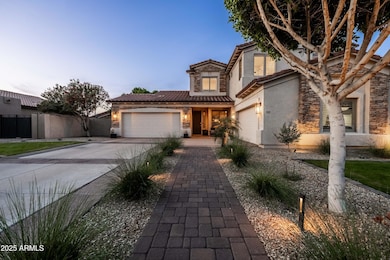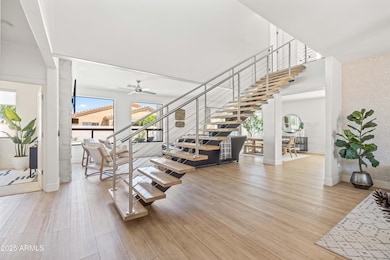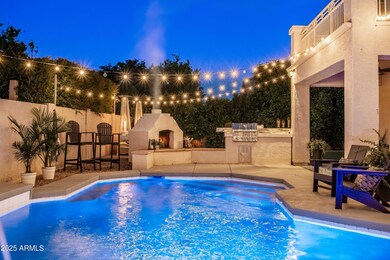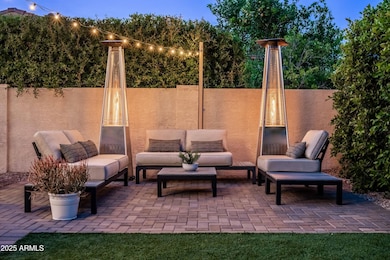
1522 E Loma Vista St Gilbert, AZ 85295
Ashland Ranch NeighborhoodEstimated payment $5,100/month
Highlights
- Private Pool
- RV Gated
- Two Primary Bathrooms
- Ashland Elementary School Rated A
- 0.23 Acre Lot
- 2 Fireplaces
About This Home
Rare opportunity to own a FULLY updated, turn-key property in the heart of Gilbert. This immaculate home offers an open concept floor plan with designer touches throughout. Complete with 6 bedrooms & 4 full bathrooms, including 2 primary bedrooms upstairs, PLUS a bedroom & full bathroom downstairs, making it perfect for multi-generational living. BRAND NEW ROOF, WATER HEATER, WATER SOFTENER & many more upgrades throughout. The kitchen boasts pristine white shaker cabinets, timeless backsplash, & quartz counter tops. Out back you will find that highly desired indoor/outdoor ''AZ Living'' lifestyle. The spacious backyard features a sparkling HEATED pool with water features, an outdoor fireplace, built-in BBQ with breakfast bar, a sitting area, low maintenance turf, & mature plants & trees. 4 CAR GARAGE. This home is conveniently located near downtown Gilbert, the 202, San Tan Mall, shopping & restaurants. Don't miss this one!
Home Details
Home Type
- Single Family
Est. Annual Taxes
- $2,044
Year Built
- Built in 1999
Lot Details
- 9,900 Sq Ft Lot
- Block Wall Fence
- Artificial Turf
- Front and Back Yard Sprinklers
- Sprinklers on Timer
- Grass Covered Lot
HOA Fees
- $80 Monthly HOA Fees
Parking
- 3 Open Parking Spaces
- 4 Car Garage
- RV Gated
Home Design
- Roof Updated in 2022
- Wood Frame Construction
- Tile Roof
- Stucco
Interior Spaces
- 2,600 Sq Ft Home
- 2-Story Property
- Ceiling Fan
- 2 Fireplaces
- Double Pane Windows
- Washer and Dryer Hookup
Kitchen
- Breakfast Bar
- Built-In Microwave
- Kitchen Island
Flooring
- Floors Updated in 2024
- Carpet
- Tile
- Vinyl
Bedrooms and Bathrooms
- 6 Bedrooms
- Two Primary Bathrooms
- Primary Bathroom is a Full Bathroom
- 4 Bathrooms
- Dual Vanity Sinks in Primary Bathroom
- Bathtub With Separate Shower Stall
Outdoor Features
- Private Pool
- Balcony
- Built-In Barbecue
Schools
- Ashland Elementary School
- South Valley Jr. High Middle School
- Campo Verde High School
Utilities
- Cooling Available
- Heating System Uses Natural Gas
- Water Softener
- High Speed Internet
- Cable TV Available
Listing and Financial Details
- Tax Lot 459
- Assessor Parcel Number 309-20-459
Community Details
Overview
- Association fees include ground maintenance
- Heywood Comm. Mgmt. Association, Phone Number (480) 820-1519
- Built by Jackson Properties
- Ashland Ranch Subdivision
Recreation
- Community Playground
- Bike Trail
Map
Home Values in the Area
Average Home Value in this Area
Tax History
| Year | Tax Paid | Tax Assessment Tax Assessment Total Assessment is a certain percentage of the fair market value that is determined by local assessors to be the total taxable value of land and additions on the property. | Land | Improvement |
|---|---|---|---|---|
| 2025 | $2,044 | $29,820 | -- | -- |
| 2024 | $2,218 | $28,400 | -- | -- |
| 2023 | $2,218 | $45,570 | $9,110 | $36,460 |
| 2022 | $2,149 | $34,770 | $6,950 | $27,820 |
| 2021 | $2,270 | $32,960 | $6,590 | $26,370 |
| 2020 | $2,233 | $30,530 | $6,100 | $24,430 |
| 2019 | $2,451 | $28,570 | $5,710 | $22,860 |
| 2018 | $2,387 | $26,750 | $5,350 | $21,400 |
| 2017 | $2,311 | $26,120 | $5,220 | $20,900 |
| 2016 | $2,362 | $25,750 | $5,150 | $20,600 |
| 2015 | $2,165 | $25,110 | $5,020 | $20,090 |
Property History
| Date | Event | Price | Change | Sq Ft Price |
|---|---|---|---|---|
| 04/14/2025 04/14/25 | Pending | -- | -- | -- |
| 04/10/2025 04/10/25 | For Sale | $869,000 | +8.6% | $334 / Sq Ft |
| 06/13/2022 06/13/22 | Sold | $800,000 | +1.3% | $308 / Sq Ft |
| 05/04/2022 05/04/22 | Pending | -- | -- | -- |
| 05/02/2022 05/02/22 | For Sale | $789,900 | 0.0% | $304 / Sq Ft |
| 04/30/2022 04/30/22 | Pending | -- | -- | -- |
| 04/23/2022 04/23/22 | For Sale | $789,900 | +58.0% | $304 / Sq Ft |
| 06/12/2020 06/12/20 | Sold | $499,900 | 0.0% | $194 / Sq Ft |
| 05/20/2020 05/20/20 | Price Changed | $499,900 | +1.0% | $194 / Sq Ft |
| 05/07/2020 05/07/20 | For Sale | $495,000 | -- | $192 / Sq Ft |
Deed History
| Date | Type | Sale Price | Title Company |
|---|---|---|---|
| Warranty Deed | -- | Hansen Law Office | |
| Warranty Deed | -- | Hansen Law Office | |
| Warranty Deed | $499,900 | Roc Title Agency Llc | |
| Warranty Deed | $341,500 | Driggs Title Agency Inc | |
| Warranty Deed | $315,000 | Title Alliance Of Phoenix Ag | |
| Interfamily Deed Transfer | -- | None Available | |
| Interfamily Deed Transfer | -- | Chicago Title Insurance Co | |
| Interfamily Deed Transfer | -- | Chicago Title Insurance Co | |
| Warranty Deed | $318,000 | Chicago Title Insurance Co | |
| Interfamily Deed Transfer | -- | First American Title | |
| Warranty Deed | $325,000 | First American Title Ins Co | |
| Interfamily Deed Transfer | -- | Stewart Title & Trust Phoeni | |
| Special Warranty Deed | $295,000 | Stewart Title & Trust Phoeni | |
| Warranty Deed | -- | Stewart Title & Trust |
Mortgage History
| Date | Status | Loan Amount | Loan Type |
|---|---|---|---|
| Previous Owner | $474,905 | New Conventional | |
| Previous Owner | $345,211 | Commercial | |
| Previous Owner | $295,000 | Stand Alone First | |
| Previous Owner | $298,000 | Purchase Money Mortgage | |
| Previous Owner | $150,000 | New Conventional | |
| Previous Owner | $210,000 | Construction |
Similar Homes in Gilbert, AZ
Source: Arizona Regional Multiple Listing Service (ARMLS)
MLS Number: 6849086
APN: 309-20-459
- 1919 S Granite St
- 1917 S Rock Ct
- 1541 E Galveston St
- 1480 E Harrison St
- 1528 E Harrison St
- 2025 S Val Vista Dr
- 1964 S Marble St
- 1763 S Red Rock St
- 1446 E Oxford Ln
- 1708 E Galveston St
- 1681 S Granite St
- 1516 E Dublin St
- 2069 S Sailors Ct
- 2068 S Sailors Ct
- 1663 S Boulder St
- 1182 E Harrison St
- 1761 E Del Rio St
- 2233 S Nielson St
- 1077 E Loma Vista St
- 1757 E Carla Vista Dr
