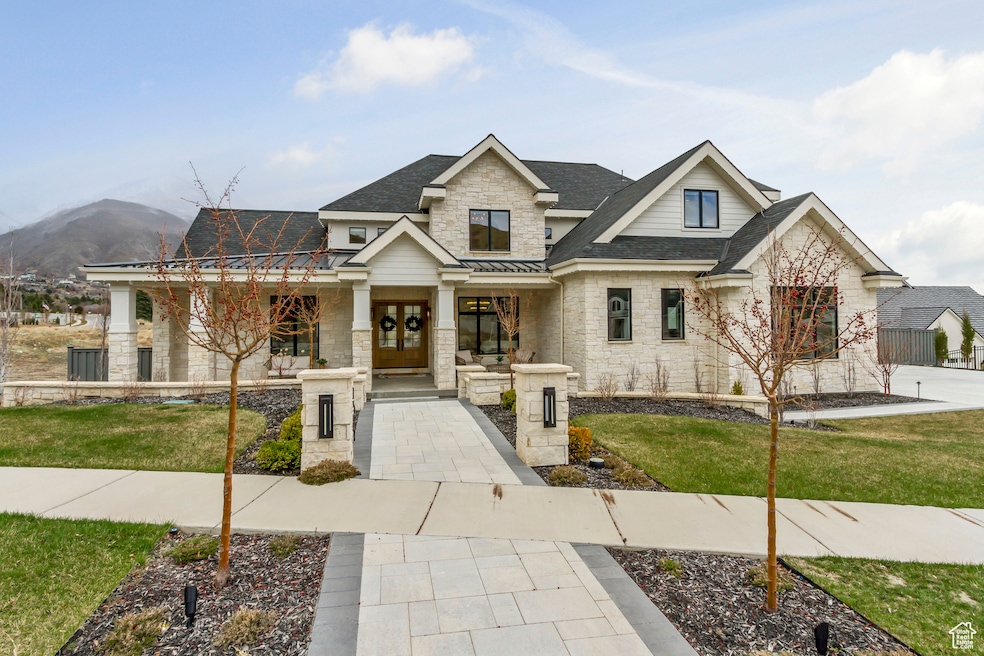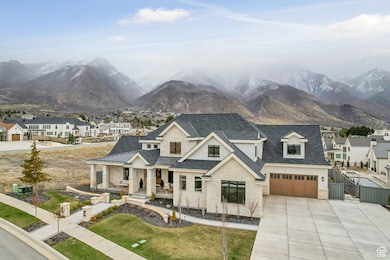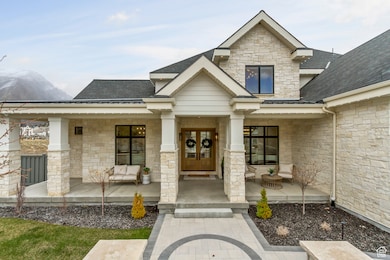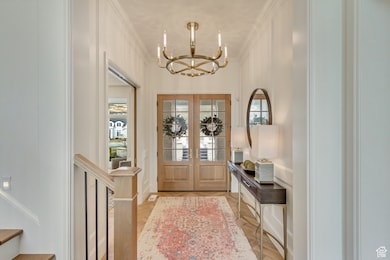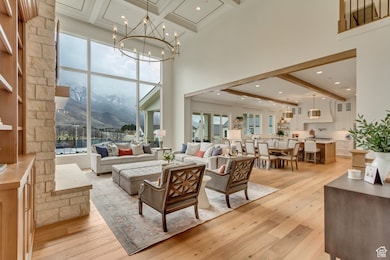
1522 N Elk Ridge Ln Alpine, UT 84004
Estimated payment $27,748/month
Highlights
- Second Kitchen
- Home Theater
- Mountain View
- Alpine School Rated A-
- Heated In Ground Pool
- Vaulted Ceiling
About This Home
Experience refined mountain living in the coveted Ridge at Alpine subdivision. This beautifully crafted 2-story Traditional home offers timeless elegance, custom features throughout, and sweeping views of the majestic Wasatch Range. At the heart of the main level, the light-filled Great Room impresses with floor-to-ceiling windows and a striking stone fireplace, creating a warm and inviting gathering space that seamlessly connects to the outdoors. The gourmet kitchen is both functional and stunning, featuring exposed wood beams, Thermador double wall ovens, a Thermador gas range, a hidden pantry with a discreet garage pass-through, and a fully equipped butler's pantry. Just off the kitchen, a semi-formal dining space opens to a spacious balcony deck-perfect for al-fresco dining with a view. Enjoy modern comfort with Lutron lighting and automated shades throughout, bringing luxury and ease to everyday living. Tucked away on the main floor, the Primary Suite offers single-level living and a private retreat with its own fireplace, expansive windows, and a spa-inspired ensuite. Indulge in an oversized steam shower, a standalone soaker tub, dual vanities, and his-and-hers walk-in closets-complete with a center island and in-closet washer & dryer hookups for ultimate convenience. The walkout basement is an entertainer's dream, featuring a spacious family room with fireplace, a game or dining nook, and a full second kitchen for effortless hosting. Large sliding glass doors lead directly to the outdoor patio and pool, blending indoor comfort with outdoor fun. Behind a secret door, you'll find a stadium-style theater room-ideal for movie nights. The home gym includes mirrored walls, backyard views, and a locking door for privacy. There's also a massive cold storage room for all your organizational needs. With its own private entrance, the lower level also offers potential for an ADU, pending Alpine City approval-perfect for multigenerational living or additional income opportunities. This home features an attached 4-car garage with wiring for an EV charger and stairs that lead down to a secondary lower-level garage located at the back of the property-ideal for additional storage, recreational gear, or outdoor toys. A dedicated workshop in the lower garage provides the perfect space for hobbies, tools, or weekend projects. Step outside to your own private resort. The backyard features a heated in-ground pool with water slide, full-size tennis court, trampoline, fire pit, lush greenspace for sports and play, and a spacious patio built for entertaining. Located just minutes from Lambert Park, Dry Creek, and Three Falls trailheads, this home offers unbeatable access to hiking, biking, and year-round adventure, leading this luxurious mountain residence to be one that you won't want to miss out on. Reach out to schedule a private showing today! Buyer/Buyer's Agent to verify all.
Co-Listing Agent
Thomas Larsen
Woodley Real Estate License #10572476
Home Details
Home Type
- Single Family
Est. Annual Taxes
- $14,836
Year Built
- Built in 2022
Lot Details
- 0.69 Acre Lot
- Property is Fully Fenced
- Landscaped
- Terraced Lot
- Property is zoned Single-Family
Parking
- 5 Car Attached Garage
Home Design
- Pitched Roof
- Metal Roof
- Metal Siding
- Stone Siding
- Asphalt
Interior Spaces
- 8,952 Sq Ft Home
- 3-Story Property
- Wet Bar
- Vaulted Ceiling
- 3 Fireplaces
- Self Contained Fireplace Unit Or Insert
- Includes Fireplace Accessories
- Double Pane Windows
- Shades
- French Doors
- Sliding Doors
- Entrance Foyer
- Smart Doorbell
- Great Room
- Home Theater
- Den
- Mountain Views
- Electric Dryer Hookup
Kitchen
- Second Kitchen
- Built-In Double Oven
- Gas Oven
- Built-In Range
- Down Draft Cooktop
- Range Hood
- Microwave
- Instant Hot Water
Flooring
- Wood
- Carpet
- Tile
Bedrooms and Bathrooms
- 6 Bedrooms | 1 Primary Bedroom on Main
- Walk-In Closet
- In-Law or Guest Suite
- Bathtub With Separate Shower Stall
Basement
- Walk-Out Basement
- Basement Fills Entire Space Under The House
- Exterior Basement Entry
- Apartment Living Space in Basement
Home Security
- Alarm System
- Smart Thermostat
Outdoor Features
- Heated In Ground Pool
- Balcony
- Covered patio or porch
- Basketball Hoop
- Separate Outdoor Workshop
- Play Equipment
Schools
- Alpine Elementary School
- Timberline Middle School
- Lone Peak High School
Utilities
- Humidifier
- Forced Air Heating and Cooling System
- Natural Gas Connected
Additional Features
- Sprinkler System
- Accessory Dwelling Unit (ADU)
Community Details
- No Home Owners Association
- The Ridge At Alpine Subdivision
Listing and Financial Details
- Exclusions: Dryer, Freezer, Gas Grill/BBQ, Washer, Projector
- Assessor Parcel Number 51-667-0047
Map
Home Values in the Area
Average Home Value in this Area
Tax History
| Year | Tax Paid | Tax Assessment Tax Assessment Total Assessment is a certain percentage of the fair market value that is determined by local assessors to be the total taxable value of land and additions on the property. | Land | Improvement |
|---|---|---|---|---|
| 2024 | $14,836 | $1,729,145 | $0 | $0 |
| 2023 | $11,542 | $1,444,245 | $0 | $0 |
| 2022 | $5,950 | $723,100 | $723,100 | $0 |
| 2021 | $4,975 | $516,500 | $516,500 | $0 |
Property History
| Date | Event | Price | Change | Sq Ft Price |
|---|---|---|---|---|
| 04/18/2025 04/18/25 | Pending | -- | -- | -- |
| 04/10/2025 04/10/25 | For Sale | $4,750,000 | -- | $531 / Sq Ft |
Mortgage History
| Date | Status | Loan Amount | Loan Type |
|---|---|---|---|
| Closed | $2,776,514 | New Conventional | |
| Closed | $2,946,046 | Construction |
Similar Homes in Alpine, UT
Source: UtahRealEstate.com
MLS Number: 2076727
APN: 51-667-0047
- 1449 N Annie Cir
- 668 E Katherine Way
- 1444 N Elk Ridge Ln
- 1205 N Elk Ridge Ln
- 1641 N Dean Ct
- 753 E Zachary Way Unit 53
- 1251 Grove Dr
- 1333 N Eastview Ln
- 1319 N Eastview Ln Unit 214
- 1212 N Heritage Cir
- 463 Heritage Hills Dr
- 1125 Grove Dr
- 4345 W Stoney Brook Cir
- 287 E Heritage Hills Dr
- 1324 N East View Ln
- 467 Peach Tree Cir
- 1674 Elk Ct Unit 22
- 2210 N Three Falls Way
- 2210 N Three Falls Way Unit 51
- 667 E 770 N
