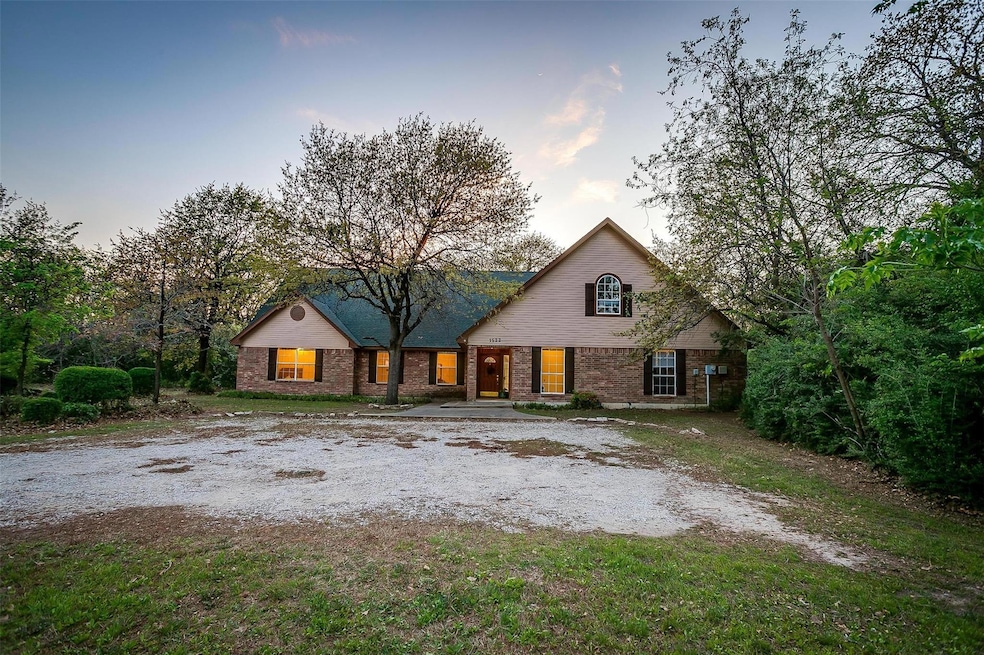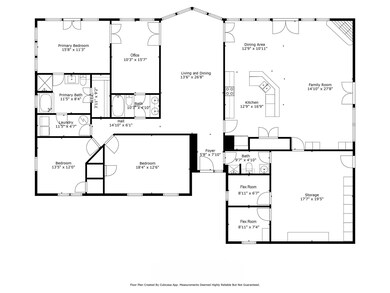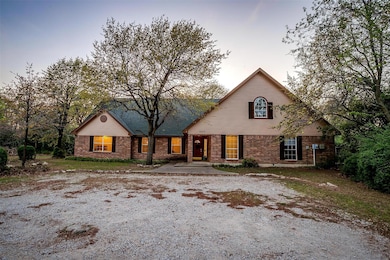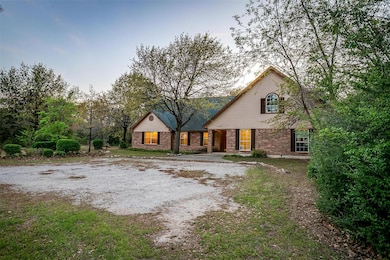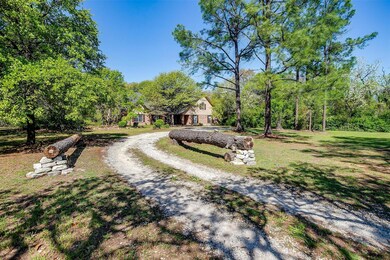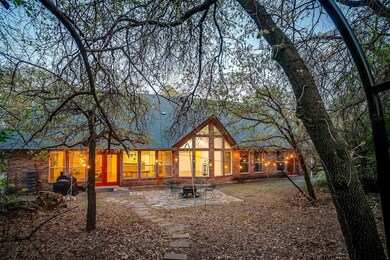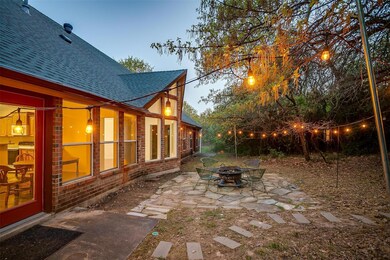
1522 Oakwood Dr Denton, TX 76205
Downtown Denton NeighborhoodEstimated payment $3,402/month
Highlights
- 1.43 Acre Lot
- Open Floorplan
- Vaulted Ceiling
- Denton High School Rated A-
- Heavily Wooded Lot
- Ranch Style House
About This Home
Nestled in the heart of Denton, TX, this wonderful and spacious ranch home sits on an incredible 1.43-acre cul-de-sac lot, offering unparalleled privacy and seclusion. With a layout designed for both relaxation and entertaining, this property features, 3 bedrooms, 3 full baths, 2 living areas, 2 dining areas, an office and 2 flex rooms. As you step inside, you are greeted by formal living and dining area, adorned with a wall of windows that provide breathtaking views of the spectacular backyard and patio. The open floor plan concept with abundant natural light, and beautiful wood beam spanning the ceiling, seamlessly integrates the kitchen, boasting granite countertops, a large breakfast bar, and a walk-in pantry with a freezer, all opening into the family room with fireplace and the dining area. This home is freshly painted inside and out and is fitted with a new 17-seer HVAC system, ensuring comfort and efficiency. Whether you are hosting gatherings or enjoying quiet moments with family and friends, this home is perfectly suited for inside and outside entertaining and is conveniently located with easy access to I35, Downtown Denton, the University of North Texas and Texas Woman's University. Don't miss the chance to own this exceptional property that combines the charm of acreage within the City of Denton with many amenities and a prime location.
Home Details
Home Type
- Single Family
Est. Annual Taxes
- $7,399
Year Built
- Built in 2001
Lot Details
- 1.43 Acre Lot
- Cul-De-Sac
- Chain Link Fence
- Landscaped
- Heavily Wooded Lot
- Many Trees
Parking
- 2 Car Attached Garage
- Rear-Facing Garage
- Additional Parking
Home Design
- Ranch Style House
- Brick Exterior Construction
- Composition Roof
- Siding
Interior Spaces
- 2,527 Sq Ft Home
- Open Floorplan
- Vaulted Ceiling
- Ceiling Fan
- Gas Log Fireplace
- Window Treatments
- Fire and Smoke Detector
Kitchen
- Plumbed For Gas In Kitchen
- Electric Range
- Microwave
- Dishwasher
- Granite Countertops
- Disposal
Flooring
- Wood
- Concrete
- Ceramic Tile
Bedrooms and Bathrooms
- 5 Bedrooms
- Walk-In Closet
- 3 Full Bathrooms
Laundry
- Laundry in Utility Room
- Full Size Washer or Dryer
- Washer and Electric Dryer Hookup
Outdoor Features
- Fire Pit
- Front Porch
Schools
- Borman Elementary School
- Mcmath Middle School
- Denton High School
Utilities
- Roof Turbine
- Central Heating and Cooling System
- Heating System Uses Natural Gas
- Underground Utilities
- High Speed Internet
- Cable TV Available
Community Details
- Alyssa & David Add Subdivision
Listing and Financial Details
- Legal Lot and Block 4 / A
- Assessor Parcel Number R187760
- $7,399 per year unexempt tax
Map
Home Values in the Area
Average Home Value in this Area
Tax History
| Year | Tax Paid | Tax Assessment Tax Assessment Total Assessment is a certain percentage of the fair market value that is determined by local assessors to be the total taxable value of land and additions on the property. | Land | Improvement |
|---|---|---|---|---|
| 2024 | $7,399 | $383,328 | $0 | $0 |
| 2023 | $5,457 | $348,480 | $197,647 | $313,353 |
| 2022 | $6,725 | $316,800 | $114,096 | $360,904 |
| 2021 | $6,402 | $288,000 | $61,436 | $226,564 |
| 2020 | $6,789 | $297,000 | $61,436 | $235,564 |
| 2019 | $6,991 | $293,000 | $61,436 | $231,564 |
| 2018 | $7,333 | $303,569 | $79,787 | $230,213 |
| 2017 | $6,821 | $275,972 | $79,787 | $216,398 |
| 2016 | $6,201 | $250,884 | $79,787 | $175,415 |
| 2015 | -- | $228,076 | $79,787 | $148,289 |
| 2014 | -- | $216,722 | $79,787 | $149,772 |
| 2013 | -- | $197,020 | $79,787 | $117,233 |
Property History
| Date | Event | Price | Change | Sq Ft Price |
|---|---|---|---|---|
| 04/17/2025 04/17/25 | Pending | -- | -- | -- |
| 04/10/2025 04/10/25 | For Sale | $499,900 | -- | $198 / Sq Ft |
Deed History
| Date | Type | Sale Price | Title Company |
|---|---|---|---|
| Vendors Lien | -- | -- |
Mortgage History
| Date | Status | Loan Amount | Loan Type |
|---|---|---|---|
| Open | $123,000 | Stand Alone First | |
| Closed | $0 | Credit Line Revolving | |
| Closed | $28,900 | Future Advance Clause Open End Mortgage | |
| Closed | $164,800 | Unknown | |
| Closed | $148,000 | Unknown | |
| Closed | $31,950 | Purchase Money Mortgage |
Similar Homes in the area
Source: North Texas Real Estate Information Systems (NTREIS)
MLS Number: 20897705
APN: R187760
- 907 Anderson St
- 1022 W Congress St
- 904 Panhandle St
- 705 W Oak St
- 910 Alice St
- 406 Fry St
- 716 W Mulberry St Unit 5A
- 321 Fry St
- 215 Bernard St
- 909 Crescent St
- 1030 Denton St
- 1503 Panhandle St
- 409 W Sycamore St
- 1012 Cordell St
- 316 Stroud St
- 1502 Linden Dr
- 1130 Cordell St
- 1709 Broadway St
- 1229 Cordell St
- 1406 N Austin St
