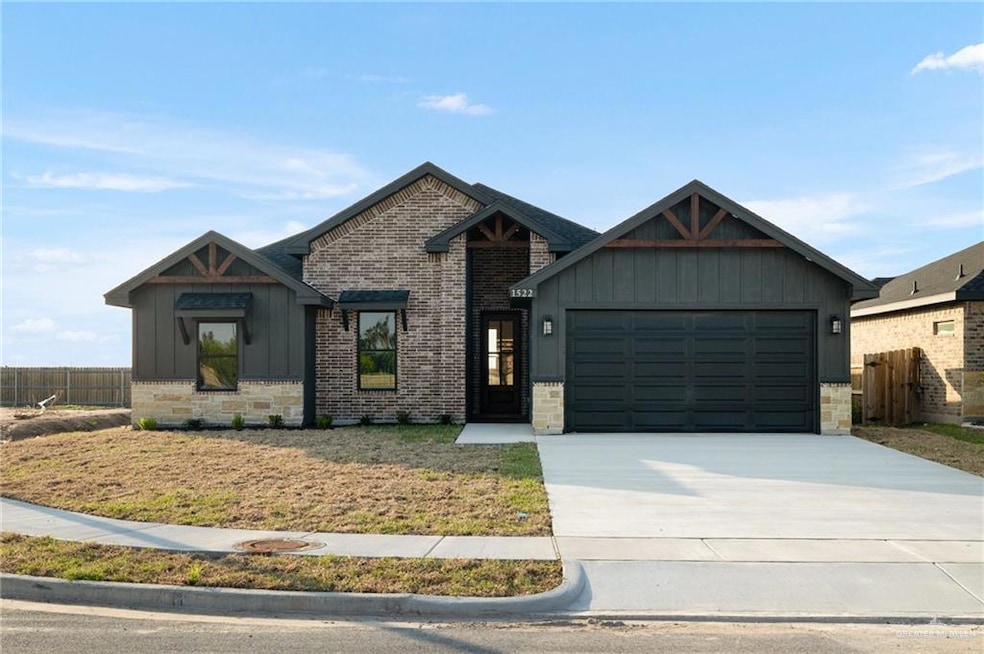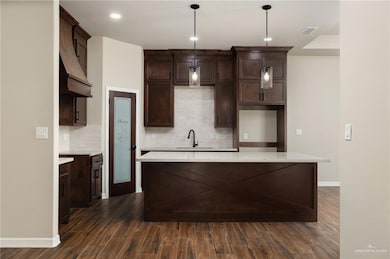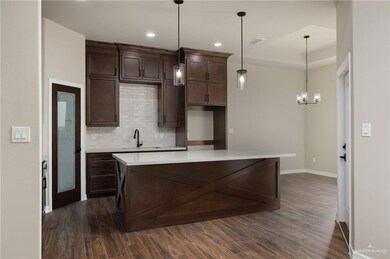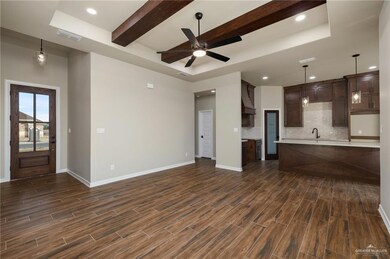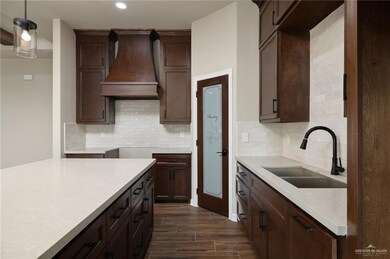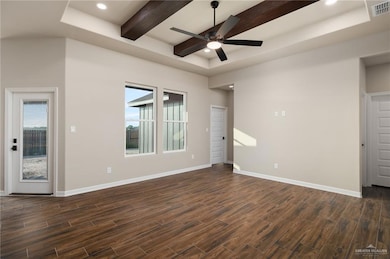
1522 Stirrup Cir San Benito, TX 78586
Estimated payment $1,708/month
Highlights
- Quartz Countertops
- 2 Car Attached Garage
- Walk-In Closet
- Balcony
- Built-In Features
- Slab Porch or Patio
About This Home
Welcome to your new home in San Benito, Texas! Nestled north of the expressway in the desirable Russell Ranch subdivision, this stunning residence offers a spacious open-concept layout designed for comfort and style. Featuring three generously sized bedrooms and two full bathrooms with walk-in showers, this home is both functional and inviting.The chef’s kitchen boasts beautifully stained floor-to-ceiling cabinetry, providing ample storage and a touch of elegance. The adjoining dining area is perfect for hosting, entertaining, or enjoying everyday meals. Thoughtfully designed with modern touches, this home offers the perfect blend of sophistication and warmth.Additional features include energy-efficient spray foam insulation on walls and ceiling and a spacious two-car garage. Don’t miss this opportunity to make this beautifully crafted home yours!
Home Details
Home Type
- Single Family
Est. Annual Taxes
- $1,078
Year Built
- Built in 2025
Lot Details
- 7,034 Sq Ft Lot
- Wood Fence
HOA Fees
- $33 Monthly HOA Fees
Parking
- 2 Car Attached Garage
- Front Facing Garage
Home Design
- Brick Exterior Construction
- Slab Foundation
- Shingle Roof
- Wood Siding
- Stucco
- Stone
Interior Spaces
- 1,520 Sq Ft Home
- 1-Story Property
- Central Vacuum
- Built-In Features
- Ceiling Fan
- Entrance Foyer
- Tile Flooring
- Fire and Smoke Detector
- Quartz Countertops
Bedrooms and Bathrooms
- 3 Bedrooms
- Split Bedroom Floorplan
- Walk-In Closet
- Dual Vanity Sinks in Primary Bathroom
- Shower Only
Laundry
- Laundry Room
- Washer and Dryer Hookup
Eco-Friendly Details
- Energy-Efficient Thermostat
Outdoor Features
- Balcony
- Slab Porch or Patio
Schools
- Franklin Elementary School
- Cabaza Middle School
- San Benito High School
Utilities
- Central Heating and Cooling System
- Electric Water Heater
Community Details
- Russell Ranch HOA
- Russell Ranch Subdivision
Listing and Financial Details
- Assessor Parcel Number 6081470010016000
Map
Home Values in the Area
Average Home Value in this Area
Property History
| Date | Event | Price | Change | Sq Ft Price |
|---|---|---|---|---|
| 04/03/2025 04/03/25 | For Sale | $284,500 | +474.7% | $187 / Sq Ft |
| 11/17/2023 11/17/23 | Sold | -- | -- | -- |
| 11/11/2023 11/11/23 | Pending | -- | -- | -- |
| 10/04/2023 10/04/23 | For Sale | $49,500 | -- | -- |
Similar Homes in San Benito, TX
Source: Greater McAllen Association of REALTORS®
MLS Number: 466812
- 1522 Stirrup Cir Unit 16
- 1521 Stirrup Cir
- 30546 Casey Rd
- 30150 Farm To Market Road 510 Unit 13
- - Farm To Market Road 510
- 00 Goodie Dr
- 28405 Norma Linda Rd
- 25949 Hidden Ln
- 30647 Melomar Dr
- 28739 Calle Maguey
- 26841 Iowa Gardens Rd
- 00 Alex Trevino Rd
- 25946 Hidden Ln
- 0 Fm 510 Unit 417949
- 000 E Business 77 Unit Lot 11
- 000 E Business 77 Unit Lot 10
- 000 E Business 77 Unit Lot 9
- 000 E Business 77 Unit Lot 5
- 000 E Business 77 Unit Lot 4
- 000 E Business 77 Unit Lot 3
