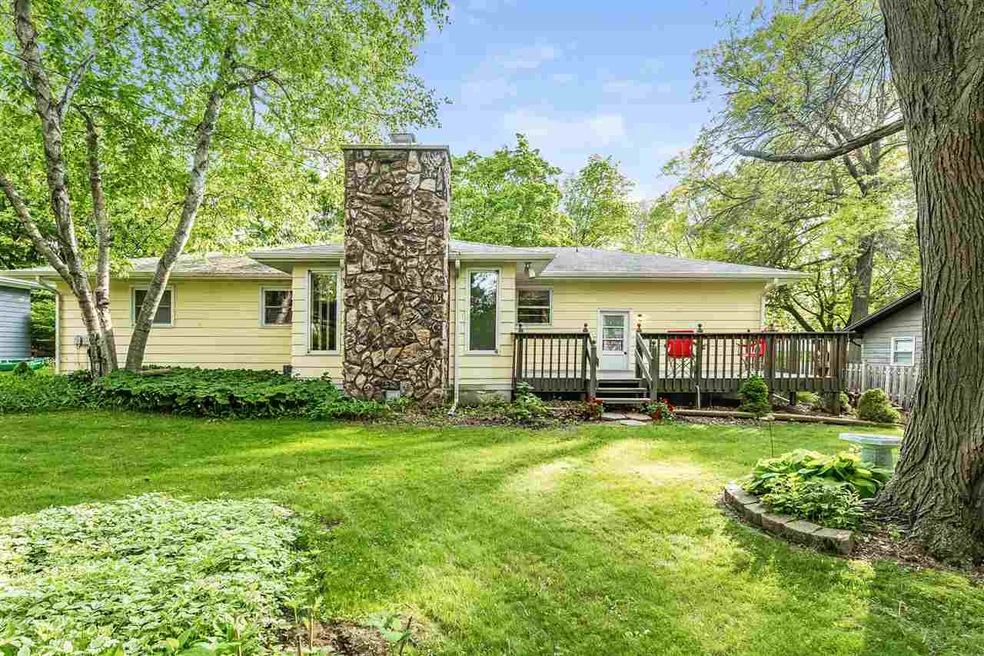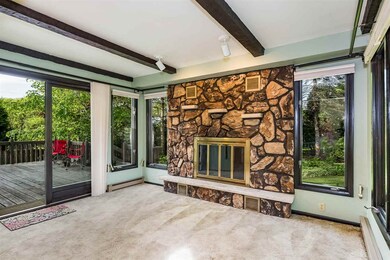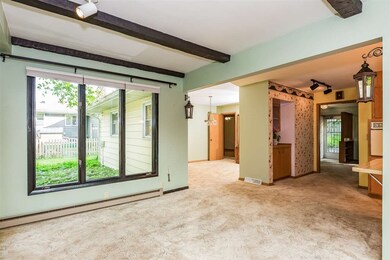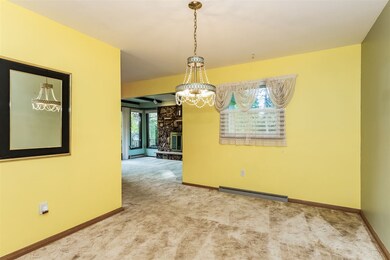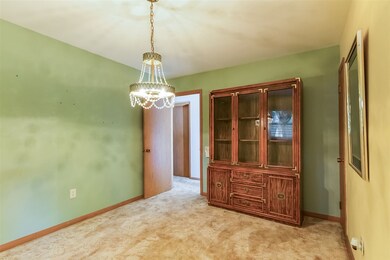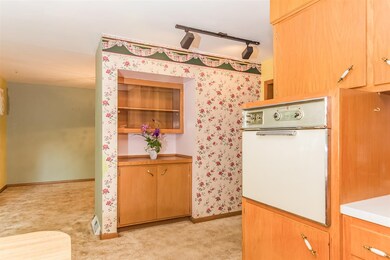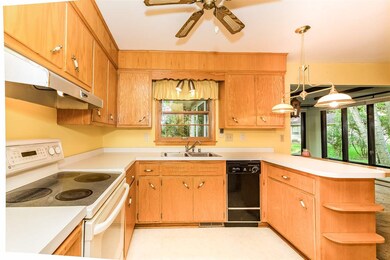
1522 Wyldewood Dr Madison, WI 53704
Brentwood Village NeighborhoodHighlights
- Open Floorplan
- Wooded Lot
- Wood Flooring
- Deck
- Ranch Style House
- 1 Car Attached Garage
About This Home
As of June 2018Magnificent mature lot for this perfect ranch in Brentwood Village. Sweet... Hardwood floors protected under carpet in living, dining & hallway. Surprising open floor plan thanks to sacrifice of 1 bdrm for a formal dining rm. Amazing kitchen flow w/2 ovens, tons of counter tops/cabinets, breakfast bar & window w/awesome view over kit. sink. Glass doors open to 20x14' deck & breathtaking yard filled w/rare native perennials. 2 yr old furnace, wood burning fireplace in family rm, some newer windows, lots of closets, huge dry basement & heavenly central air. Walk to Warner Beach.
Last Agent to Sell the Property
Jan McGee
Stark Company, REALTORS License #52471-94

Home Details
Home Type
- Single Family
Est. Annual Taxes
- $9,995
Year Built
- Built in 1959
Lot Details
- 10,019 Sq Ft Lot
- Wooded Lot
Home Design
- Ranch Style House
- Brick Exterior Construction
- Poured Concrete
Interior Spaces
- 1,372 Sq Ft Home
- Open Floorplan
- Wood Burning Fireplace
- Wood Flooring
- Basement Fills Entire Space Under The House
Kitchen
- Breakfast Bar
- Oven or Range
- Freezer
- Dishwasher
- Disposal
Bedrooms and Bathrooms
- 2 Bedrooms
- 1 Full Bathroom
- Bathtub
Laundry
- Laundry on lower level
- Dryer
- Washer
Parking
- 1 Car Attached Garage
- Garage Door Opener
Accessible Home Design
- Accessible Full Bathroom
- Accessible Bedroom
Outdoor Features
- Deck
Schools
- Emerson Elementary School
- Sherman Middle School
- East High School
Utilities
- Forced Air Cooling System
- Water Softener
Community Details
- Brentwood Village Subdivision
Map
Home Values in the Area
Average Home Value in this Area
Property History
| Date | Event | Price | Change | Sq Ft Price |
|---|---|---|---|---|
| 06/29/2018 06/29/18 | Sold | $218,500 | +4.5% | $159 / Sq Ft |
| 05/31/2018 05/31/18 | For Sale | $209,000 | -- | $152 / Sq Ft |
Tax History
| Year | Tax Paid | Tax Assessment Tax Assessment Total Assessment is a certain percentage of the fair market value that is determined by local assessors to be the total taxable value of land and additions on the property. | Land | Improvement |
|---|---|---|---|---|
| 2024 | $9,995 | $302,200 | $102,700 | $199,500 |
| 2023 | $4,844 | $287,800 | $97,800 | $190,000 |
| 2021 | $4,549 | $229,700 | $78,100 | $151,600 |
| 2020 | $4,787 | $225,200 | $76,600 | $148,600 |
| 2019 | $4,586 | $216,500 | $73,700 | $142,800 |
| 2018 | $4,236 | $199,900 | $73,700 | $126,200 |
| 2017 | $4,022 | $181,700 | $67,000 | $114,700 |
| 2016 | $3,879 | $171,400 | $67,000 | $104,400 |
| 2015 | $3,637 | $158,700 | $62,000 | $96,700 |
| 2014 | $3,636 | $158,700 | $62,000 | $96,700 |
| 2013 | $3,920 | $158,700 | $62,000 | $96,700 |
Mortgage History
| Date | Status | Loan Amount | Loan Type |
|---|---|---|---|
| Open | $45,000 | Credit Line Revolving | |
| Open | $200,000 | New Conventional | |
| Previous Owner | $207,550 | New Conventional | |
| Previous Owner | $19,000 | New Conventional |
Deed History
| Date | Type | Sale Price | Title Company |
|---|---|---|---|
| Quit Claim Deed | $114,850 | None Available | |
| Warranty Deed | $218,500 | None Available | |
| Quit Claim Deed | -- | None Available |
Similar Homes in the area
Source: South Central Wisconsin Multiple Listing Service
MLS Number: 1831997
APN: 0809-364-0905-5
- 1729 Fremont Ave
- 1729 Heath Ave
- 2902 Dryden Dr
- 3606 Dryden Dr
- 609 Farwell Dr
- 525 Waxwing Ln Unit 525
- 237 Bunting Ln Unit 237
- 215 Cardinal Ln Unit 215
- 217 Cardinal Ln Unit 217
- 227 Cardinal Ln Unit 227
- 1013 Shasta Dr
- 253 Bunting Ln Unit 253
- 196 Bluejay Ln Unit 196
- 206 Bluejay Ln Unit 206
- 338 Bunting Ln Unit 338
- 198 Bluejay Ln Unit 198
- 428 Warbler Ln Unit 428
- 307 Oriole Ln Unit 307
- 221 Cardinal Ln Unit 221
- 455 Warbler Ln Unit 455
