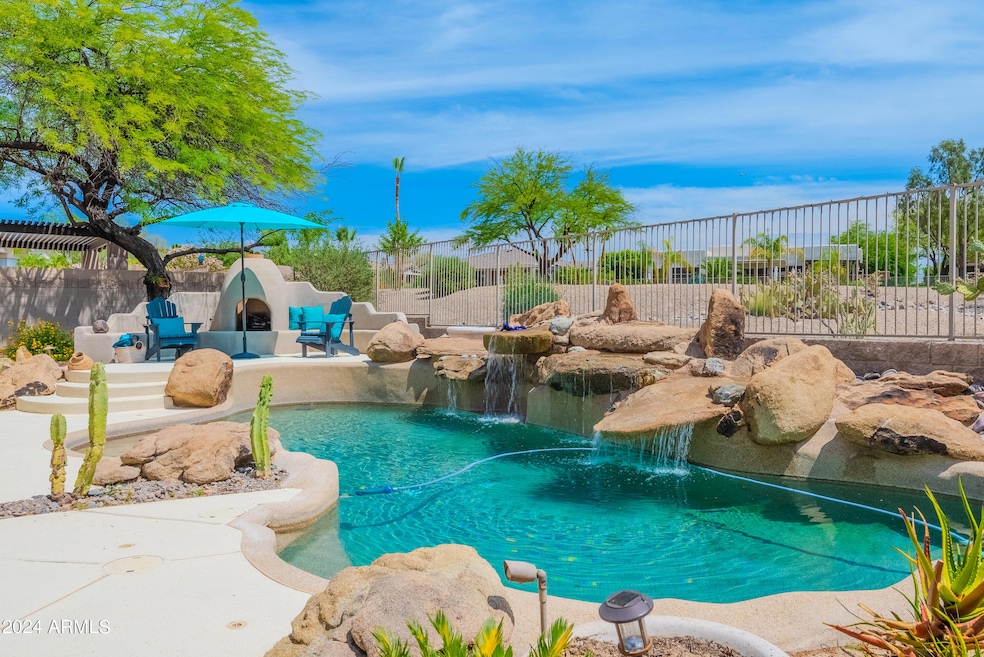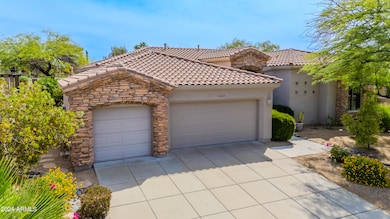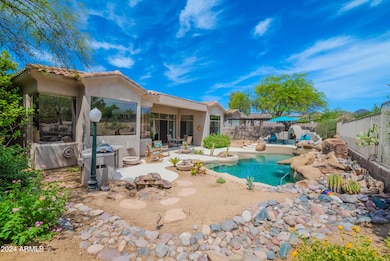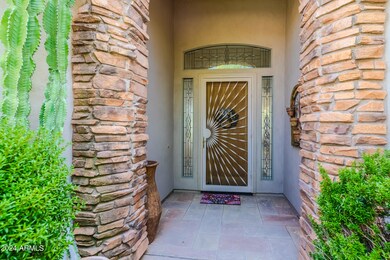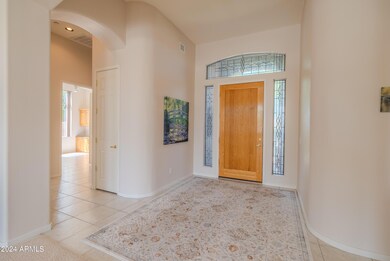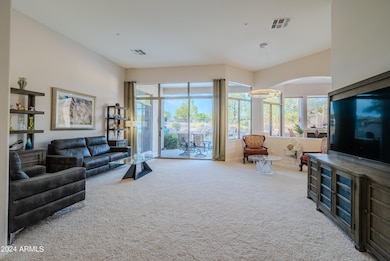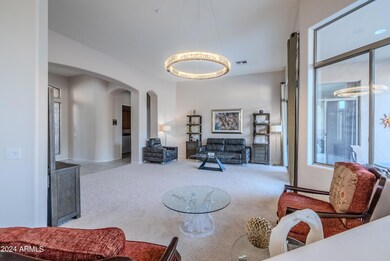
15220 E Redrock Dr Fountain Hills, AZ 85268
Highlights
- Heated Pool
- Family Room with Fireplace
- Eat-In Kitchen
- Fountain Hills Middle School Rated A-
- Santa Barbara Architecture
- Double Pane Windows
About This Home
As of March 2025NEW PRICE, $25,000 reduction! NEW ROOF with 15 YEAR transferable warranty, pool and AC all new/updated within the past 5 years. The interior view lot in the gated community of Westridge Village in Fountain Hills backs onto a beautifully manicured, expansive greenbelt area. The 2550 sq ft single story, move in ready home has 3 bedrooms, 2.5 baths, with the 3rd bedroom offering flexible living space for an office or craft room. NO STEPS!
This backyard oasis features a sparkling heated pool with cascading rock waterfalls. Enjoy outdoor entertaining with multiple seating areas, a built-in BBQ island, and cozy kiva fireplace. View fencing and mature landscaping augment tranquil relaxation. RECENT UPDATES:
NEW ROOF WITH 15 YEAR WARRANTY
Oak cabinetry refinished to a creamy white in the kitchen and bathrooms
Refrigerator replaced last year; brand new stainless oven, dishwasher and microwave
New faucet, sink and vanity in powder room
Updated hardware throughout home
Interior neutral paint including all walls & ceilings
Waterfall motor replaced 2024
Rheem heater 2022
Pebbletech resurfacing 2022
New pool water filtration system 2023
Last Agent to Sell the Property
My Home Group Real Estate Brokerage Phone: 480-770-1243 License #SA682156000

Home Details
Home Type
- Single Family
Est. Annual Taxes
- $3,331
Year Built
- Built in 2000
Lot Details
- 10,420 Sq Ft Lot
- Desert faces the front and back of the property
- Wrought Iron Fence
- Block Wall Fence
- Front and Back Yard Sprinklers
- Sprinklers on Timer
HOA Fees
- $95 Monthly HOA Fees
Parking
- 3 Car Garage
Home Design
- Santa Barbara Architecture
- Roof Updated in 2024
- Wood Frame Construction
- Tile Roof
- Stone Exterior Construction
- Stucco
Interior Spaces
- 2,546 Sq Ft Home
- 1-Story Property
- Ceiling height of 9 feet or more
- Ceiling Fan
- Gas Fireplace
- Double Pane Windows
- Low Emissivity Windows
- Family Room with Fireplace
- 2 Fireplaces
Kitchen
- Eat-In Kitchen
- Breakfast Bar
- Gas Cooktop
- Built-In Microwave
- Kitchen Island
Flooring
- Carpet
- Tile
Bedrooms and Bathrooms
- 3 Bedrooms
- Primary Bathroom is a Full Bathroom
- 2.5 Bathrooms
- Dual Vanity Sinks in Primary Bathroom
- Bathtub With Separate Shower Stall
Accessible Home Design
- No Interior Steps
- Raised Toilet
Eco-Friendly Details
- ENERGY STAR Qualified Equipment
Pool
- Pool Updated in 2023
- Heated Pool
- Pool Pump
Outdoor Features
- Outdoor Fireplace
- Built-In Barbecue
Schools
- Mcdowell Mountain Elementary School
- Fountain Hills Middle School
- Fountain Hills High School
Utilities
- Cooling Available
- Zoned Heating
- Heating System Uses Natural Gas
- High Speed Internet
- Cable TV Available
Listing and Financial Details
- Tax Lot 59
- Assessor Parcel Number 176-13-927
Community Details
Overview
- Association fees include ground maintenance, street maintenance
- Amcor Prop. Profess. Association, Phone Number (480) 948-5860
- Built by Sivage-Thomas Homes
- Westridge Village Subdivision, The Turquoise Floorplan
Recreation
- Bike Trail
Map
Home Values in the Area
Average Home Value in this Area
Property History
| Date | Event | Price | Change | Sq Ft Price |
|---|---|---|---|---|
| 03/14/2025 03/14/25 | Sold | $910,000 | -0.5% | $357 / Sq Ft |
| 02/08/2025 02/08/25 | Pending | -- | -- | -- |
| 02/05/2025 02/05/25 | Price Changed | $915,000 | -2.7% | $359 / Sq Ft |
| 12/27/2024 12/27/24 | Price Changed | $940,000 | -1.1% | $369 / Sq Ft |
| 12/09/2024 12/09/24 | Price Changed | $950,000 | -2.6% | $373 / Sq Ft |
| 11/20/2024 11/20/24 | Price Changed | $975,000 | -2.5% | $383 / Sq Ft |
| 06/09/2024 06/09/24 | For Sale | $1,000,000 | +37.9% | $393 / Sq Ft |
| 02/09/2021 02/09/21 | Sold | $725,000 | -1.4% | $284 / Sq Ft |
| 02/09/2021 02/09/21 | Price Changed | $735,000 | 0.0% | $288 / Sq Ft |
| 01/11/2021 01/11/21 | Pending | -- | -- | -- |
| 01/07/2021 01/07/21 | For Sale | $735,000 | +36.1% | $288 / Sq Ft |
| 03/30/2018 03/30/18 | Sold | $540,000 | -2.5% | $212 / Sq Ft |
| 03/15/2018 03/15/18 | Pending | -- | -- | -- |
| 02/26/2018 02/26/18 | Price Changed | $554,000 | -2.8% | $218 / Sq Ft |
| 12/02/2017 12/02/17 | Price Changed | $570,000 | -3.3% | $224 / Sq Ft |
| 11/01/2017 11/01/17 | For Sale | $589,500 | -- | $232 / Sq Ft |
Tax History
| Year | Tax Paid | Tax Assessment Tax Assessment Total Assessment is a certain percentage of the fair market value that is determined by local assessors to be the total taxable value of land and additions on the property. | Land | Improvement |
|---|---|---|---|---|
| 2025 | $2,719 | $60,192 | -- | -- |
| 2024 | $3,331 | $57,326 | -- | -- |
| 2023 | $3,331 | $66,460 | $13,290 | $53,170 |
| 2022 | $3,260 | $53,150 | $10,630 | $42,520 |
| 2021 | $3,543 | $49,520 | $9,900 | $39,620 |
| 2020 | $3,605 | $48,900 | $9,780 | $39,120 |
| 2019 | $4,071 | $47,060 | $9,410 | $37,650 |
| 2018 | $3,284 | $46,070 | $9,210 | $36,860 |
| 2017 | $3,585 | $46,020 | $9,200 | $36,820 |
| 2016 | $3,159 | $46,520 | $9,300 | $37,220 |
| 2015 | $3,284 | $45,250 | $9,050 | $36,200 |
Mortgage History
| Date | Status | Loan Amount | Loan Type |
|---|---|---|---|
| Open | $510,000 | New Conventional | |
| Previous Owner | $548,250 | New Conventional | |
| Previous Owner | $552,000 | Unknown | |
| Previous Owner | $211,000 | New Conventional |
Deed History
| Date | Type | Sale Price | Title Company |
|---|---|---|---|
| Warranty Deed | $910,000 | Lawyers Title Of Arizona | |
| Warranty Deed | $725,000 | First American Title Ins Co | |
| Warranty Deed | $30,000 | First American Title Ins Co | |
| Warranty Deed | $540,000 | True North Title Agency | |
| Deed | $311,779 | First American Title |
Similar Homes in Fountain Hills, AZ
Source: Arizona Regional Multiple Listing Service (ARMLS)
MLS Number: 6714722
APN: 176-13-927
- 15323 E Redrock Dr
- 15414 E Westridge Dr
- 15155 E Westridge Dr
- 11220 N Garland Cir Unit 8
- 15320 E Hidden Springs Trail Unit 23
- 15332 E Hidden Springs Trail
- 15240 E Cholla Crest Trail Unit 5
- 10224 N Azure Vista Trail
- 11214 N Pinto Dr
- 15609 E Palatial Estates Dr
- 11416 N Crestview Dr Unit 4
- 11407 N Pinto Dr
- 10820 N Buffalo Dr Unit 7
- 10722 N Skyline Dr
- 10716 N Skyline Dr
- 15642 E Palatial Dr
- 11686 N Spotted Horse Way
- 11033 N Pinto Dr
- 15448 E Palomino Blvd
- 10031 N Palisades Blvd
