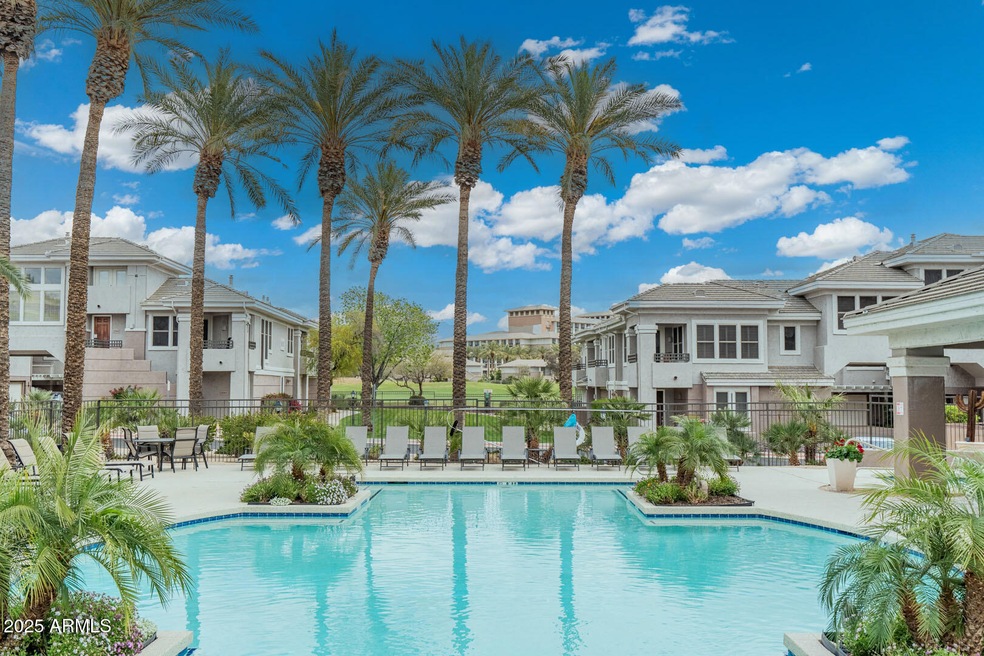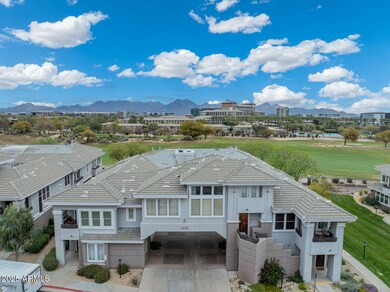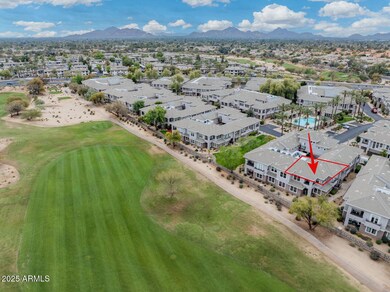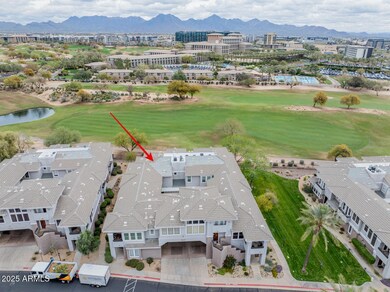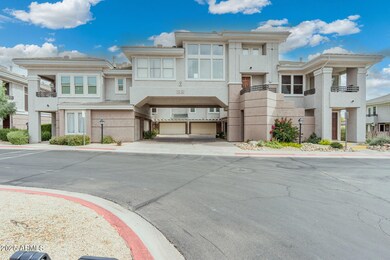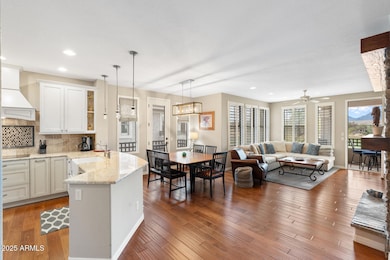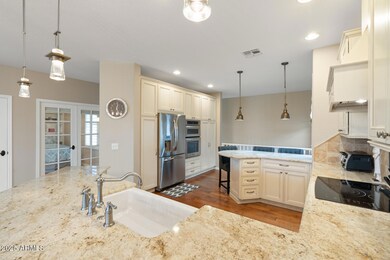
15221 N Clubgate Dr Unit 2061 Scottsdale, AZ 85254
Kierland NeighborhoodHighlights
- On Golf Course
- Lap Pool
- Clubhouse
- Desert Springs Preparatory Elementary School Rated A
- Mountain View
- Contemporary Architecture
About This Home
As of April 2025GOLF COURSE HOME AVAILABLE IN SCOTTSDALE'S NEW LUXURY CORRIDOR ON THE TROON MANAGED KIERLAND GOLF COURSE! Beautiful 3 bed, 2 bath featuring a bright, open plan with wood floors, newer upgraded kitchen with, breakfast island, newer cabinets, quartz countertops and stainless-steel appliances. Plantation shutters, gas fireplace, balcony overlooking the golf course. Upgraded primary suite with beautiful soaking tub surrounded by wainscoting, quartz countertops and tiled shower. Resort lifestyle amenities include workout facility, lap pool, BBQ, and gazebo area. Walk to Kierland Commons and Scottsdale Quarter for dining and shopping.
Visit the Westin Kierland Spa. Enjoy 27 holes of Troon managed golf!
Last Buyer's Agent
Berkshire Hathaway HomeServices Arizona Properties License #SA034856000

Property Details
Home Type
- Condominium
Est. Annual Taxes
- $4,598
Year Built
- Built in 1998
Lot Details
- On Golf Course
- Desert faces the front and back of the property
HOA Fees
- $480 Monthly HOA Fees
Parking
- 2 Car Garage
Home Design
- Contemporary Architecture
- Wood Frame Construction
- Tile Roof
- Stucco
Interior Spaces
- 1,849 Sq Ft Home
- 2-Story Property
- Gas Fireplace
- Mountain Views
Kitchen
- Breakfast Bar
- Built-In Microwave
Flooring
- Wood
- Carpet
Bedrooms and Bathrooms
- 3 Bedrooms
- Primary Bathroom is a Full Bathroom
- 2 Bathrooms
- Dual Vanity Sinks in Primary Bathroom
- Bathtub With Separate Shower Stall
Pool
- Lap Pool
- Heated Spa
Outdoor Features
- Balcony
Schools
- Desert Springs Preparatory Elementary School
- Desert Shadows Middle School
- Horizon High School
Utilities
- Cooling Available
- Heating System Uses Natural Gas
Listing and Financial Details
- Tax Lot 2061
- Assessor Parcel Number 215-59-732
Community Details
Overview
- Association fees include roof repair, insurance, ground maintenance, street maintenance, front yard maint, trash, water, roof replacement, maintenance exterior
- Kierland Greens Association, Phone Number (480) 206-2930
- Built by CENTEX
- Kierland Greens Condominiums Amd Subdivision
Amenities
- Clubhouse
- Recreation Room
Recreation
- Golf Course Community
- Heated Community Pool
- Community Spa
Map
Home Values in the Area
Average Home Value in this Area
Property History
| Date | Event | Price | Change | Sq Ft Price |
|---|---|---|---|---|
| 04/17/2025 04/17/25 | Sold | $860,000 | 0.0% | $465 / Sq Ft |
| 03/15/2025 03/15/25 | Pending | -- | -- | -- |
| 03/14/2025 03/14/25 | For Sale | $860,000 | -- | $465 / Sq Ft |
Tax History
| Year | Tax Paid | Tax Assessment Tax Assessment Total Assessment is a certain percentage of the fair market value that is determined by local assessors to be the total taxable value of land and additions on the property. | Land | Improvement |
|---|---|---|---|---|
| 2025 | $4,598 | $46,188 | -- | -- |
| 2024 | $4,501 | $43,988 | -- | -- |
| 2023 | $4,501 | $61,160 | $12,230 | $48,930 |
| 2022 | $4,456 | $47,320 | $9,460 | $37,860 |
| 2021 | $4,469 | $43,610 | $8,720 | $34,890 |
| 2020 | $4,331 | $41,470 | $8,290 | $33,180 |
| 2019 | $4,337 | $36,720 | $7,340 | $29,380 |
| 2018 | $4,194 | $36,610 | $7,320 | $29,290 |
| 2017 | $4,021 | $36,170 | $7,230 | $28,940 |
| 2016 | $3,954 | $35,970 | $7,190 | $28,780 |
| 2015 | $3,661 | $34,900 | $6,980 | $27,920 |
Mortgage History
| Date | Status | Loan Amount | Loan Type |
|---|---|---|---|
| Open | $660,000 | New Conventional | |
| Previous Owner | $359,500 | New Conventional | |
| Previous Owner | $420,000 | Adjustable Rate Mortgage/ARM | |
| Previous Owner | $220,961 | New Conventional | |
| Previous Owner | $232,000 | Unknown | |
| Previous Owner | $231,990 | Credit Line Revolving | |
| Previous Owner | $217,600 | New Conventional |
Deed History
| Date | Type | Sale Price | Title Company |
|---|---|---|---|
| Warranty Deed | $860,000 | First American Title Insurance | |
| Special Warranty Deed | -- | None Available | |
| Warranty Deed | -- | Accommodation | |
| Interfamily Deed Transfer | -- | Clear Title Agency Ot Arizon | |
| Warranty Deed | $525,000 | Clear Title Agency Of Arizon | |
| Interfamily Deed Transfer | -- | None Available | |
| Interfamily Deed Transfer | -- | -- | |
| Warranty Deed | $272,000 | Lawyers Title Of Arizona Inc |
Similar Homes in Scottsdale, AZ
Source: Arizona Regional Multiple Listing Service (ARMLS)
MLS Number: 6836076
APN: 215-59-732
- 15221 N Clubgate Dr Unit 2132
- 15221 N Clubgate Dr Unit 1071
- 15221 N Clubgate Dr Unit 2012
- 15221 N Clubgate Dr Unit 2094
- 15221 N Clubgate Dr Unit 1110
- 15221 N Clubgate Dr Unit 2098
- 15240 N Clubgate Dr Unit 137
- 15240 N Clubgate Dr Unit 162
- 15240 N Clubgate Dr Unit 160
- 6428 E Nisbet Rd
- 6408 E Marilyn Rd
- 6406 E Helm Dr
- 6323 E Nisbet Rd
- 15215 N Kierland Blvd Unit 106
- 15215 N Kierland Blvd Unit 412
- 15215 N Kierland Blvd Unit 436
- 6325 E Helm Dr
- 6351 E Waltann Ln
- 6828 E Evans Dr
- 6228 E Blanche Dr
