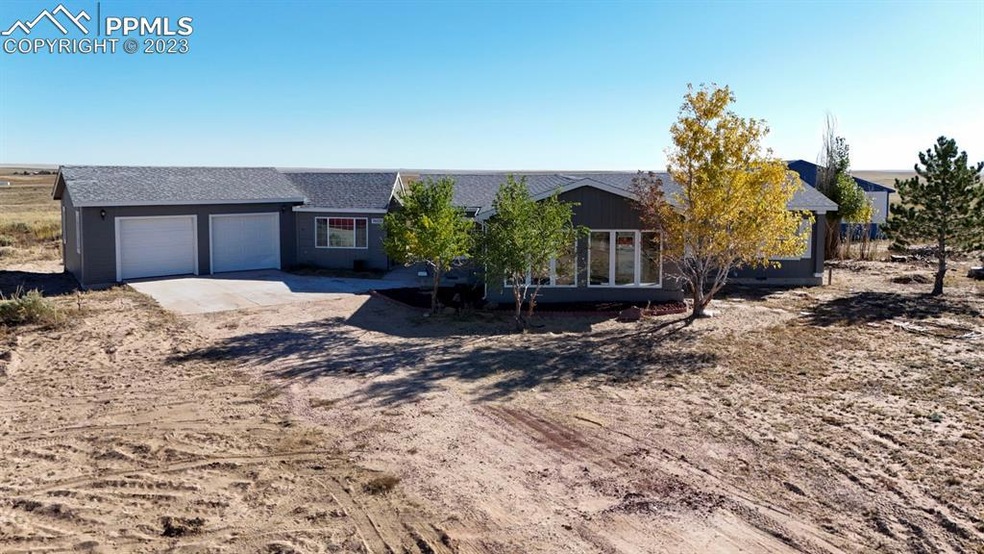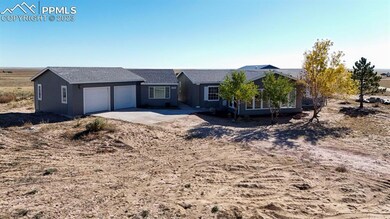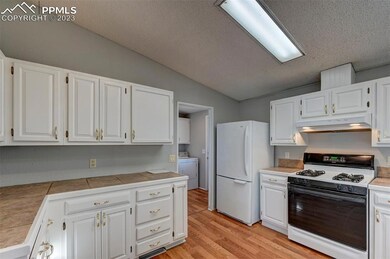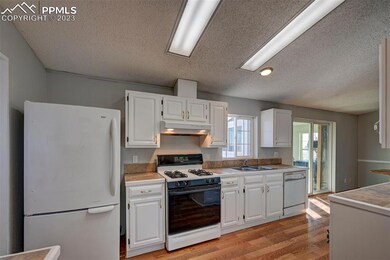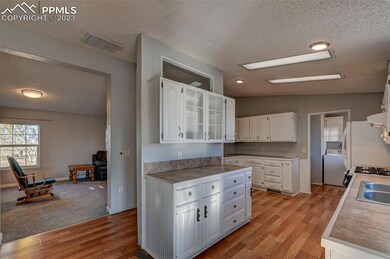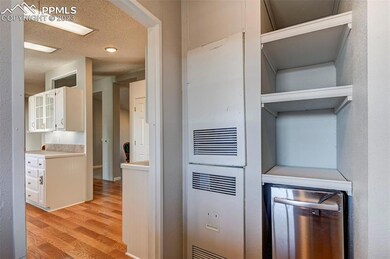
15225 Cactus Hills Ln Colorado Springs, CO 80928
Hanover NeighborhoodHighlights
- Views of Pikes Peak
- 35.02 Acre Lot
- Vaulted Ceiling
- Barn
- Deck
- Ranch Style House
About This Home
As of April 2024Nice 35 acres partially fenced with a 1658 sq ft manufactured home with 3 beds 2 baths and a 2 car detached garage with a 18 x 8 workshop and a 15 x 22 storage room with concrete floors. Large kitchen, with lots of tile countertops, wood laminate flooring, gas range, refrigerator, double sinks. Laundry room off the kitchen with washer and dryer. 13x22 Living Room has new carpet, vaulted ceilings and tile entry, this opens to an enclosed front room with lots on natural light, vaulted ceiling and carpet. Kitchen also opens to the dining room with laminate flooring and a 8 X 12 back room with a tile floor and an antique wood burning cook stove, this opens to 13x9 cement patio off back room. Home has another 6 X 7 back deck is which is covered and has handicapped entry ramp. Primary bedroom has new carpet, attache bath and a walk in closet. Two secondary bedrooms also have new carpet and large closets. Home is newly painted inside in out, new carpet, 6 x 12 storage shed and inclosed backyard with a water hydrant. home will have a new roof before closing, over 1500 sq foot metal barn with chicken coop, a 22x22 lean too and 31x41 main area with sliding doors ready for your horses and livestock.
adjoining 35 acres is also available see MLS # 3496697 and Farm MLS # 3044625 Listing for 70 Acres.
Home Details
Home Type
- Single Family
Est. Annual Taxes
- $495
Year Built
- Built in 1999
Lot Details
- 35.02 Acre Lot
- Rural Setting
- No Landscaping
- Sloped Lot
Parking
- 2 Car Detached Garage
- Oversized Parking
- Workshop in Garage
- Gravel Driveway
Property Views
- Pikes Peak
- Panoramic
- Mountain
Home Design
- Ranch Style House
- Shingle Roof
- Masonite
Interior Spaces
- 1,658 Sq Ft Home
- Vaulted Ceiling
- Ceiling Fan
- Free Standing Fireplace
- Crawl Space
Kitchen
- Plumbed For Gas In Kitchen
- Dishwasher
- Disposal
Flooring
- Carpet
- Laminate
Bedrooms and Bathrooms
- 3 Bedrooms
Accessible Home Design
- Accessible Ramps
Outdoor Features
- Deck
- Covered patio or porch
- Shed
- Shop
Farming
- Barn
- Loafing Shed
Utilities
- Forced Air Heating System
- Heating System Uses Propane
- Propane
- 1 Water Well
Map
Home Values in the Area
Average Home Value in this Area
Property History
| Date | Event | Price | Change | Sq Ft Price |
|---|---|---|---|---|
| 04/19/2024 04/19/24 | Sold | $410,000 | +2.5% | $247 / Sq Ft |
| 04/18/2024 04/18/24 | Off Market | $400,000 | -- | -- |
| 03/11/2024 03/11/24 | Price Changed | $400,000 | -20.0% | $241 / Sq Ft |
| 03/11/2024 03/11/24 | Price Changed | $500,000 | -13.0% | $302 / Sq Ft |
| 10/24/2023 10/24/23 | For Sale | $575,000 | +21.1% | $347 / Sq Ft |
| 10/20/2023 10/20/23 | For Sale | $475,000 | -- | $286 / Sq Ft |
Similar Homes in Colorado Springs, CO
Source: Pikes Peak REALTOR® Services
MLS Number: 1085172
APN: 36350-01-002
- 15270 Storybook Ln
- 19310 Powers Rd
- 21550 Hanover Rd
- Tract E Powers Rd
- Tract D Powers Rd
- Tract C Powers Rd
- Tract B Powers Rd
- 13850 S Peyton Hwy
- 24555 Myers Rd
- 10450 S Peyton Hwy
- 25220 Myers Rd
- 11055 Milne Rd
- 17180 Hanover Rd
- 26665 Myers Rd
- 16449 Dearing Rd
- 6076 Milne Rd
- 17955 Hanover Rd
- 24350 S Squirrel Creek Rd
- 0 Squirrel Creek Rd Unit 11221869
- 0 Squirrel Creek Rd Unit 11189049
