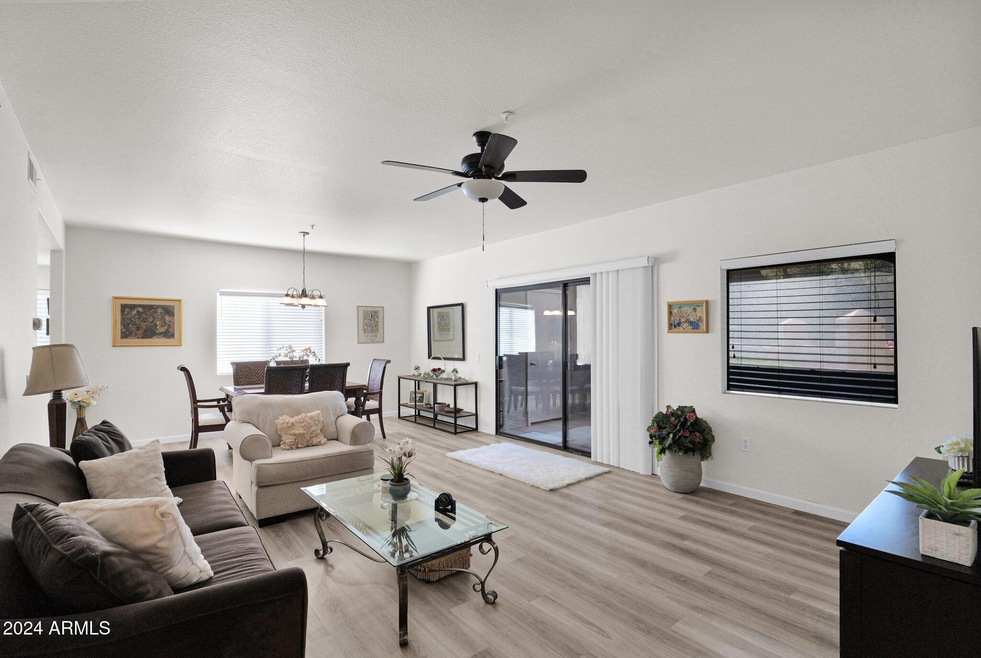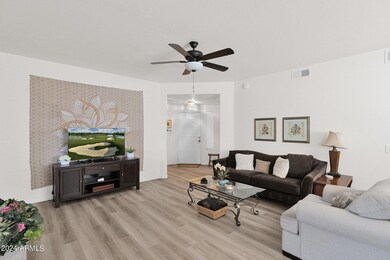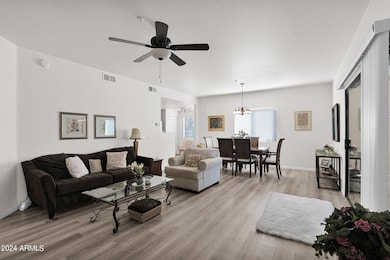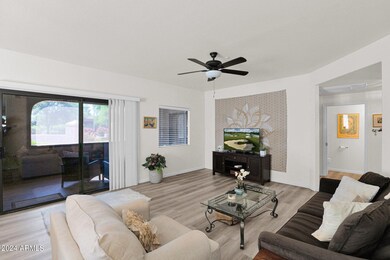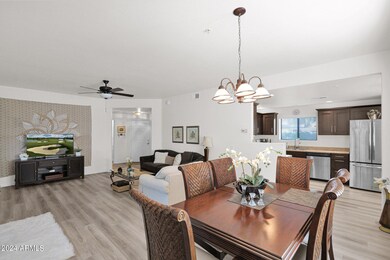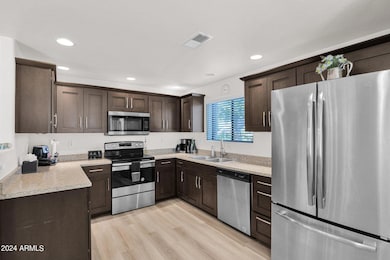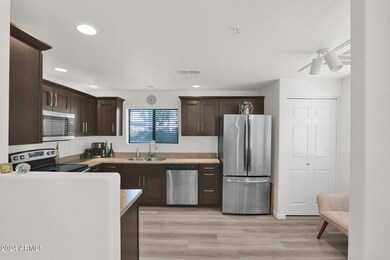
15225 N 100th St Unit 1228 Scottsdale, AZ 85260
Horizons NeighborhoodHighlights
- Granite Countertops
- Heated Community Pool
- Double Pane Windows
- Redfield Elementary School Rated A
- Eat-In Kitchen
- 4-minute walk to Horizon Park
About This Home
As of March 2025Welcome to this charming first-floor gem in the Villages North condo complex, perfectly situated across from the community pool and mailboxes! This unit offers the convenience of single-level living with no interior steps, making it easily accessible and comfortable. Inside, enjoy the abundance of natural light that fills the spacious living area with beautiful flooring flowing throughout. The elegant kitchen features attractive mahogany shaker-style cabinets and a breakfast bar, ideal for extra seating and enhancing the open-concept layout. The split-bedroom layout provides privacy, with the guest room at the front and the primary suite in the back, separated by a powder room. The primary suite offers a relaxing retreat, complete with a luxurious walk-in shower in the en-suite bathroom.
Townhouse Details
Home Type
- Townhome
Est. Annual Taxes
- $992
Year Built
- Built in 1998
Lot Details
- 130 Sq Ft Lot
- Desert faces the front and back of the property
- Block Wall Fence
- Front and Back Yard Sprinklers
- Sprinklers on Timer
- Grass Covered Lot
HOA Fees
- $398 Monthly HOA Fees
Home Design
- Wood Frame Construction
- Tile Roof
- Stucco
Interior Spaces
- 1,136 Sq Ft Home
- 2-Story Property
- Ceiling Fan
- Double Pane Windows
Kitchen
- Eat-In Kitchen
- Breakfast Bar
- Built-In Microwave
- Granite Countertops
Flooring
- Laminate
- Tile
Bedrooms and Bathrooms
- 2 Bedrooms
- 1.5 Bathrooms
Parking
- 1 Carport Space
- Assigned Parking
Schools
- Redfield Elementary School
- Desert Canyon Middle School
- Desert Mountain High School
Utilities
- Cooling Available
- Heating Available
- High Speed Internet
- Cable TV Available
Additional Features
- Built-In Barbecue
- Property is near a bus stop
Listing and Financial Details
- Tax Lot 1228
- Assessor Parcel Number 217-50-669
Community Details
Overview
- Association fees include ground maintenance, water, maintenance exterior
- Villages North Association, Phone Number (480) 844-2224
- Built by Towne Development
- Villages North Phase 4 Condominium Amd Subdivision
Recreation
- Tennis Courts
- Heated Community Pool
- Community Spa
Map
Home Values in the Area
Average Home Value in this Area
Property History
| Date | Event | Price | Change | Sq Ft Price |
|---|---|---|---|---|
| 03/02/2025 03/02/25 | Sold | $355,000 | -5.3% | $313 / Sq Ft |
| 01/10/2025 01/10/25 | Price Changed | $375,000 | -6.3% | $330 / Sq Ft |
| 10/12/2024 10/12/24 | For Sale | $400,000 | +52.7% | $352 / Sq Ft |
| 02/27/2020 02/27/20 | Sold | $262,000 | +1.2% | $231 / Sq Ft |
| 01/17/2020 01/17/20 | For Sale | $258,900 | -- | $228 / Sq Ft |
Tax History
| Year | Tax Paid | Tax Assessment Tax Assessment Total Assessment is a certain percentage of the fair market value that is determined by local assessors to be the total taxable value of land and additions on the property. | Land | Improvement |
|---|---|---|---|---|
| 2025 | $903 | $17,779 | -- | -- |
| 2024 | $992 | $16,932 | -- | -- |
| 2023 | $992 | $26,730 | $5,340 | $21,390 |
| 2022 | $944 | $20,630 | $4,120 | $16,510 |
| 2021 | $1,025 | $18,680 | $3,730 | $14,950 |
| 2020 | $1,015 | $17,460 | $3,490 | $13,970 |
| 2019 | $1,146 | $15,900 | $3,180 | $12,720 |
| 2018 | $1,266 | $14,900 | $2,980 | $11,920 |
| 2017 | $908 | $14,560 | $2,910 | $11,650 |
| 2016 | $889 | $13,980 | $2,790 | $11,190 |
| 2015 | $855 | $14,030 | $2,800 | $11,230 |
Mortgage History
| Date | Status | Loan Amount | Loan Type |
|---|---|---|---|
| Open | $348,570 | FHA | |
| Previous Owner | $90,000 | New Conventional | |
| Previous Owner | $55,000 | Credit Line Revolving | |
| Previous Owner | $153,000 | Fannie Mae Freddie Mac | |
| Previous Owner | $132,000 | New Conventional | |
| Previous Owner | $125,400 | Unknown | |
| Previous Owner | $95,500 | New Conventional | |
| Closed | $15,000 | No Value Available |
Deed History
| Date | Type | Sale Price | Title Company |
|---|---|---|---|
| Warranty Deed | $355,000 | First American Title Insurance | |
| Warranty Deed | $262,000 | First Arizona Title Agency | |
| Interfamily Deed Transfer | -- | None Available | |
| Warranty Deed | $120,000 | Security Title Agency | |
| Warranty Deed | $165,000 | Security Title Agency | |
| Warranty Deed | $100,620 | Ati Title Agency |
Similar Homes in Scottsdale, AZ
Source: Arizona Regional Multiple Listing Service (ARMLS)
MLS Number: 6770365
APN: 217-50-669
- 15225 N 100th St Unit 1209
- 15225 N 100th St Unit 2210
- 15225 N 100th St Unit 1208
- 15225 N 100th St Unit 2187
- 15252 N 100th St Unit 1147
- 15252 N 100th St Unit 1146
- 15252 N 100th St Unit 2167
- 15252 N 100th St Unit 2141
- 15252 N 100th St Unit 1151
- 15252 N 100th St Unit 2148
- 15252 N 100th St Unit 1164
- 15151 N 100th Way
- 15148 N 100th Place
- 15050 N Thompson Peak Pkwy Unit 1035
- 15050 N Thompson Peak Pkwy Unit 1006
- 15050 N Thompson Peak Pkwy Unit 2036
- 15050 N Thompson Peak Pkwy Unit 2033
- 15050 N Thompson Peak Pkwy Unit 2053
- 15050 N Thompson Peak Pkwy Unit 2006
- 15050 N Thompson Peak Pkwy Unit 2024
