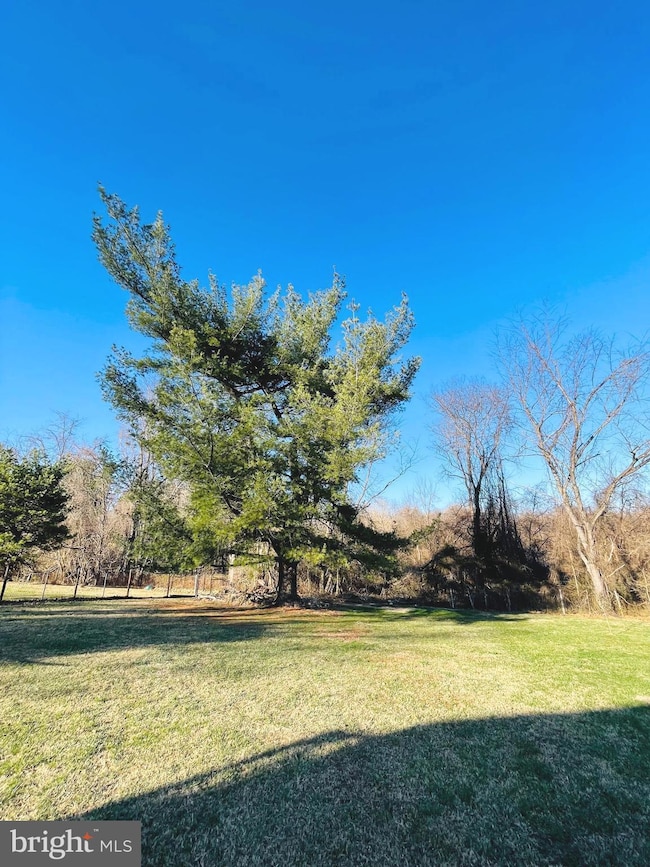
15229 Barnesville Rd Boyds, MD 20841
Boyds NeighborhoodEstimated payment $3,767/month
Highlights
- View of Trees or Woods
- 0.57 Acre Lot
- Wood Flooring
- William B. Gibbs Jr. Rated A-
- Traditional Floor Plan
- 1 Fireplace
About This Home
***Final Offers Due This Friday at 3 pm***
Discover the charm of rural living with city convenience in this cozy home on Barnesville Road. With hardwood floors throughout, this home offers classic appeal and a warm, inviting atmosphere. The home provides a solid foundation for adding your personal touch.
The fully updated walkout basement was thoughtfully designed as a studio rental, offering flexibility for extra living space or rental income.
For car enthusiasts or hobby mechanics, the garage includes a mechanic’s pit, making it a functional space for working on vehicles.
Enjoy the beauty of nature right in your backyard—this property backs up to a park with scenic trails, perfect for peaceful walks and outdoor activities. And with the MARC train less than five minutes away, commuting to D.C. and surrounding areas is a quick and easy.
If you're looking for a home with character in a serene, rural setting while still being close to everything you need, this is a great opportunity.
Come see the possibilities and make this home your own!
Home Details
Home Type
- Single Family
Est. Annual Taxes
- $5,347
Year Built
- Built in 1965
Lot Details
- 0.57 Acre Lot
- Property is Fully Fenced
- Property is in good condition
- Property is zoned R200
Parking
- 1 Car Detached Garage
- 4 Driveway Spaces
- Oversized Parking
- Front Facing Garage
Home Design
- Split Foyer
- Brick Exterior Construction
- Slab Foundation
- Shingle Roof
Interior Spaces
- Property has 2 Levels
- Traditional Floor Plan
- 1 Fireplace
- Dining Area
- Wood Flooring
- Views of Woods
- Finished Basement
- Laundry in Basement
Bedrooms and Bathrooms
- 3 Main Level Bedrooms
Outdoor Features
- Outbuilding
Utilities
- Central Heating and Cooling System
- Heating System Uses Oil
- Well
- Electric Water Heater
- Septic Tank
Community Details
- No Home Owners Association
- Barnesville Outside Subdivision
Listing and Financial Details
- Tax Lot 2
- Assessor Parcel Number 160200018711
Map
Home Values in the Area
Average Home Value in this Area
Tax History
| Year | Tax Paid | Tax Assessment Tax Assessment Total Assessment is a certain percentage of the fair market value that is determined by local assessors to be the total taxable value of land and additions on the property. | Land | Improvement |
|---|---|---|---|---|
| 2024 | $5,347 | $420,400 | $162,400 | $258,000 |
| 2023 | $3,622 | $391,467 | $0 | $0 |
| 2022 | $468 | $362,533 | $0 | $0 |
| 2021 | $4,179 | $333,600 | $162,400 | $171,200 |
| 2020 | $8,358 | $332,933 | $0 | $0 |
| 2019 | $8,027 | $332,267 | $0 | $0 |
| 2018 | $7,727 | $331,600 | $162,400 | $169,200 |
| 2017 | $7,871 | $327,567 | $0 | $0 |
| 2016 | -- | $323,533 | $0 | $0 |
| 2015 | $2,677 | $319,500 | $0 | $0 |
| 2014 | $2,677 | $319,500 | $0 | $0 |
Property History
| Date | Event | Price | Change | Sq Ft Price |
|---|---|---|---|---|
| 04/04/2025 04/04/25 | Pending | -- | -- | -- |
| 03/20/2025 03/20/25 | For Sale | $595,000 | +8.2% | $364 / Sq Ft |
| 09/24/2024 09/24/24 | Sold | $550,000 | 0.0% | $336 / Sq Ft |
| 09/04/2024 09/04/24 | Pending | -- | -- | -- |
| 08/11/2024 08/11/24 | Price Changed | $550,000 | -6.0% | $336 / Sq Ft |
| 07/28/2024 07/28/24 | For Sale | $585,000 | -- | $358 / Sq Ft |
Deed History
| Date | Type | Sale Price | Title Company |
|---|---|---|---|
| Deed | $550,000 | None Listed On Document |
Mortgage History
| Date | Status | Loan Amount | Loan Type |
|---|---|---|---|
| Open | $522,500 | New Conventional |
Similar Homes in Boyds, MD
Source: Bright MLS
MLS Number: MDMC2171020
APN: 02-00018711
- 15224 Ganley Rd
- 15491 Barnesville Rd
- 14890 Clopper Rd
- 0 Barnesville Rd Unit MDMC2155792
- 20320 Bucklodge Rd
- 0 Hoyles Mill Rd
- 19026 Festival Dr
- 19330 Ranworth Dr
- 20032 Lake Park Dr Unit 134
- 13821 Wisteria Dr
- 25 Steeple Ct
- 21611 Slidell Rd
- 16120 Barnesville Rd
- 20408 Shore Harbour Dr Unit A
- 16746 Whites Store Rd
- 19005 Gallop Dr
- 13504 Anndyke Place
- 13627 Ambassador Dr
- 13613 Ambassador Dr
- 14006 Jump Dr






