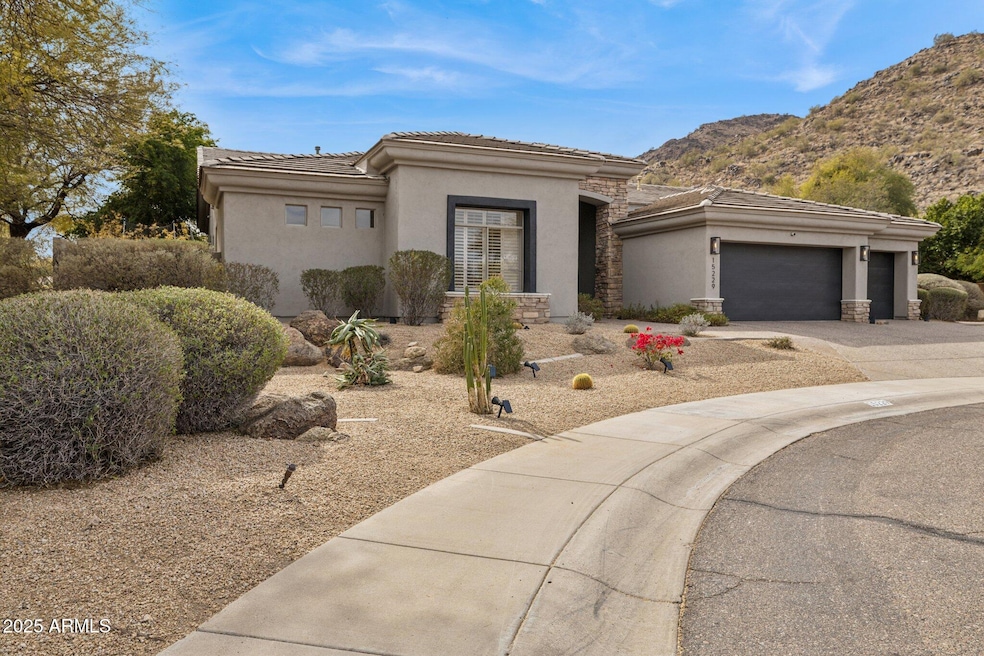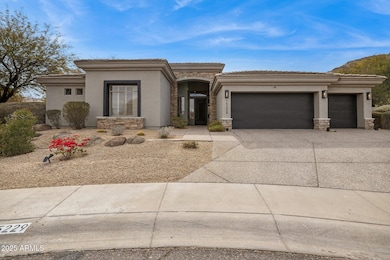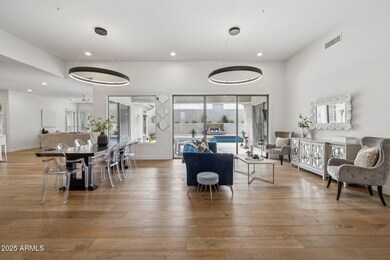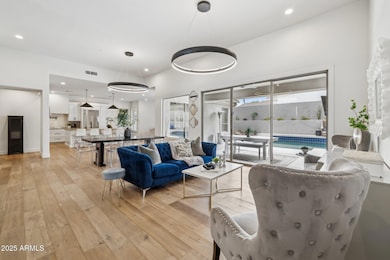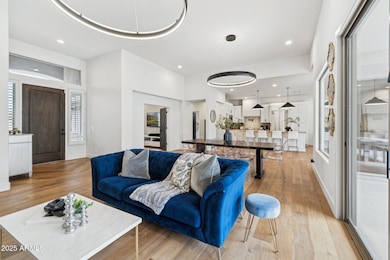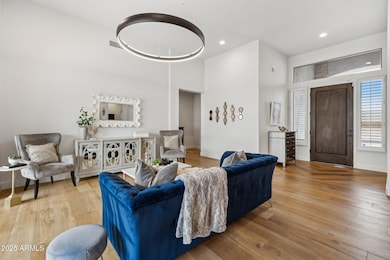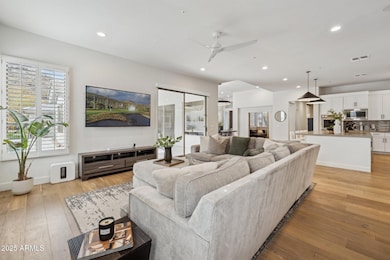
15229 E Marigold Ct Fountain Hills, AZ 85268
Estimated payment $9,203/month
Highlights
- Guest House
- Golf Course Community
- Mountain View
- Fountain Hills Middle School Rated A-
- Heated Lap Pool
- Wood Flooring
About This Home
Welcome to this beautifully remodeled home in Sunridge Canyon, set on a quiet cul-de-sac with stunning mountain views. The interior features modern cabinetry, quartz countertops, open kitchen to living, island, designer light fixtures, electric shades, & Nest thermostats, all complemented by white oak wood flooring. The oversized primary bedroom walks out to a patio & large pool, perfect for swimming & laps. The luxurious master bathroom features a modern walk-in shower, soaking tub, & classy vanity. Guest house includes a spacious bedroom, kitchen, full bathroom, & washer/dryer, ideal for visitors or home office. The 3-car garage includes 2 electric vehicle charging outlets, a sink & storage. This exceptional property combines luxury & functionality in a serene setting. 3 minutes to Sunridge Golf Course 3 miles to resort dining at Adero Scottsdale Resort1 mile to Golden Eagle ParkHiking/walking at Adero Canyon Trailhead
Open House Schedule
-
Saturday, April 26, 202512:00 to 3:00 pm4/26/2025 12:00:00 PM +00:004/26/2025 3:00:00 PM +00:00Add to Calendar
Home Details
Home Type
- Single Family
Est. Annual Taxes
- $2,526
Year Built
- Built in 1997
Lot Details
- 0.38 Acre Lot
- Cul-De-Sac
- Desert faces the front and back of the property
- Block Wall Fence
- Corner Lot
- Front and Back Yard Sprinklers
- Sprinklers on Timer
- Grass Covered Lot
HOA Fees
- $79 Monthly HOA Fees
Parking
- 3 Car Garage
- Electric Vehicle Home Charger
Home Design
- Wood Frame Construction
- Tile Roof
- Stone Exterior Construction
- Stucco
Interior Spaces
- 3,598 Sq Ft Home
- 1-Story Property
- Ceiling height of 9 feet or more
- Ceiling Fan
- Gas Fireplace
- Double Pane Windows
- Family Room with Fireplace
- Mountain Views
- Security System Owned
Kitchen
- Kitchen Updated in 2022
- Eat-In Kitchen
- Breakfast Bar
- Gas Cooktop
- Built-In Microwave
- Kitchen Island
Flooring
- Floors Updated in 2022
- Wood
- Carpet
- Tile
Bedrooms and Bathrooms
- 4 Bedrooms
- Bathroom Updated in 2022
- Primary Bathroom is a Full Bathroom
- 4 Bathrooms
- Dual Vanity Sinks in Primary Bathroom
- Bathtub With Separate Shower Stall
Pool
- Heated Lap Pool
- Diving Board
Outdoor Features
- Built-In Barbecue
- Playground
Schools
- Mcdowell Mountain Elementary School
- Fountain Hills Middle School
- Fountain Hills High School
Utilities
- Cooling System Updated in 2022
- Cooling Available
- Zoned Heating
- Heating System Uses Natural Gas
- Plumbing System Updated in 2022
- Water Softener
- High Speed Internet
- Cable TV Available
Additional Features
- No Interior Steps
- Guest House
Listing and Financial Details
- Tax Lot 9
- Assessor Parcel Number 176-18-376
Community Details
Overview
- Association fees include ground maintenance
- Ccmc Association, Phone Number (480) 829-7400
- Built by MONTEREY HOMES
- Parcel N West Phase 1 At Sunridge Canyon Tr C Repl Subdivision
Recreation
- Golf Course Community
Map
Home Values in the Area
Average Home Value in this Area
Tax History
| Year | Tax Paid | Tax Assessment Tax Assessment Total Assessment is a certain percentage of the fair market value that is determined by local assessors to be the total taxable value of land and additions on the property. | Land | Improvement |
|---|---|---|---|---|
| 2025 | $2,526 | $50,482 | -- | -- |
| 2024 | $2,899 | $48,078 | -- | -- |
| 2023 | $2,899 | $80,220 | $16,040 | $64,180 |
| 2022 | $2,825 | $64,130 | $12,820 | $51,310 |
| 2021 | $3,583 | $60,420 | $12,080 | $48,340 |
| 2020 | $3,080 | $58,880 | $11,770 | $47,110 |
| 2019 | $3,156 | $56,160 | $11,230 | $44,930 |
| 2018 | $3,141 | $55,030 | $11,000 | $44,030 |
| 2017 | $3,014 | $54,200 | $10,840 | $43,360 |
| 2016 | $2,479 | $47,770 | $9,550 | $38,220 |
| 2015 | $2,681 | $41,510 | $8,300 | $33,210 |
Property History
| Date | Event | Price | Change | Sq Ft Price |
|---|---|---|---|---|
| 04/25/2025 04/25/25 | Price Changed | $1,600,000 | -1.5% | $445 / Sq Ft |
| 02/28/2025 02/28/25 | Price Changed | $1,625,000 | -1.5% | $452 / Sq Ft |
| 02/07/2025 02/07/25 | For Sale | $1,650,000 | +4.8% | $459 / Sq Ft |
| 06/08/2022 06/08/22 | Sold | $1,575,000 | +1.6% | $438 / Sq Ft |
| 05/05/2022 05/05/22 | For Sale | $1,550,000 | -1.6% | $431 / Sq Ft |
| 04/22/2022 04/22/22 | Off Market | $1,575,000 | -- | -- |
| 04/11/2022 04/11/22 | For Sale | $1,550,000 | +73.3% | $431 / Sq Ft |
| 08/25/2021 08/25/21 | Sold | $894,375 | -3.3% | $234 / Sq Ft |
| 08/11/2021 08/11/21 | Pending | -- | -- | -- |
| 08/06/2021 08/06/21 | Price Changed | $925,000 | -2.6% | $243 / Sq Ft |
| 07/23/2021 07/23/21 | Price Changed | $950,000 | -2.1% | $249 / Sq Ft |
| 06/22/2021 06/22/21 | For Sale | $970,000 | +70.2% | $254 / Sq Ft |
| 07/15/2015 07/15/15 | Sold | $570,000 | -1.7% | $186 / Sq Ft |
| 06/14/2015 06/14/15 | Pending | -- | -- | -- |
| 04/03/2015 04/03/15 | For Sale | $580,000 | -- | $189 / Sq Ft |
Deed History
| Date | Type | Sale Price | Title Company |
|---|---|---|---|
| Warranty Deed | $1,575,000 | Fidelity National Title | |
| Warranty Deed | $894,375 | Security Title Agency Inc | |
| Warranty Deed | $950,000 | Security Title Agency Inc | |
| Interfamily Deed Transfer | -- | Empire West Title Agency Llc | |
| Interfamily Deed Transfer | -- | None Available | |
| Interfamily Deed Transfer | -- | None Available | |
| Interfamily Deed Transfer | -- | First American Title Ins Co | |
| Warranty Deed | $570,000 | First American Title Ins Co | |
| Warranty Deed | $460,000 | Chicago Title Insurance Comp | |
| Warranty Deed | $700,000 | Stewart Title & Trust Of Pho | |
| Interfamily Deed Transfer | -- | Security Title Agency | |
| Warranty Deed | $428,500 | Security Title Agency | |
| Warranty Deed | $457,450 | Fidelity National Title | |
| Deed | $353,214 | First American Title | |
| Warranty Deed | -- | First American Title |
Mortgage History
| Date | Status | Loan Amount | Loan Type |
|---|---|---|---|
| Open | $875,000 | New Conventional | |
| Previous Owner | $835,985 | Purchase Money Mortgage | |
| Previous Owner | $500,000 | New Conventional | |
| Previous Owner | $490,000 | New Conventional | |
| Previous Owner | $484,350 | New Conventional | |
| Previous Owner | $50,359 | Unknown | |
| Previous Owner | $417,000 | New Conventional | |
| Previous Owner | $356,000 | New Conventional | |
| Previous Owner | $368,000 | New Conventional | |
| Previous Owner | $560,000 | Purchase Money Mortgage | |
| Previous Owner | $85,700 | Credit Line Revolving | |
| Previous Owner | $321,300 | Balloon | |
| Previous Owner | $400,000 | New Conventional | |
| Previous Owner | $308,100 | New Conventional | |
| Closed | $20,000 | No Value Available | |
| Closed | $70,000 | No Value Available |
Similar Homes in Fountain Hills, AZ
Source: Arizona Regional Multiple Listing Service (ARMLS)
MLS Number: 6820511
APN: 176-18-376
- 13827 N Mesquite Ln
- 13637 N Catclaw Ct
- 11760 N Sunset Dr Unit 42
- 14253 N Honeysuckle Dr
- 13515 N Granite Way
- 15439 E Acacia Way
- 15140 E Staghorn Dr
- 13827 N Sunset Dr
- 15415 E Sundown Dr Unit 55
- 15522 E Cactus Dr
- 15424 E Sundown Dr
- 15532 E Cavern Dr
- 13829 N Sunflower Dr
- 14501 N Lark Ct
- 15646 E Sunflower Dr
- 15636 E Yucca Dr
- 14821 E Shadow Canyon Dr Unit 5
- 15602 E Cavern Dr Unit 31
- 14914 E Zapata Dr
- 15327 E Thistle Dr
