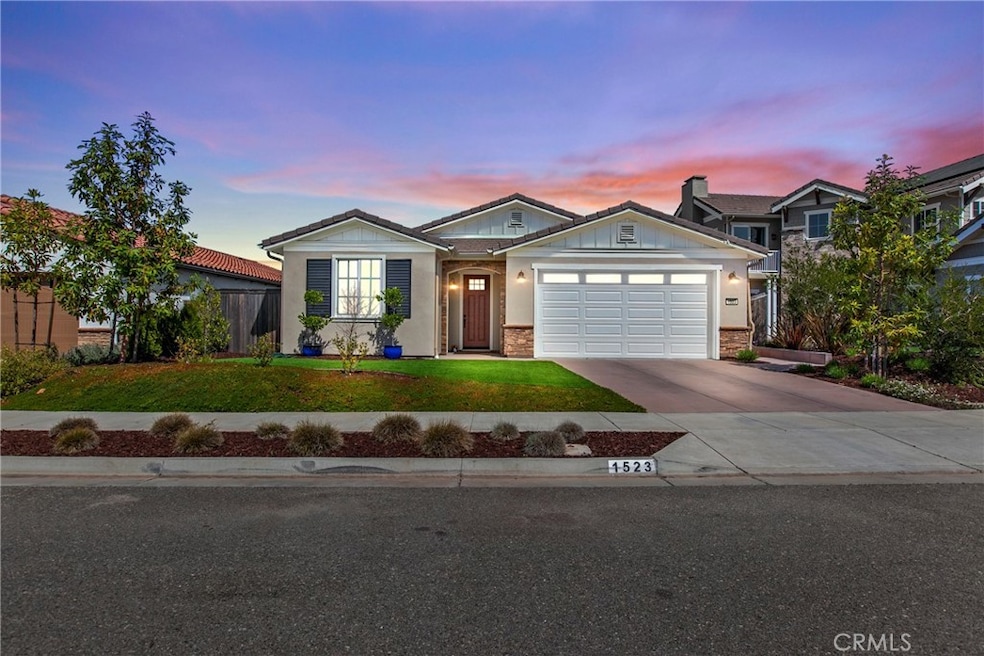
1523 Copperberry Way Santa Maria, CA 93455
Estimated payment $7,852/month
Highlights
- Fitness Center
- Gated Community
- View of Hills
- Above Ground Spa
- Open Floorplan
- Clubhouse
About This Home
Nestled within the highly coveted gated community of The Groves at Rice Ranch, this stunning 3-bedroom, 3-bathroom single-level home offers the perfect blend of elegance, comfort, and natural beauty. Designed with an open floor plan and high-end finishes throughout, this residence provides a sophisticated and modern living experience.The spacious primary suite serves as a private retreat, featuring a spa-like bathroom with an oversized soaking tub, separate shower, and large windows that fill the space with natural light.Enjoy the best of California’s Central Coast with nearby hiking trails, Orcutt Community Park, and exclusive access to the Summit Club, a premier luxury clubhouse offering a pool, spa, pickleball courts, and more.Additional highlights include an oversized garage, providing ample storage or potential for conversion into a fourth bedroom, home gym, or bonus room. Situated on a private cul-de-sac, this home is a rare opportunity to own in The Groves, one of the most sought-after neighborhoods.
Listing Agent
Home & Ranch Sotheby's Intl Brokerage Phone: 805-215-4474 License #02149336

Co-Listing Agent
Home & Ranch Sotheby's Intl Brokerage Phone: 805-215-4474 License #01271766
Open House Schedule
-
Saturday, April 26, 202512:00 to 3:00 pm4/26/2025 12:00:00 PM +00:004/26/2025 3:00:00 PM +00:00Add to Calendar
-
Sunday, April 27, 202512:00 to 3:00 pm4/27/2025 12:00:00 PM +00:004/27/2025 3:00:00 PM +00:00Add to Calendar
Home Details
Home Type
- Single Family
Est. Annual Taxes
- $14,454
Year Built
- Built in 2022
Lot Details
- 5,663 Sq Ft Lot
- Cul-De-Sac
- Back and Front Yard
HOA Fees
- $256 Monthly HOA Fees
Parking
- 2 Car Attached Garage
- Parking Available
- Two Garage Doors
Property Views
- Hills
- Park or Greenbelt
Home Design
- Turnkey
- Slab Foundation
Interior Spaces
- 2,031 Sq Ft Home
- 1-Story Property
- Open Floorplan
- High Ceiling
- Recessed Lighting
- Sliding Doors
- Living Room with Fireplace
- Laundry Room
Kitchen
- Breakfast Bar
- Kitchen Island
- Quartz Countertops
Bedrooms and Bathrooms
- 3 Main Level Bedrooms
- Walk-In Closet
- 3 Full Bathrooms
- Quartz Bathroom Countertops
- Dual Vanity Sinks in Primary Bathroom
- Soaking Tub
- Separate Shower
Additional Features
- Above Ground Spa
- Property is near a park
- Forced Air Heating and Cooling System
Listing and Financial Details
- Assessor Parcel Number 101550024
Community Details
Overview
- Kristen Ontiveros Association, Phone Number (805) 545-7600
- Aurora HOA
- Foothills
- Mountainous Community
- Valley
Recreation
- Pickleball Courts
- Fitness Center
- Community Pool
- Community Spa
- Park
- Hiking Trails
- Bike Trail
Additional Features
- Clubhouse
- Gated Community
Map
Home Values in the Area
Average Home Value in this Area
Tax History
| Year | Tax Paid | Tax Assessment Tax Assessment Total Assessment is a certain percentage of the fair market value that is determined by local assessors to be the total taxable value of land and additions on the property. | Land | Improvement |
|---|---|---|---|---|
| 2023 | $14,454 | $1,031,000 | $428,000 | $603,000 |
| 2022 | $4,863 | $267,416 | $94,416 | $173,000 |
| 2021 | $1,755 | $92,565 | $92,565 | $0 |
| 2020 | $1,080 | $91,821 | $91,821 | $0 |
| 2019 | $1,029 | $86,246 | $86,246 | $0 |
| 2018 | $843 | $69,033 | $69,033 | $0 |
Property History
| Date | Event | Price | Change | Sq Ft Price |
|---|---|---|---|---|
| 04/23/2025 04/23/25 | Price Changed | $1,145,000 | -4.2% | $564 / Sq Ft |
| 03/28/2025 03/28/25 | For Sale | $1,195,000 | -- | $588 / Sq Ft |
Deed History
| Date | Type | Sale Price | Title Company |
|---|---|---|---|
| Grant Deed | $1,085,000 | First American Title |
Mortgage History
| Date | Status | Loan Amount | Loan Type |
|---|---|---|---|
| Open | $1,002,000 | VA | |
| Closed | $890,292 | VA |
Similar Homes in Santa Maria, CA
Source: California Regional Multiple Listing Service (CRMLS)
MLS Number: NS25059507
APN: 101-550-024
- 1505 Copperberry Way
- 5868 Leaf Springs Place
- 1275 Grand Meadow Way
- 1397 Stubblefield Rd
- 1171 Ginger Place
- 5256 Pine Creek Ct
- 1154 Sage Crest Dr
- 1613 Tuscan Way
- 1600 E Clark Ave Unit 16
- 1600 E Clark Ave Unit 115
- 1600 E Clark Ave Unit 166
- 1600 E Clark Ave Unit 36
- 1148 Via Alta
- 1650 E Clark Ave Unit 245
- 1650 E Clark Ave Unit 292
- 1650 E Clark Ave Unit 344
- 1650 E Clark Ave Unit 350
- 1650 E Clark Ave Unit 340
- 1650 E Clark Ave Unit 284
- 1650 E Clark Ave Unit 250






