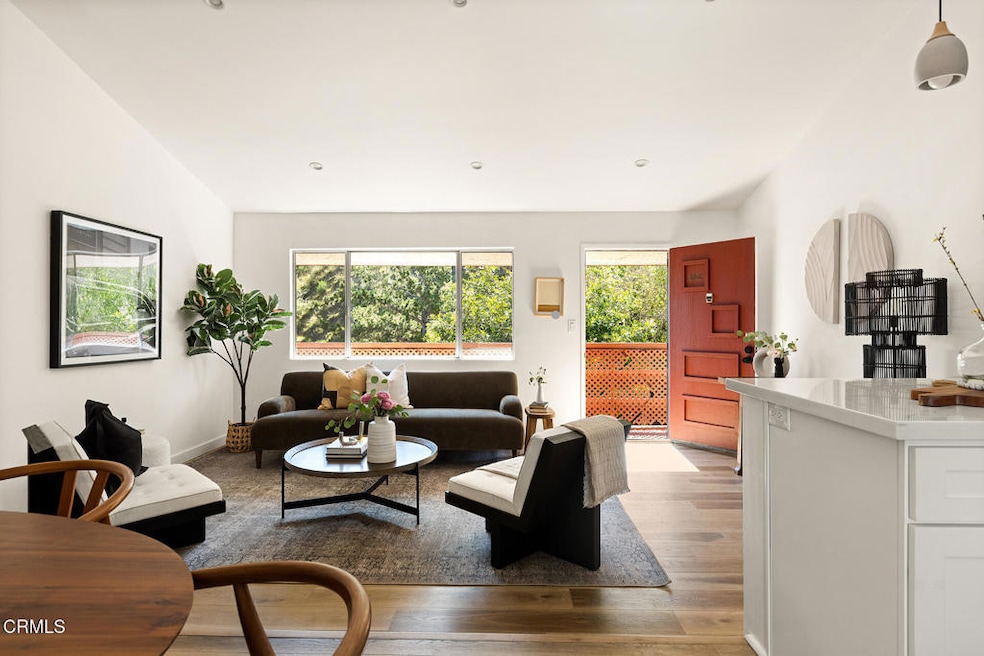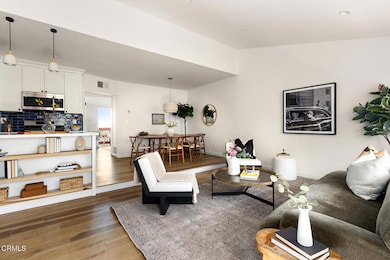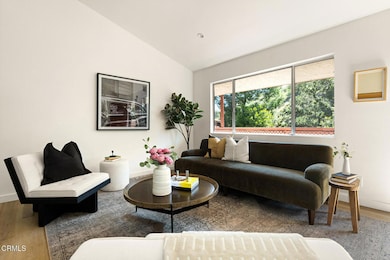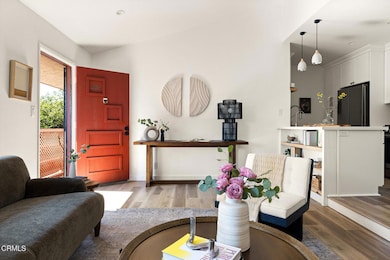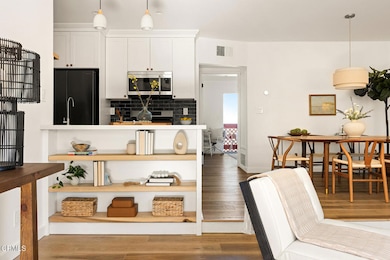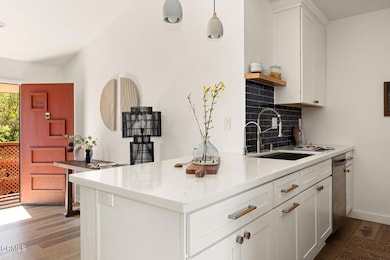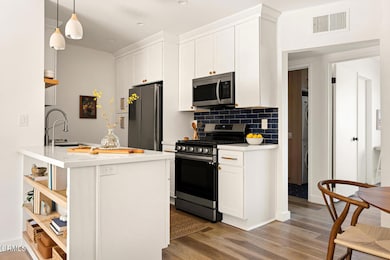
1523 E Windsor Rd, Unit 206C Glendale, CA 91205
Somerset NeighborhoodEstimated payment $4,599/month
Highlights
- Primary Bedroom Suite
- City Lights View
- High Ceiling
- All Bedrooms Downstairs
- Open Floorplan
- Balcony
About This Home
Tucked away at the end of a cul-de-sac, this top-floor condo offers the perfect blend of style, comfort, and convenience. With 923 square feet of thoughtfully designed living space, this light-filled two-bedroom, two-bathroom home features new flooring, fresh paint, and a beautifully remodeled kitchen and bathrooms. The sunken living room boasts a vaulted ceiling, creating an airy and inviting atmosphere, while each spacious bedroom includes an en-suite bathroom and its own private patio with breathtaking sunset views of the mountains and downtown Glendale. The kitchen is a showstopper with an open layout and stainless steel Samsung appliances. Additional highlights include in-unit laundry with a Miele washer and dryer set, central HVAC, and two tandem parking spaces with extra storage. Nestled between Adams Hill and Eagle Rock, this prime location provides easy access to the shops and restaurants of Highland Park's York Boulevard and the Americana at Brand, making it an ideal place to call home.
Property Details
Home Type
- Condominium
Est. Annual Taxes
- $6,264
Year Built
- Built in 1978
Lot Details
- No Common Walls
- No Sprinklers
HOA Fees
- $566 Monthly HOA Fees
Property Views
- City Lights
- Mountain
Home Design
- Split Level Home
- Fire Rated Drywall
Interior Spaces
- 923 Sq Ft Home
- Open Floorplan
- High Ceiling
- Recessed Lighting
- Living Room
- Dining Room
Kitchen
- Gas Range
- Microwave
- Dishwasher
Flooring
- Laminate
- Tile
Bedrooms and Bathrooms
- 2 Bedrooms
- All Bedrooms Down
- Primary Bedroom Suite
- Bathtub
- Walk-in Shower
Laundry
- Laundry Room
- Stacked Washer and Dryer
Parking
- 2 Parking Spaces
- Parking Available
- Tandem Covered Parking
- Parking Lot
- Assigned Parking
Outdoor Features
- Balcony
- Exterior Lighting
Utilities
- Central Heating and Cooling System
Listing and Financial Details
- Tax Lot 1
- Tax Tract Number 302102
- Assessor Parcel Number 5683004070
Community Details
Overview
- 1523 Windsor Road Condominiums HOA, Phone Number (661) 257-2452
Pet Policy
- Pet Restriction
Map
About This Building
Home Values in the Area
Average Home Value in this Area
Tax History
| Year | Tax Paid | Tax Assessment Tax Assessment Total Assessment is a certain percentage of the fair market value that is determined by local assessors to be the total taxable value of land and additions on the property. | Land | Improvement |
|---|---|---|---|---|
| 2024 | $6,264 | $572,219 | $401,074 | $171,145 |
| 2023 | $6,120 | $561,000 | $393,210 | $167,790 |
| 2022 | $1,445 | $128,969 | $18,188 | $110,781 |
| 2021 | $1,415 | $126,441 | $17,832 | $108,609 |
| 2019 | $1,359 | $122,693 | $17,304 | $105,389 |
| 2018 | $1,325 | $120,288 | $16,965 | $103,323 |
| 2016 | $1,252 | $115,619 | $16,307 | $99,312 |
| 2015 | $1,226 | $113,884 | $16,063 | $97,821 |
| 2014 | $1,222 | $111,654 | $15,749 | $95,905 |
Property History
| Date | Event | Price | Change | Sq Ft Price |
|---|---|---|---|---|
| 04/01/2025 04/01/25 | Pending | -- | -- | -- |
| 03/21/2025 03/21/25 | For Sale | $629,000 | +14.4% | $681 / Sq Ft |
| 04/18/2022 04/18/22 | Sold | $550,000 | +8.1% | $596 / Sq Ft |
| 04/01/2022 04/01/22 | Pending | -- | -- | -- |
| 03/14/2022 03/14/22 | For Sale | $509,000 | -- | $551 / Sq Ft |
Deed History
| Date | Type | Sale Price | Title Company |
|---|---|---|---|
| Grant Deed | $550,000 | Western Resources Title | |
| Grant Deed | -- | Western Resources Title | |
| Interfamily Deed Transfer | -- | None Available | |
| Deed In Lieu Of Foreclosure | -- | North American Title | |
| Individual Deed | $81,500 | North American Title |
Mortgage History
| Date | Status | Loan Amount | Loan Type |
|---|---|---|---|
| Open | $495,000 | Balloon | |
| Previous Owner | $56,000 | Unknown | |
| Previous Owner | $73,250 | No Value Available |
Similar Homes in Glendale, CA
Source: Pasadena-Foothills Association of REALTORS®
MLS Number: P1-21383
APN: 5683-004-070
- 1513 E Garfield Ave
- 1422 Rock Glen Ave Unit 210
- 5024 El Verano Ave
- 4667 W Avenue 40
- 4649 W Avenue 40
- 415 S Verdugo Rd
- 1346 Kent Place
- 4475 Wawona St
- 524 Porter St
- 2456 Loy Ln
- 4424 Vista Superba St
- 1227 Corona Dr
- 1314 E Harvard St
- 0 Sagamore Way
- 101 S Verdugo Rd Unit G
- 1344 E Broadway
- 121 Sinclair Ave Unit 122
- 1313 Carlton Dr
- 1300 E Broadway
- 3260 Sagamore Way
