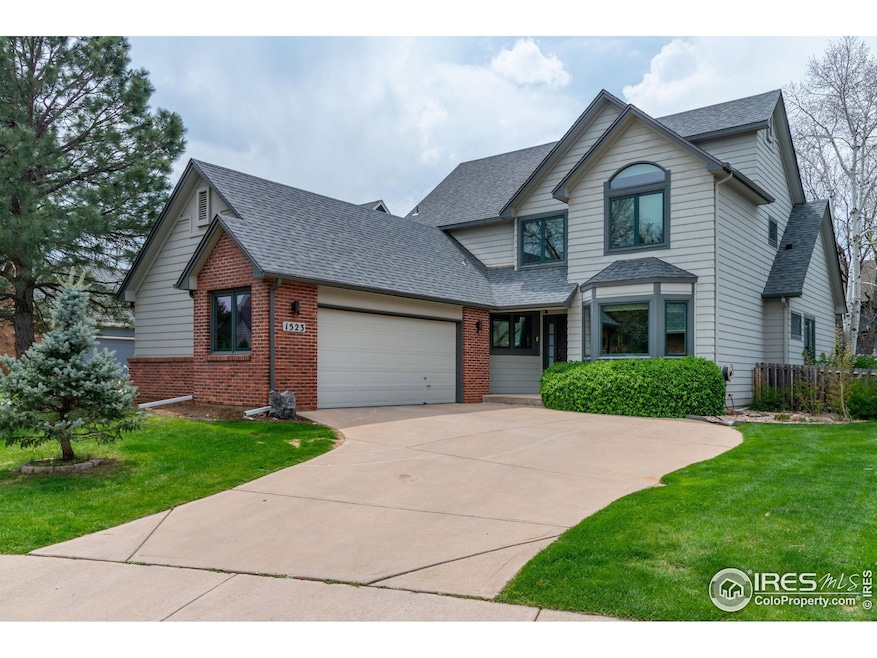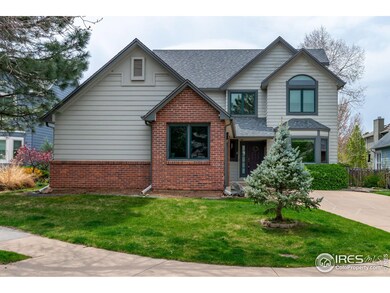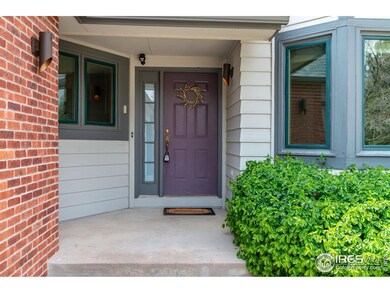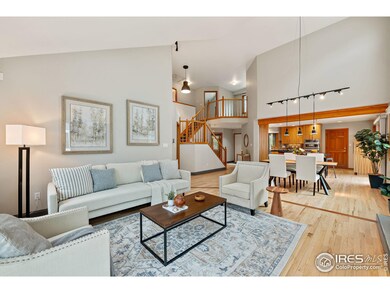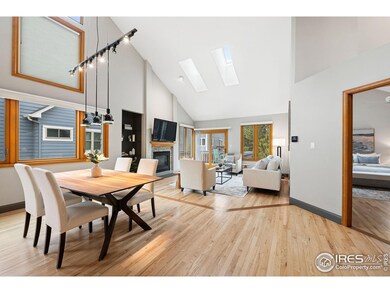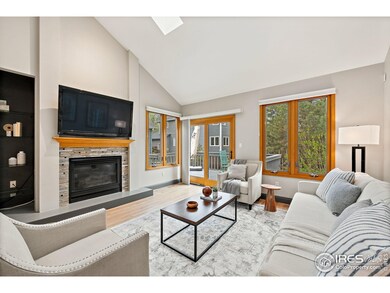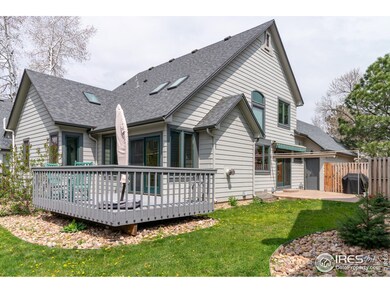
1523 Lodge Ln Boulder, CO 80303
Estimated payment $8,048/month
Highlights
- Open Floorplan
- Deck
- Wood Flooring
- Eisenhower Elementary School Rated A
- Cathedral Ceiling
- Loft
About This Home
Main level primary in this sunny, thoughtfully designed 5 bedroom, 4 bath home featuring a stunning solid wood kitchen with slab granite countertops, 42" cabinetry with pull-outs, and top-of-the-line Jenn-Air appliances, including a wall oven, built-in microwave, induction cooktop, and dishwasher. A stylish tile and glass backsplash and ample storage complete this chef's kitchen. The bright and airy vaulted great room offers beautiful hardwood floors with a walnut inlay, soaring ceilings, and a seamless flow to a spacious deck, complete with a large standing umbrella for shaded outdoor relaxation. Adjacent to the open kitchen and dining area, a stamped concrete patio with an electric awning creates the perfect spot for indoor-outdoor living. The main level boasts a vaulted primary suite with a generous five-piece bath, plus a second bedroom and full hall bath. Upstairs, you'll find two additional bedrooms - one with vaulted ceilings - a full bath, and a sizable walk-in storage closet with cedar flooring. The professionally finished basement (2021) is bright and open with three large egress windows, a full bath, and a spacious bedroom with an ensuite bath, making it ideal for guests or a private retreat. There's also a large unfinished area offering abundant storage options. Additional features include newer central A/C, furnace, and water heater, plus an extra-wide two-car garage. Perfectly situated within walking distance to local favorites like OZO Coffee and Blackbelly, and easy access to the Boulder Creek Path, Flatirons Golf Course, and East Boulder Rec Center - this home offers the best of Boulder living in a quiet, convenient neighborhood.
Open House Schedule
-
Sunday, April 27, 20251:30 to 2:30 pm4/27/2025 1:30:00 PM +00:004/27/2025 2:30:00 PM +00:00Add to Calendar
Home Details
Home Type
- Single Family
Est. Annual Taxes
- $7,066
Year Built
- Built in 1992
Lot Details
- 6,956 Sq Ft Lot
- Southern Exposure
- Wood Fence
- Sprinkler System
HOA Fees
- $245 Monthly HOA Fees
Parking
- 2 Car Attached Garage
- Oversized Parking
Home Design
- Brick Veneer
- Wood Frame Construction
- Composition Roof
Interior Spaces
- 2,068 Sq Ft Home
- 2-Story Property
- Open Floorplan
- Cathedral Ceiling
- Ceiling Fan
- Skylights
- Gas Fireplace
- Double Pane Windows
- Window Treatments
- Wood Frame Window
- Panel Doors
- Living Room with Fireplace
- Dining Room
- Home Office
- Loft
- Washer and Dryer Hookup
Kitchen
- Electric Oven or Range
- Self-Cleaning Oven
- Microwave
- Dishwasher
- Kitchen Island
- Disposal
Flooring
- Wood
- Carpet
Bedrooms and Bathrooms
- 5 Bedrooms
- Walk-In Closet
- Primary Bathroom is a Full Bathroom
Unfinished Basement
- Basement Fills Entire Space Under The House
- Laundry in Basement
Outdoor Features
- Deck
- Patio
- Exterior Lighting
Schools
- Eisenhower Elementary School
- Manhattan Middle School
- Fairview High School
Utilities
- Forced Air Heating and Cooling System
Community Details
- Association fees include trash, snow removal, ground maintenance, management
- Brookfield Subdivision
Listing and Financial Details
- Assessor Parcel Number R0111062
Map
Home Values in the Area
Average Home Value in this Area
Tax History
| Year | Tax Paid | Tax Assessment Tax Assessment Total Assessment is a certain percentage of the fair market value that is determined by local assessors to be the total taxable value of land and additions on the property. | Land | Improvement |
|---|---|---|---|---|
| 2024 | $6,943 | $80,400 | $37,165 | $43,235 |
| 2023 | $6,943 | $80,400 | $40,850 | $43,235 |
| 2022 | $5,849 | $62,988 | $30,163 | $32,825 |
| 2021 | $5,578 | $64,800 | $31,031 | $33,769 |
| 2020 | $5,062 | $58,151 | $25,883 | $32,268 |
| 2019 | $4,984 | $58,151 | $25,883 | $32,268 |
| 2018 | $4,701 | $54,223 | $24,984 | $29,239 |
| 2017 | $4,554 | $59,947 | $27,621 | $32,326 |
| 2016 | $4,492 | $51,892 | $34,308 | $17,584 |
| 2015 | $4,254 | $43,063 | $17,128 | $25,935 |
| 2014 | $3,621 | $43,063 | $17,128 | $25,935 |
Property History
| Date | Event | Price | Change | Sq Ft Price |
|---|---|---|---|---|
| 04/25/2025 04/25/25 | For Sale | $1,295,000 | +31.5% | $626 / Sq Ft |
| 12/07/2021 12/07/21 | Off Market | $985,000 | -- | -- |
| 09/08/2020 09/08/20 | Sold | $985,000 | +0.6% | $476 / Sq Ft |
| 08/08/2020 08/08/20 | Pending | -- | -- | -- |
| 07/31/2020 07/31/20 | For Sale | $979,000 | -- | $473 / Sq Ft |
Deed History
| Date | Type | Sale Price | Title Company |
|---|---|---|---|
| Warranty Deed | $985,000 | Land Title Guarantee Company | |
| Interfamily Deed Transfer | -- | None Available | |
| Interfamily Deed Transfer | -- | -- | |
| Deed | $212,800 | -- | |
| Warranty Deed | $37,500 | -- | |
| Deed | -- | -- |
Mortgage History
| Date | Status | Loan Amount | Loan Type |
|---|---|---|---|
| Open | $600,000 | New Conventional | |
| Previous Owner | $600,000 | Future Advance Clause Open End Mortgage | |
| Previous Owner | $400,000 | Future Advance Clause Open End Mortgage | |
| Previous Owner | $260,000 | Unknown | |
| Previous Owner | $270,000 | No Value Available |
Similar Homes in Boulder, CO
Source: IRES MLS
MLS Number: 1031732
APN: 1463331-30-004
- 1437 Cassin Ct
- 5275 Holmes Place
- 5285 Gallatin Place
- 1513 48th St Unit 7
- 5350 Pennsylvania Ave
- 1085 Fairway Ct Unit A
- 1030 55th St
- 1533 Old Tale Rd
- 1595 Macarthur Dr
- 873 Cypress Dr
- 1011 Vivian Cir
- 945 Waite Dr
- 860 Waite Dr
- 851 Racquet Ln
- 803 Laurel Ave
- 747 Meadow Glen Dr
- 1170 Monroe Dr Unit C
- 5665 Cascade Place
- 5520 Stonewall Place Unit 31
- 5540 Stonewall Place Unit 16
