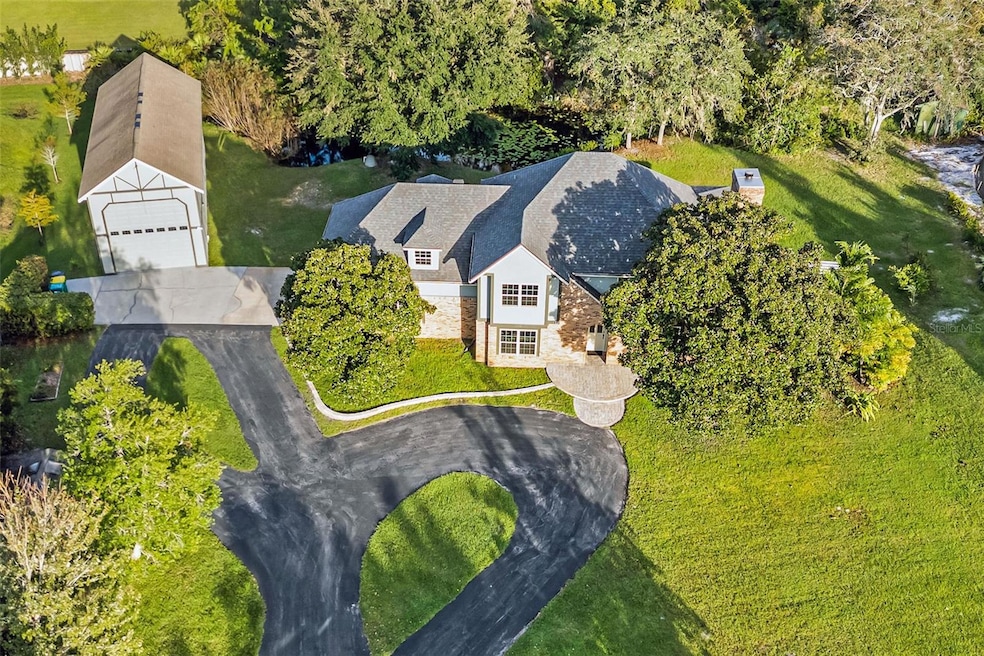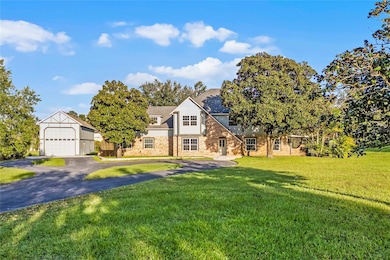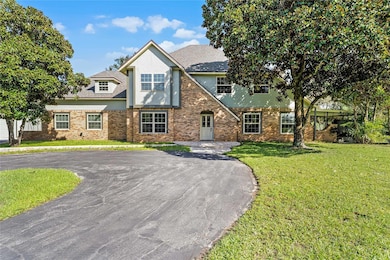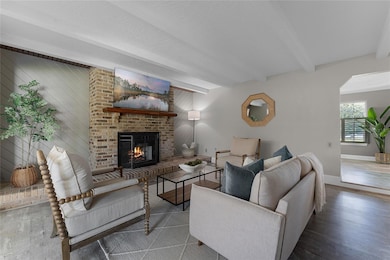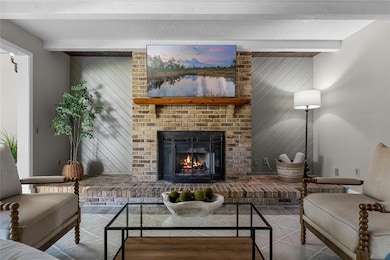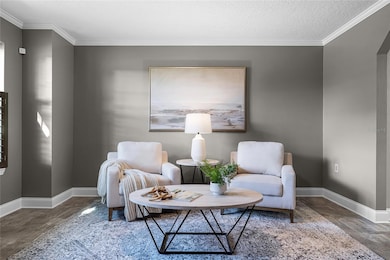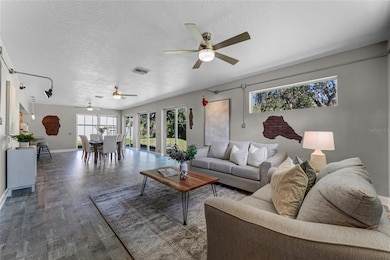
1523 Mallard Ct Titusville, FL 32796
Central Titusville NeighborhoodEstimated payment $4,356/month
Highlights
- Access To Pond
- Home fronts a pond
- View of Trees or Woods
- Heated Spa
- RV Garage
- 1 Acre Lot
About This Home
Welcome to Mallard Lagoon—a stunningly renovated 5-bedroom, 3-bathroom estate nestled on a spacious one-acre lot with a HUGE RV/boat storage garage and private pond! Move-in ready, this property in beautiful Rambling Acres offers both luxury and functionality, with every detail carefully considered for comfort and ease of living. With its wide footprint, winding driveway, classic Tudor architecture, and majestic setback from the road, each arrival at Mallard Lagoon is a dramatic event. The interior has been designed to offer cozy spaces for quiet conversations as well as a huge, sunlit great room for gathering, making this an ideal home for entertaining. The home's heart is its modern kitchen, which features sleek soft-close cabinetry, stainless steel appliances including an induction cooktop and built-in oven and microwave, a breakfast bar, and two pantries. The kitchen is open to the great room with access to the private backyard through four sets of large glass sliders. The home boasts luxury vinyl plank flooring and beautifully renovated bathrooms with tiled finishes, new fixtures, and updated showers. Unwind in the cozy den with its wood-burning brick fireplace or step out to the screened porch, complete with a relaxing hot tub. There are multiple spaces for home offices or hobby areas, along with a large bonus room/5th bedroom off the primary suite, which could be a library, game room, home gym, or theater. Key upgrades are new hurricane-impact windows, a new roof (2022), 2024 property survey and complete wind mitigation for discounted insurance coverage. Additional amenities include: RV/Boat garage (52’ long, 18’ wide, 16’ high plus attic storage) with its own electric panel, lighting, workbench, new electric door opener, and a 220V RV hookup; Oversized two-car garage with additional storage space and a new smart wifi-enabled door opener; Transferable termite bond and AC maintenance records; Schlage smart lock, Ring doorbell, and SimplySafe alarm system; All LED lighting, contributing to exceptionally low energy bills; Additional storage shed/greenhouse with electric power, skylight-style roof windows, and rainwater collection system. This immaculate home is perfect for those seeking a seamless transition into a beautifully upgraded property. Its blend of modern amenities and thoughtful upgrades, from energy efficiency to enhanced security, makes it an exceptional find. Wonderful location is serene and feels miles away from hustle and bustle, while still being close to grocery stores, shopping, public boat ramps, and the coast. Also less than 40 minutes from Orlando, UCF and Orlando International Airport. Schedule your tour today and experience the best of comfort, style, and convenience!
Home Details
Home Type
- Single Family
Est. Annual Taxes
- $4,276
Year Built
- Built in 1985
Lot Details
- 1 Acre Lot
- Lot Dimensions are 168 x 252 x 179 x 250
- Home fronts a pond
- Cul-De-Sac
- Unincorporated Location
- Northwest Facing Home
- Mature Landscaping
- Oversized Lot
- Irrigation
- Landscaped with Trees
- Property is zoned SEU
HOA Fees
- $17 Monthly HOA Fees
Parking
- 8 Car Attached Garage
- Side Facing Garage
- Garage Door Opener
- Circular Driveway
- RV Garage
Property Views
- Pond
- Woods
Home Design
- Tudor Architecture
- Brick Exterior Construction
- Slab Foundation
- Frame Construction
- Shingle Roof
- Stucco
Interior Spaces
- 3,682 Sq Ft Home
- 2-Story Property
- Dry Bar
- Ceiling Fan
- Wood Burning Fireplace
- Double Pane Windows
- Sliding Doors
- Great Room
- Family Room Off Kitchen
- Separate Formal Living Room
- Home Office
- Bonus Room
- Storage Room
- Inside Utility
- Attic
Kitchen
- Eat-In Kitchen
- Built-In Oven
- Cooktop with Range Hood
- Microwave
- Dishwasher
- Solid Surface Countertops
Flooring
- Laminate
- Concrete
- Tile
- Luxury Vinyl Tile
Bedrooms and Bathrooms
- 5 Bedrooms
- Primary Bedroom Upstairs
- En-Suite Bathroom
- Closet Cabinetry
- Walk-In Closet
- 3 Full Bathrooms
- Single Vanity
- Dual Sinks
- Shower Only
- Rain Shower Head
Laundry
- Laundry Room
- Dryer
- Washer
Home Security
- Home Security System
- Fire and Smoke Detector
Eco-Friendly Details
- Energy-Efficient Windows
Pool
- Heated Spa
- Above Ground Spa
Outdoor Features
- Access To Pond
- Covered patio or porch
- Exterior Lighting
- Shed
- Rain Gutters
- Rain Barrels or Cisterns
- Private Mailbox
Utilities
- Forced Air Zoned Heating and Cooling System
- Thermostat
- Underground Utilities
- Electric Water Heater
- 1 Septic Tank
- High Speed Internet
- Cable TV Available
Community Details
- Rambling Acres HOA, Phone Number (321) 593-2283
- Rambling Acres West Subdivision
Listing and Financial Details
- Visit Down Payment Resource Website
- Legal Lot and Block 8 / *
- Assessor Parcel Number 22 3507-25-*-8
Map
Home Values in the Area
Average Home Value in this Area
Tax History
| Year | Tax Paid | Tax Assessment Tax Assessment Total Assessment is a certain percentage of the fair market value that is determined by local assessors to be the total taxable value of land and additions on the property. | Land | Improvement |
|---|---|---|---|---|
| 2023 | $4,276 | $305,960 | $0 | $0 |
| 2022 | $4,023 | $297,050 | $0 | $0 |
| 2021 | $4,188 | $288,400 | $0 | $0 |
| 2020 | $4,121 | $284,420 | $0 | $0 |
| 2019 | $4,090 | $278,030 | $0 | $0 |
| 2018 | $4,107 | $272,850 | $0 | $0 |
| 2017 | $4,154 | $267,240 | $0 | $0 |
| 2016 | $4,222 | $261,750 | $55,000 | $206,750 |
| 2015 | $3,780 | $259,940 | $55,000 | $204,940 |
| 2014 | $4,347 | $257,880 | $55,000 | $202,880 |
Property History
| Date | Event | Price | Change | Sq Ft Price |
|---|---|---|---|---|
| 11/30/2024 11/30/24 | For Sale | $715,000 | 0.0% | $194 / Sq Ft |
| 11/22/2024 11/22/24 | Pending | -- | -- | -- |
| 10/24/2024 10/24/24 | For Sale | $715,000 | +5.1% | $194 / Sq Ft |
| 08/29/2024 08/29/24 | Sold | $680,000 | -1.4% | $171 / Sq Ft |
| 07/29/2024 07/29/24 | Pending | -- | -- | -- |
| 05/24/2024 05/24/24 | Price Changed | $690,000 | -7.9% | $174 / Sq Ft |
| 03/04/2024 03/04/24 | Price Changed | $749,000 | -4.8% | $189 / Sq Ft |
| 02/26/2024 02/26/24 | Price Changed | $787,000 | -1.0% | $198 / Sq Ft |
| 02/09/2024 02/09/24 | For Sale | $795,000 | +152.4% | $200 / Sq Ft |
| 05/26/2015 05/26/15 | Off Market | $315,000 | -- | -- |
| 07/26/2013 07/26/13 | Sold | $315,000 | -4.3% | $87 / Sq Ft |
| 06/06/2013 06/06/13 | For Sale | $329,000 | -- | $90 / Sq Ft |
Deed History
| Date | Type | Sale Price | Title Company |
|---|---|---|---|
| Warranty Deed | $680,000 | None Listed On Document | |
| Warranty Deed | $315,000 | Fidelity National Title Of F | |
| Warranty Deed | -- | -- |
Mortgage History
| Date | Status | Loan Amount | Loan Type |
|---|---|---|---|
| Open | $150,000 | New Conventional | |
| Previous Owner | $43,000 | Balloon | |
| Previous Owner | $245,000 | No Value Available | |
| Previous Owner | $65,000 | Credit Line Revolving |
Similar Homes in Titusville, FL
Source: Stellar MLS
MLS Number: O6250375
APN: 22-35-07-25-00000.0-0008.00
- 1517 Mallard Ct
- 3794 Rambling Acres Dr
- 3625 Thal Rd
- 3912 Rambling Acres Dr
- 3906 Rambling Acres Dr
- 3900 Rambling Acres Dr
- 3876 Eagles Place
- 3630 Kite St
- 1984 Crossbill Dr
- 3464 Tackett Dr
- 1625 Crane Dr
- 1954 Crossbill Dr
- 3526 Swan Lake Dr
- 3424 Stilt Ln
- 3513 Ibis St
- 3930 Pinetop Blvd
- 3538 Swan Lake Dr
- 3740 Fox Lake Rd
- 3509 Muscovy St
- 3565 Skimmer Ln
