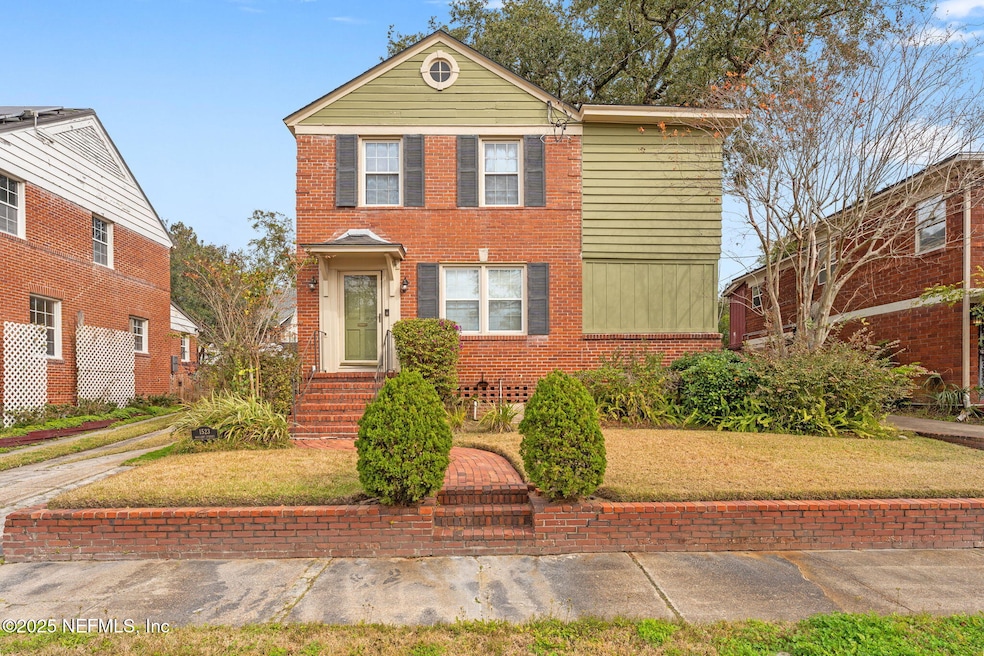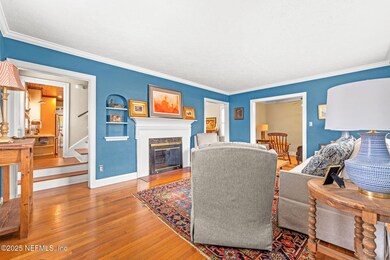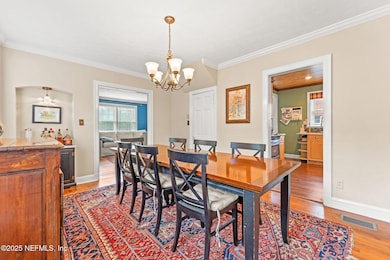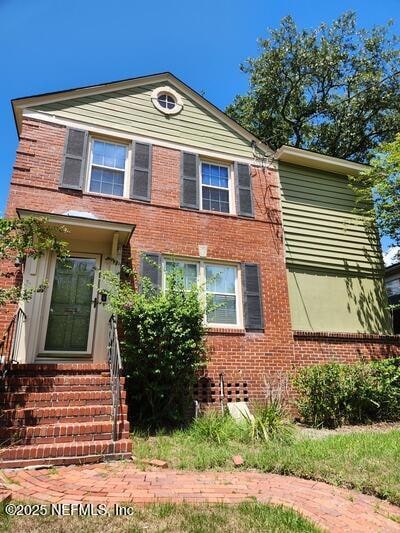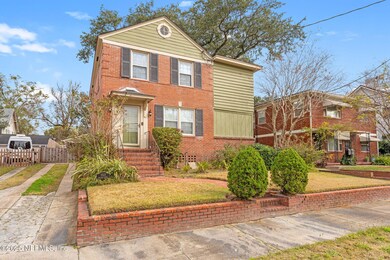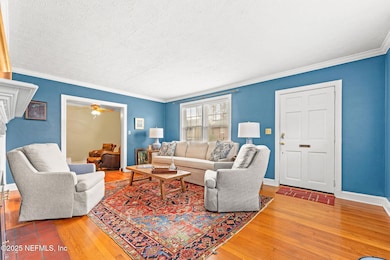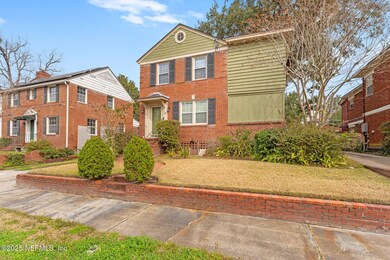
1523 Mallory St Jacksonville, FL 32205
Riverside NeighborhoodEstimated payment $4,251/month
Highlights
- The property is located in a historic district
- Vaulted Ceiling
- 1 Fireplace
- Contemporary Architecture
- Wood Flooring
- 2-minute walk to Willowbranch Rose Garden Park
About This Home
Welcome to this stunning home in the heart of the historic Riverside Avondale neighborhood, where timeless elegance meets modern comfort. Nestled on a tree-lined street, this beautifully preserved property offers the perfect blend of classic architectural details and contemporary updates. The original hardwood floors, crown molding, and vintage fireplace blends seamlessly with updated features, preserving the character of this historic treasure. A spacious and light-filled living room, formal dining room, and cozy den provide the perfect atmosphere for both relaxing and entertaining. The kitchen blends style and functionality with sleek stainless steel appliances , striking tile backsplash, and plenty of storage for all your kitchen essentials. Step outside to your private retreat! The beautifully landscaped backyard showcases a sparkling pool, a spacious patio, and an outdoor kitchen! Just steps from the vibrant Riverside Avondale district, you'll find yourself surrouded by a rich tapestry of trendy bars, diverse restaurants, boutique shops, and cultural landmarks. Avondale's charm is just steps away, known for its walkable streets lined with eclectic eateries and artisanal boutiques. Take a stroll to Riverside, where historic architecture meets modern living with an array of vibrant local hotspots, including breweries, coffee shops, and waterfront parks.
Whether you're meeting friends for a craft cocktail, exploring the latest boutique trends, or savoring a quiet evening walk along historic streets, this location puts everything at your fingertips. Perfect for those who appreciate the unique blend of historic ambiance and modern urban energy.
Home Details
Home Type
- Single Family
Est. Annual Taxes
- $7,488
Year Built
- Built in 1940
Lot Details
- 5,663 Sq Ft Lot
- Back Yard Fenced
- Irregular Lot
Parking
- On-Street Parking
Home Design
- Contemporary Architecture
- Shingle Roof
Interior Spaces
- 2,216 Sq Ft Home
- 2-Story Property
- Vaulted Ceiling
- Ceiling Fan
- 1 Fireplace
- Wood Flooring
- Fire and Smoke Detector
Kitchen
- Breakfast Area or Nook
- Electric Oven
- Electric Cooktop
- Microwave
- Ice Maker
- Dishwasher
- Disposal
Bedrooms and Bathrooms
- 3 Bedrooms
- Walk-In Closet
- 3 Full Bathrooms
Laundry
- Laundry on lower level
- Dryer
- Front Loading Washer
Additional Features
- Front Porch
- The property is located in a historic district
- Central Heating and Cooling System
Community Details
- No Home Owners Association
- Avondale Subdivision
Listing and Financial Details
- Assessor Parcel Number 0779280000
Map
Home Values in the Area
Average Home Value in this Area
Tax History
| Year | Tax Paid | Tax Assessment Tax Assessment Total Assessment is a certain percentage of the fair market value that is determined by local assessors to be the total taxable value of land and additions on the property. | Land | Improvement |
|---|---|---|---|---|
| 2024 | $7,306 | $448,435 | $113,925 | $334,510 |
| 2023 | $7,306 | $436,154 | $111,600 | $324,554 |
| 2022 | $1,963 | $145,282 | $0 | $0 |
| 2021 | $1,942 | $141,051 | $0 | $0 |
| 2020 | $1,920 | $139,104 | $0 | $0 |
| 2019 | $1,863 | $135,977 | $0 | $0 |
| 2018 | $1,834 | $133,442 | $0 | $0 |
| 2017 | $1,806 | $130,698 | $0 | $0 |
| 2016 | $1,791 | $128,010 | $0 | $0 |
| 2015 | $1,807 | $127,121 | $0 | $0 |
| 2014 | $1,808 | $126,113 | $0 | $0 |
Property History
| Date | Event | Price | Change | Sq Ft Price |
|---|---|---|---|---|
| 03/21/2025 03/21/25 | Price Changed | $649,900 | -4.4% | $293 / Sq Ft |
| 01/23/2025 01/23/25 | For Sale | $680,000 | +11.5% | $307 / Sq Ft |
| 12/17/2023 12/17/23 | Off Market | $610,000 | -- | -- |
| 08/26/2022 08/26/22 | Sold | $610,000 | -4.5% | $275 / Sq Ft |
| 08/01/2022 08/01/22 | Pending | -- | -- | -- |
| 07/06/2022 07/06/22 | For Sale | $639,000 | -- | $288 / Sq Ft |
Deed History
| Date | Type | Sale Price | Title Company |
|---|---|---|---|
| Warranty Deed | $610,000 | King & Mannion Pa |
Mortgage History
| Date | Status | Loan Amount | Loan Type |
|---|---|---|---|
| Open | $579,500 | New Conventional | |
| Previous Owner | $100,000 | Credit Line Revolving | |
| Previous Owner | $97,000 | Credit Line Revolving |
Similar Homes in the area
Source: realMLS (Northeast Florida Multiple Listing Service)
MLS Number: 2065264
APN: 077928-0000
- 2834 Park St
- 1523 Mallory St
- 1620 Cherry St
- 2859 Lydia St
- 2926 Oak St
- 2756 Oak St
- 1356 Willow Branch Ave
- 2909 St Johns Ave Unit 19B
- 2740 Oak St
- 2775 Saint Johns Ave Unit 3
- 1308 Sydney Place
- 1220 Cherry St
- 1211 Cherry St
- 2915 Sydney St
- 2731 Herschel St
- 2936 Riverside Ave Unit 3
- 1511 Mcduff Ave S
- 2931 St Johns Ave Unit 6
- 2727 Riverside Ave
- 1266 Lydia Ct
