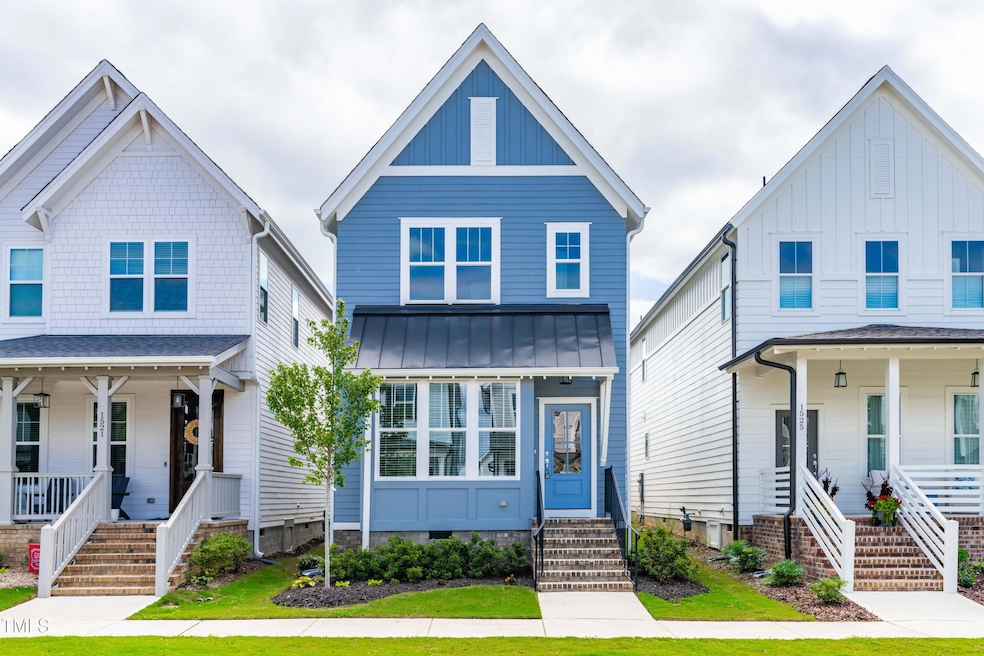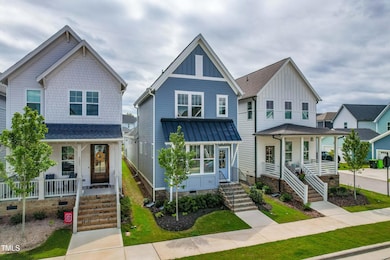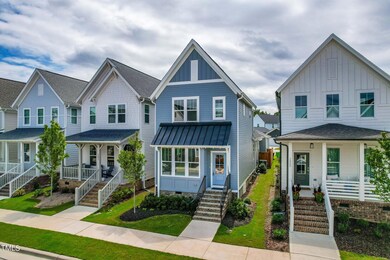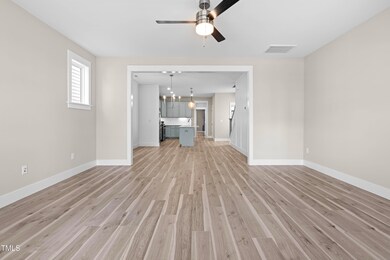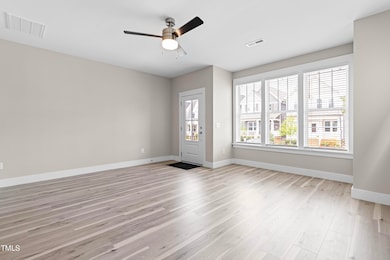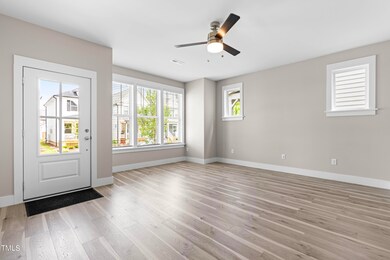
1523 Millrock Trail Eagle Rock, NC 27591
Highlights
- Fitness Center
- Clubhouse
- Main Floor Primary Bedroom
- Open Floorplan
- Traditional Architecture
- Attic
About This Home
As of January 2025**HUGE PRICE REDUCTION** Interested in a new home but don't want to wait for construction? Discover this exceptional, like-new cottage, less than a year old and the most upgraded of only three homes with this unique floorplan in the community. Boasting a thoughtfully designed, naturally lit open layout, this home features stylish wide plank laminate flooring on both the main and second levels (no carpet!), soft-close drawers and cabinets, and elegant floor-to-ceiling judges paneling in the dining room. Enjoy the benefits of a fenced-in yard and a poured concrete walkway connecting the spacious two-car garage to the mudroom. Inside, you'll find a convenient downstairs primary bedroom, an open kitchen with a large quartz countertop island and gas range, and ample storage with an easily accessible walk-in attic. And if that isn't enough, you'll be situated in one of the Triangle's most sought-after communities, offering year-round amenities and events to keep you engaged. With community pools, restaurants, parks, fitness centers, trails, retail, grocery, and gathering spaces all within walking or biking distance, you will find no shortage of things to do. This home offers not just a place to live but a vibrant new lifestyle! Welcome home to 1523 Millrock Trail.
Home Details
Home Type
- Single Family
Est. Annual Taxes
- $4,264
Year Built
- Built in 2023
Lot Details
- 3,049 Sq Ft Lot
- Wood Fence
- Landscaped
- Zero Lot Line
- Property is zoned PUD-15-1
HOA Fees
Parking
- 2 Car Attached Garage
- Rear-Facing Garage
- Private Driveway
- 2 Open Parking Spaces
Home Design
- Traditional Architecture
- Cottage
- Block Foundation
- Architectural Shingle Roof
- Metal Roof
Interior Spaces
- 1,598 Sq Ft Home
- 2-Story Property
- Open Floorplan
- Smooth Ceilings
- Ceiling Fan
- Recessed Lighting
- Chandelier
- Insulated Windows
- Family Room
- Dining Room
- Basement
- Crawl Space
- Attic
Kitchen
- Built-In Gas Range
- Microwave
- Dishwasher
- Stainless Steel Appliances
- Kitchen Island
- Quartz Countertops
Flooring
- Laminate
- Tile
Bedrooms and Bathrooms
- 3 Bedrooms
- Primary Bedroom on Main
- Walk-In Closet
- Primary bathroom on main floor
- Bathtub with Shower
- Walk-in Shower
Laundry
- Laundry Room
- Laundry on main level
Outdoor Features
- Rain Gutters
Schools
- Lake Myra Elementary School
- Wendell Middle School
- East Wake High School
Utilities
- Zoned Heating and Cooling
- Heat Pump System
- Natural Gas Connected
- Tankless Water Heater
- Cable TV Available
Listing and Financial Details
- Assessor Parcel Number 1773174419
Community Details
Overview
- Association fees include ground maintenance
- Wendell Falls Community Assoc Association, Phone Number (919) 822-3060
- Built by Mcneill Burbank
- Wendell Falls Subdivision, Davie Floorplan
Amenities
- Community Barbecue Grill
- Picnic Area
- Restaurant
- Clubhouse
Recreation
- Community Playground
- Fitness Center
- Community Pool
- Dog Park
- Trails
Map
Home Values in the Area
Average Home Value in this Area
Property History
| Date | Event | Price | Change | Sq Ft Price |
|---|---|---|---|---|
| 01/27/2025 01/27/25 | Sold | $397,000 | -0.7% | $248 / Sq Ft |
| 12/25/2024 12/25/24 | Pending | -- | -- | -- |
| 11/15/2024 11/15/24 | Price Changed | $399,900 | -2.4% | $250 / Sq Ft |
| 11/07/2024 11/07/24 | Price Changed | $409,900 | -1.2% | $257 / Sq Ft |
| 09/27/2024 09/27/24 | Price Changed | $414,900 | -2.4% | $260 / Sq Ft |
| 08/22/2024 08/22/24 | For Sale | $425,000 | +5.2% | $266 / Sq Ft |
| 12/15/2023 12/15/23 | Off Market | $404,000 | -- | -- |
| 10/17/2023 10/17/23 | Sold | $404,000 | +1.3% | $253 / Sq Ft |
| 07/19/2023 07/19/23 | Pending | -- | -- | -- |
| 07/07/2023 07/07/23 | Price Changed | $399,000 | -0.2% | $250 / Sq Ft |
| 05/22/2023 05/22/23 | Price Changed | $399,900 | -4.8% | $250 / Sq Ft |
| 04/27/2023 04/27/23 | Price Changed | $420,000 | +2.2% | $263 / Sq Ft |
| 03/25/2023 03/25/23 | For Sale | $411,000 | -- | $257 / Sq Ft |
Tax History
| Year | Tax Paid | Tax Assessment Tax Assessment Total Assessment is a certain percentage of the fair market value that is determined by local assessors to be the total taxable value of land and additions on the property. | Land | Improvement |
|---|---|---|---|---|
| 2024 | $4,264 | $400,509 | $90,000 | $310,509 |
| 2023 | $750 | $60,000 | $60,000 | $0 |
| 2022 | $715 | $60,000 | $60,000 | $0 |
Mortgage History
| Date | Status | Loan Amount | Loan Type |
|---|---|---|---|
| Open | $383,750 | FHA | |
| Closed | $383,750 | FHA | |
| Previous Owner | $404,000 | New Conventional |
Deed History
| Date | Type | Sale Price | Title Company |
|---|---|---|---|
| Warranty Deed | $397,000 | None Listed On Document | |
| Warranty Deed | $397,000 | None Listed On Document | |
| Special Warranty Deed | $404,000 | None Listed On Document | |
| Special Warranty Deed | $156,500 | -- |
Similar Homes in Eagle Rock, NC
Source: Doorify MLS
MLS Number: 10048250
APN: 1773.01-17-4419-000
- 1526 Millrock Trail
- 283 Dry Canyon Dr
- 349 Shadow Falls Dr
- 1737 Fence Post Rd
- 1141 Logperch Way
- 212 Thunder Forest Ln
- 129 Noble Deer Way
- 233 Stone River Dr
- 237 Daniel Ridge Rd
- 1713 Grassy Falls Ln
- 1717 Grassy Falls Ln
- 1719 Grassy Falls Ln
- 1733 Deacon Falls Way
- 1721 Grassy Falls Ln
- 1724 Deacon Falls Way
- 332 Tumbling River Dr
- 283 Daniel Ridge Rd
- 1820 Grassy Falls Ln
- 6205 Taylor Rd
- 140 Big Barn Dr
