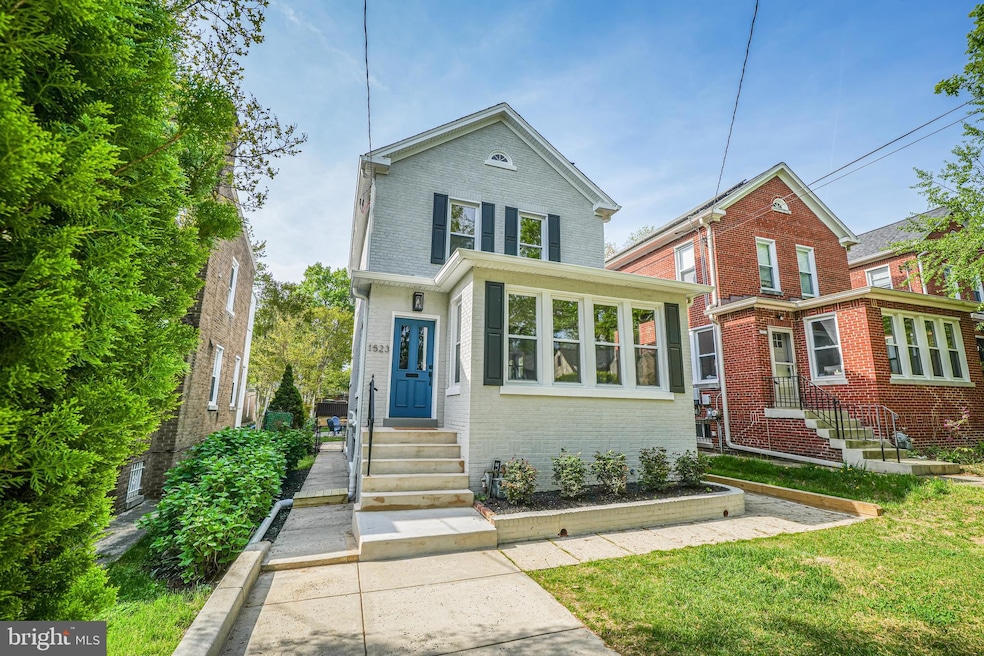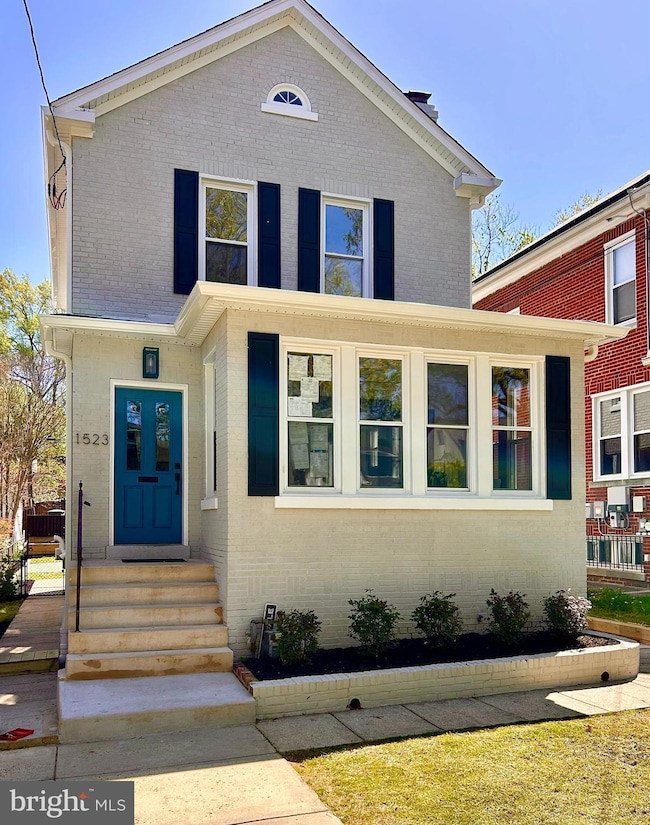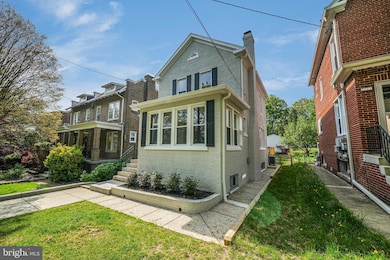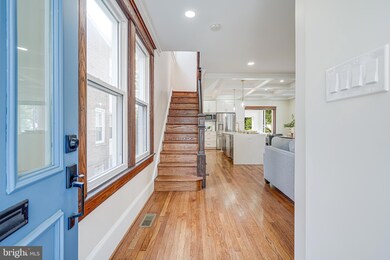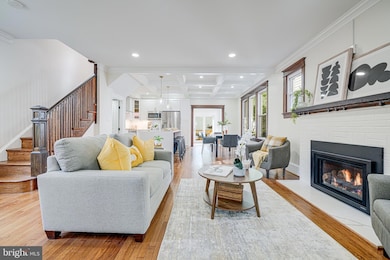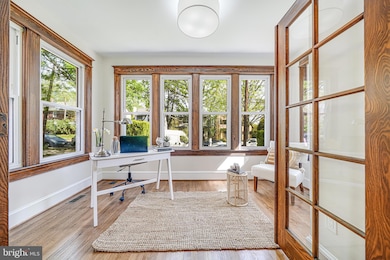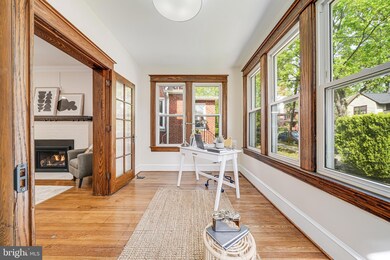
1523 Otis St NE Washington, DC 20017
Brookland NeighborhoodEstimated payment $6,532/month
Highlights
- Colonial Architecture
- 1 Fireplace
- Community Pool
- Solid Hardwood Flooring
- No HOA
- 1 Car Detached Garage
About This Home
SPECTACULAR RENOVATION of this BROOKLAND home with high quality craftsmanship and attention to detail. Open floor plan concept with HIGH CEILINGS and lots of picture windows that drench the main living area in NATURAL LIGHT. Living room with new gas fireplace, spacious main level OFFICE, gourmet kitchen with 36” gas stove, and gorgeous quartz waterfall countertop, spacious dining area, SUNROOM with sliding glass doors that lead to new deck, slate patio, and green space for your entertaining pleasure. Primary bedroom with built- in shelving, gorgeous bath with HEATED FLOORS, walk in closet, and SKYLIGHT. Finished attic gives you lots of STORAGE SPACE. WALK OUT Lower level has a DEN, rec room, and kitchenette . NEW roof, NEW dual zoned HVAC, hardwood flooring throughout, COFFERED ceiling, ORIGINAL WOOD TRIM that has been lovingly restored, one car GARAGE plus parking pad, fenced in back yard. Located on a quiet, tree lined street less than 1 mile to the Brookland CUA Metro/ Red Line, easy commute to downtown DC, close to Brookland community’s restaurants, shops, and activities. THIS IS THE ONE YOU’VE BEEN WAITING FOR.
Home Details
Home Type
- Single Family
Est. Annual Taxes
- $5,505
Year Built
- Built in 1929 | Remodeled in 2025
Lot Details
- 4,233 Sq Ft Lot
- Property is in excellent condition
- Property is zoned R1
Parking
- 1 Car Detached Garage
- 1 Driveway Space
- Garage Door Opener
Home Design
- Colonial Architecture
- Brick Exterior Construction
- Slab Foundation
- Shingle Roof
- Vinyl Siding
Interior Spaces
- Property has 4 Levels
- 1 Fireplace
- Solid Hardwood Flooring
Bedrooms and Bathrooms
- 3 Bedrooms
Finished Basement
- Heated Basement
- Walk-Up Access
Schools
- Roosevelt High School At Macfarland
Utilities
- Forced Air Heating and Cooling System
- 200+ Amp Service
- Electric Water Heater
Listing and Financial Details
- Tax Lot 35
- Assessor Parcel Number 4005//0035
Community Details
Overview
- No Home Owners Association
- Brookland Subdivision
Recreation
- Community Pool
Map
Home Values in the Area
Average Home Value in this Area
Tax History
| Year | Tax Paid | Tax Assessment Tax Assessment Total Assessment is a certain percentage of the fair market value that is determined by local assessors to be the total taxable value of land and additions on the property. | Land | Improvement |
|---|---|---|---|---|
| 2024 | $5,505 | $734,720 | $398,490 | $336,230 |
| 2023 | $5,143 | $701,230 | $388,630 | $312,600 |
| 2022 | $4,720 | $634,030 | $345,790 | $288,240 |
| 2021 | $4,555 | $612,230 | $340,710 | $271,520 |
| 2020 | $4,374 | $590,250 | $326,580 | $263,670 |
| 2019 | $4,227 | $572,200 | $308,800 | $263,400 |
| 2018 | $4,046 | $561,690 | $0 | $0 |
| 2017 | $3,685 | $541,700 | $0 | $0 |
| 2016 | $3,356 | $478,270 | $0 | $0 |
| 2015 | $3,053 | $458,660 | $0 | $0 |
| 2014 | $2,786 | $397,960 | $0 | $0 |
Property History
| Date | Event | Price | Change | Sq Ft Price |
|---|---|---|---|---|
| 04/27/2025 04/27/25 | Pending | -- | -- | -- |
| 04/25/2025 04/25/25 | For Sale | $1,090,000 | +107.6% | $409 / Sq Ft |
| 05/14/2024 05/14/24 | Sold | $525,000 | 0.0% | $277 / Sq Ft |
| 04/11/2024 04/11/24 | Pending | -- | -- | -- |
| 04/11/2024 04/11/24 | For Sale | $525,000 | -- | $277 / Sq Ft |
Deed History
| Date | Type | Sale Price | Title Company |
|---|---|---|---|
| Deed | $525,000 | None Listed On Document |
Mortgage History
| Date | Status | Loan Amount | Loan Type |
|---|---|---|---|
| Open | $555,000 | New Conventional |
Similar Homes in Washington, DC
Source: Bright MLS
MLS Number: DCDC2196478
APN: 4005-0035
- 1440 Newton St NE
- 1444 Newton St NE
- 1448 Newton St NE
- 3801 17th St NE
- 3614 14th St NE
- 3824 17th St NE
- 1401 Monroe St NE
- 1801 Otis St NE Unit 6
- 1801 Otis St NE Unit 5
- 1419 Lawrence St NE
- 1414 Kearny St NE
- 3914 18th St NE
- 1427 Kearny St NE
- 1336 Kearny St NE
- 3216 18th St NE
- 1914 Newton St NE
- 1427 Jackson St NE
- 1226 Perry St NE
- 1234 Monroe St NE
- 1307 Kearny St NE
