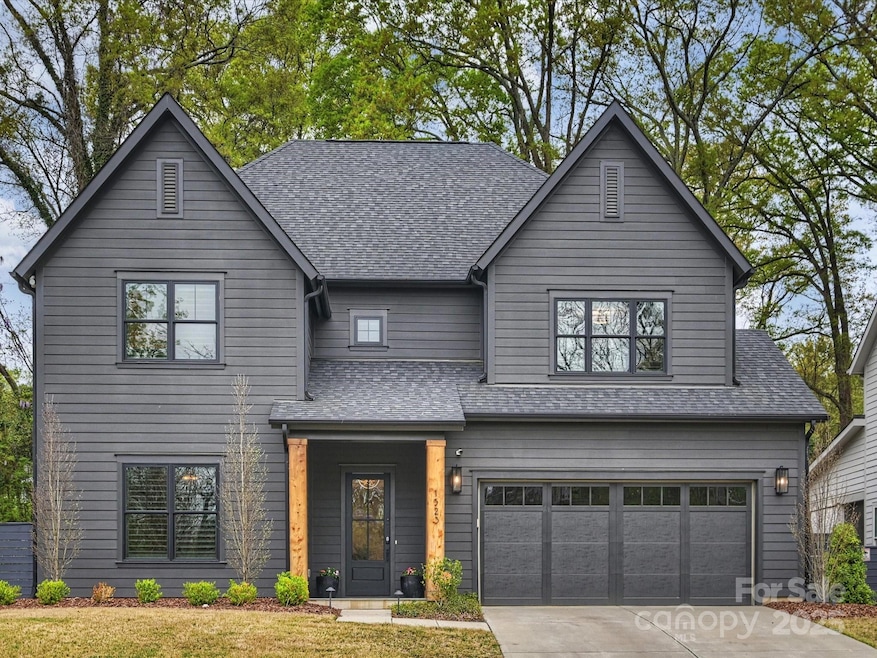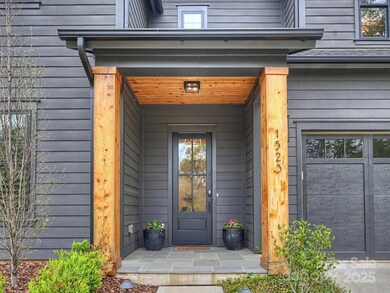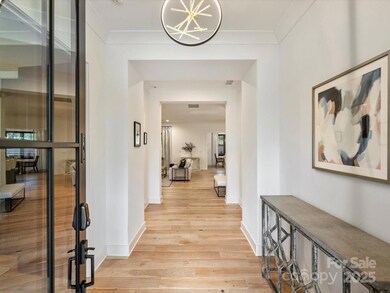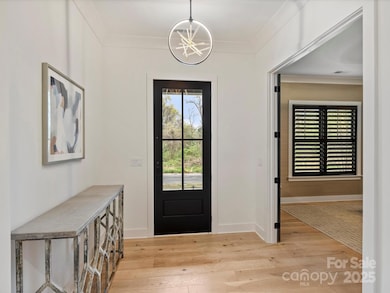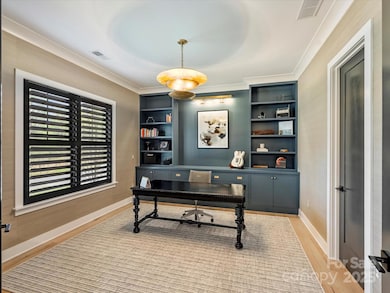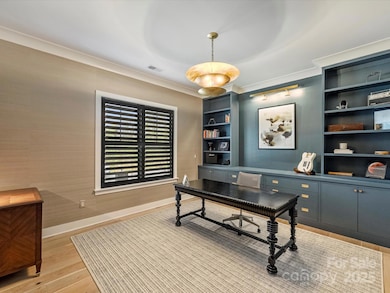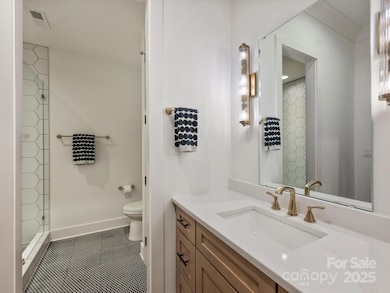
1523 Saint George St Charlotte, NC 28205
Commonwealth NeighborhoodEstimated payment $8,141/month
Highlights
- Open Floorplan
- Mud Room
- 2 Car Attached Garage
- Outdoor Fireplace
- Screened Porch
- Built-In Features
About This Home
Nestled on a quiet street, this stunning, like-new home offers the perfect blend of tranquility and convenience in popular Plaza Midwood. Covered entryway w/bluestone patio welcomes you into the beautifully designed, open concept floor plan with 10ft ceilings. Office/bedroom w/custom built-ins connects to full bathroom. Gourmet kitchen with expansive island opens into living room featuring gas fireplace, shiplap detail, & built-ins. Scullery features bar sink, beverage fridge, open shelving, & additional cabinets. Custom bluestone screened porch overlooks professionally landscaped backyard. Drop zone leads to 2-car garage. Upstairs features 9ft ceilings. Huge primary suite boasts spa-like bathroom & 120+ sq ft closet. Large bonus room, bedroom, full bath, bedroom w/en-suite, & laundry room w/utility sink. Despite its peaceful setting, this home is just a mile away from some of the best restaurants in the city, along with all the vibrant entertainment that Midwood has to offer.
Listing Agent
Corcoran HM Properties Brokerage Email: brinley@hmproperties.com License #286598

Home Details
Home Type
- Single Family
Est. Annual Taxes
- $7,277
Year Built
- Built in 2021
Lot Details
- Wood Fence
- Back Yard Fenced
- Irrigation
- Property is zoned N1-B
Parking
- 2 Car Attached Garage
- Driveway
Home Design
- Slab Foundation
Interior Spaces
- 2-Story Property
- Open Floorplan
- Built-In Features
- Mud Room
- Living Room with Fireplace
- Screened Porch
- Pull Down Stairs to Attic
- Electric Dryer Hookup
Kitchen
- Gas Range
- Range Hood
- Microwave
- Dishwasher
- Kitchen Island
- Disposal
Bedrooms and Bathrooms
- Walk-In Closet
- 4 Full Bathrooms
- Garden Bath
Outdoor Features
- Fireplace in Patio
- Outdoor Fireplace
Schools
- Oakhurst Steam Academy Elementary School
- Eastway Middle School
- Garinger High School
Utilities
- Forced Air Heating and Cooling System
- Heat Pump System
- Heating System Uses Natural Gas
- Tankless Water Heater
- Gas Water Heater
Community Details
- Midwood Subdivision
Listing and Financial Details
- Assessor Parcel Number 129-041-61
Map
Home Values in the Area
Average Home Value in this Area
Tax History
| Year | Tax Paid | Tax Assessment Tax Assessment Total Assessment is a certain percentage of the fair market value that is determined by local assessors to be the total taxable value of land and additions on the property. | Land | Improvement |
|---|---|---|---|---|
| 2023 | $7,277 | $985,980 | $255,000 | $730,980 |
| 2022 | $2,880 | $298,400 | $166,300 | $132,100 |
| 2021 | $1,605 | $166,300 | $166,300 | $0 |
Property History
| Date | Event | Price | Change | Sq Ft Price |
|---|---|---|---|---|
| 04/11/2025 04/11/25 | Pending | -- | -- | -- |
| 04/10/2025 04/10/25 | For Sale | $1,350,000 | +27.1% | $364 / Sq Ft |
| 06/16/2022 06/16/22 | Sold | $1,062,142 | +0.3% | $294 / Sq Ft |
| 11/11/2021 11/11/21 | For Sale | $1,059,000 | 0.0% | $294 / Sq Ft |
| 11/11/2021 11/11/21 | Pending | -- | -- | -- |
| 11/10/2021 11/10/21 | For Sale | $1,059,000 | -- | $294 / Sq Ft |
Deed History
| Date | Type | Sale Price | Title Company |
|---|---|---|---|
| Warranty Deed | $1,062,500 | Southern Law Group | |
| Special Warranty Deed | $553,000 | None Available |
Mortgage History
| Date | Status | Loan Amount | Loan Type |
|---|---|---|---|
| Open | $840,000 | New Conventional | |
| Previous Owner | $553,000 | Commercial |
Similar Homes in Charlotte, NC
Source: Canopy MLS (Canopy Realtor® Association)
MLS Number: 4243652
APN: 129-041-61
- 1422 Morningside Dr
- 1317 Queen Lyon Ct
- 1304 Queen Lyon Ct
- 1700 Logie Ave
- 1421 Lyon Ct
- 1644 Morningside Dr
- 1217 Green Oaks Ln
- 1310 Green Oaks Ln Unit H
- 1634 Chatham Ave
- 1218 Green Oaks Ln Unit E
- 1230 Green Oaks Ln Unit F
- 1224 Green Oaks Ln Unit I
- 4027 Capital Ridge Ct Unit 10
- 3200 Cosby Place
- 1509 Briar Creek Rd Unit B
- 1720 Chatham Ave
- 1535 Briar Creek Rd Unit A
- 1503 Briar Creek Rd Unit B
- 1529 Briar Creek Rd Unit 1A
- 3221 Cosby Place
