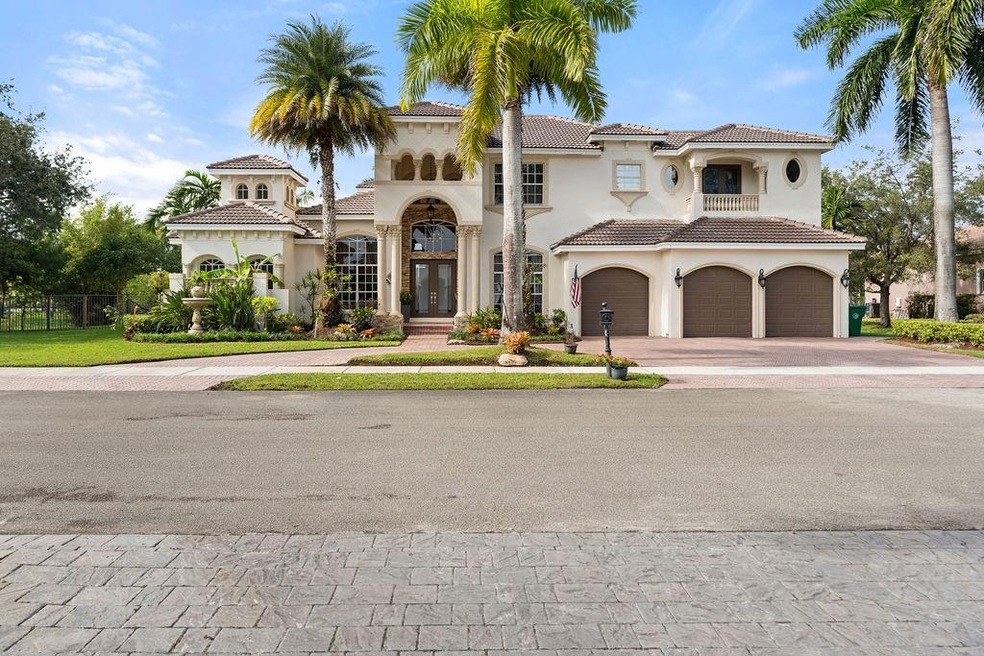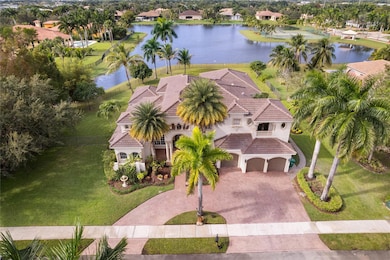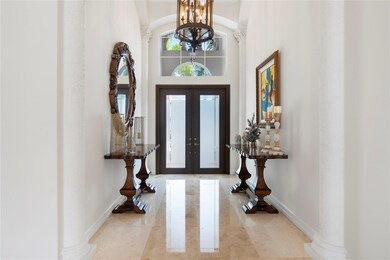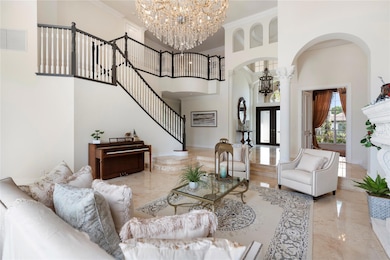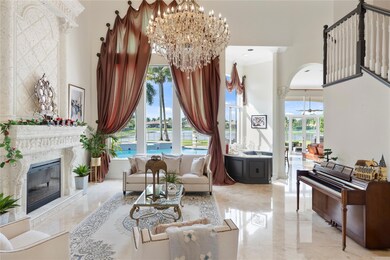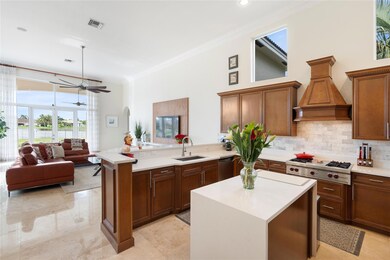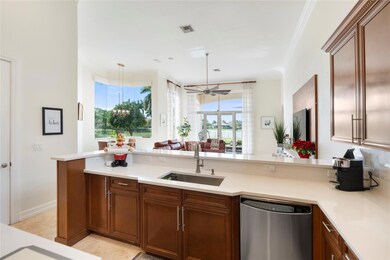
1523 SW 150th Terrace Sunrise, FL 33326
Oak Hill Village NeighborhoodHighlights
- 100 Feet of Waterfront
- Home Theater
- Gated Community
- Country Isles Elementary School Rated A-
- Heated Pool
- Canal Access
About This Home
As of May 2024Situated in the esteemed Black Hawk Reserve, this 5 bed, 6 bath sanctuary exudes luxury and privacy. A grand circular driveway and 3 car garage greet you, while serene water views and lavish pool within lush landscape define the outdoor experience nestled on a oversized lot. BRAND NEW ROOF! Marble floors, fireplace, and floor to ceiling windows brighten the main living areas. High ceilings accented by crown molding and recently refreshed gourmet kitchen—outfitted with, custom cabinets, and high-end appliances. The owner's suite is a private retreat with hardwood floors. House comes with 5 beds plus a movie theater, office. and second story loft.
Do not miss the opportunity to buy this rarely available waterfront property in this amazing neighborhood.
Home Details
Home Type
- Single Family
Est. Annual Taxes
- $20,749
Year Built
- Built in 2005
Lot Details
- 0.8 Acre Lot
- 100 Feet of Waterfront
- East Facing Home
- Fenced
Parking
- 3 Car Attached Garage
- Garage Door Opener
- Circular Driveway
Home Design
- Mediterranean Architecture
- Barrel Roof Shape
Interior Spaces
- 5,234 Sq Ft Home
- 2-Story Property
- Wet Bar
- Vaulted Ceiling
- Ceiling Fan
- Skylights
- Fireplace
- Formal Dining Room
- Home Theater
- Den
- Loft
- Water Views
- Hurricane or Storm Shutters
- Washer
- Attic
Kitchen
- Eat-In Kitchen
- Gas Range
- Dishwasher
- Kitchen Island
Flooring
- Wood
- Marble
Bedrooms and Bathrooms
- 5 Bedrooms | 2 Main Level Bedrooms
- 6 Full Bathrooms
- Dual Sinks
- Separate Shower in Primary Bathroom
Pool
- Heated Pool
- Spa
- Fence Around Pool
- Screen Enclosure
Outdoor Features
- Canal Access
- Open Patio
- Outdoor Grill
- Porch
Utilities
- Central Heating and Cooling System
Listing and Financial Details
- Assessor Parcel Number 504016060330
Community Details
Overview
- Association fees include street lights, security
- Black Hawk Reserve Subdivision
Recreation
- Tennis Courts
Security
- Gated Community
Map
Home Values in the Area
Average Home Value in this Area
Property History
| Date | Event | Price | Change | Sq Ft Price |
|---|---|---|---|---|
| 05/03/2024 05/03/24 | Sold | $2,500,000 | -3.7% | $478 / Sq Ft |
| 03/07/2024 03/07/24 | Pending | -- | -- | -- |
| 02/14/2024 02/14/24 | Price Changed | $2,595,000 | -2.8% | $496 / Sq Ft |
| 12/01/2023 12/01/23 | Price Changed | $2,670,000 | -7.9% | $510 / Sq Ft |
| 12/01/2023 12/01/23 | For Sale | $2,899,000 | +16.0% | $554 / Sq Ft |
| 11/03/2023 11/03/23 | Off Market | $2,500,000 | -- | -- |
Tax History
| Year | Tax Paid | Tax Assessment Tax Assessment Total Assessment is a certain percentage of the fair market value that is determined by local assessors to be the total taxable value of land and additions on the property. | Land | Improvement |
|---|---|---|---|---|
| 2025 | $21,890 | $1,710,410 | $253,750 | $1,456,660 |
| 2024 | $21,591 | $1,710,410 | $253,750 | $1,456,660 |
| 2023 | $21,591 | $803,400 | $0 | $0 |
| 2022 | $20,749 | $780,000 | $0 | $0 |
| 2021 | $20,313 | $757,290 | $0 | $0 |
| 2020 | $20,132 | $746,840 | $0 | $0 |
| 2019 | $19,811 | $730,050 | $0 | $0 |
| 2018 | $19,002 | $716,440 | $0 | $0 |
| 2017 | $18,802 | $701,710 | $0 | $0 |
| 2016 | $18,723 | $687,280 | $0 | $0 |
| 2015 | $18,357 | $682,510 | $0 | $0 |
| 2014 | $18,395 | $677,100 | $0 | $0 |
| 2013 | -- | $667,100 | $175,000 | $492,100 |
Mortgage History
| Date | Status | Loan Amount | Loan Type |
|---|---|---|---|
| Open | $2,000,000 | New Conventional | |
| Previous Owner | $500,000 | Credit Line Revolving | |
| Previous Owner | $548,250 | New Conventional | |
| Previous Owner | $250,000 | Credit Line Revolving | |
| Previous Owner | $500,000 | Credit Line Revolving | |
| Previous Owner | $312,960 | Credit Line Revolving | |
| Previous Owner | $650,000 | Fannie Mae Freddie Mac | |
| Previous Owner | $312,960 | Credit Line Revolving |
Deed History
| Date | Type | Sale Price | Title Company |
|---|---|---|---|
| Warranty Deed | $2,500,000 | Cooperative Title Agency | |
| Warranty Deed | $1,013,700 | Attorney | |
| Quit Claim Deed | -- | First American Title Ins Co | |
| Quit Claim Deed | -- | First American Title Ins Co | |
| Special Warranty Deed | $3,650,000 | -- |
Similar Home in Sunrise, FL
Source: BeachesMLS (Greater Fort Lauderdale)
MLS Number: F10406404
APN: 50-40-16-06-0330
- 1483 SW 150th Terrace
- 15093 SW 16th St
- 14755 SW 18th Ct
- 14991 SW 20th St
- 15250 SW 20th St
- 1341 SW 151st Way
- 14851 SW 21st St
- 14463 SW 16th Ct
- 931 SW 150th Ave
- 705 SW 148th Ave Unit 210
- 14740 N Beckley Square
- 14621 S Beckley Square
- 715 SW 148th Ave Unit 604
- 745 SW 148th Ave Unit 804
- 14681 N Beckley Square
- 701 SW 148th Ave Unit 109
- 735 SW 148th Ave Unit 1711
- 735 SW 148th Ave Unit 1703
- 751 SW 148th Ave Unit 1010
- 761 SW 148th Ave Unit 910
