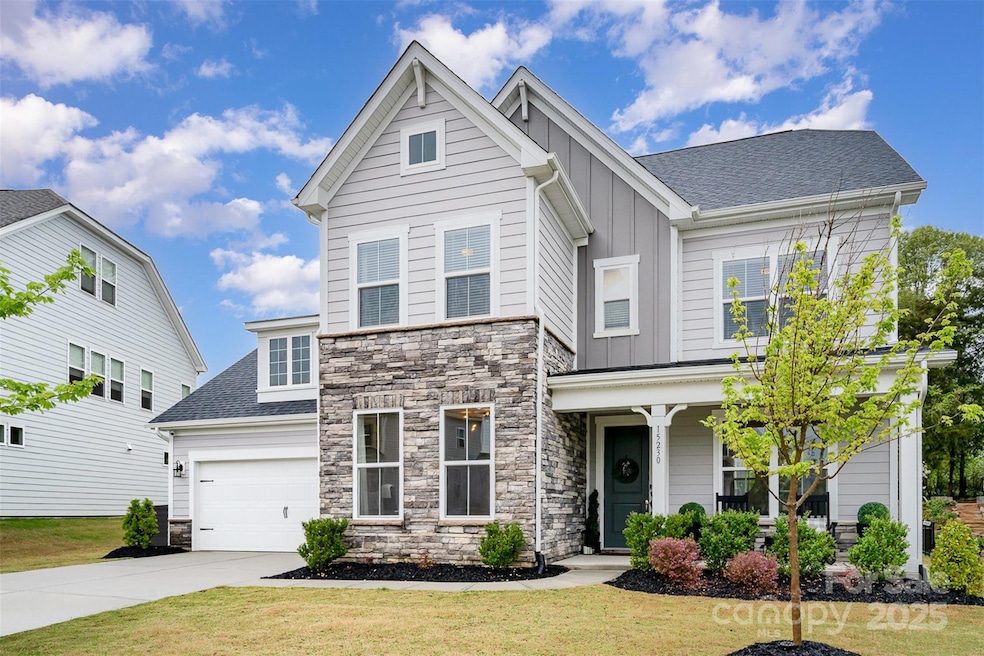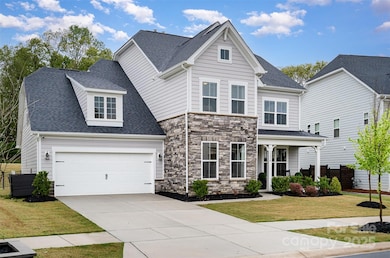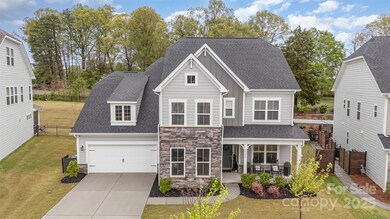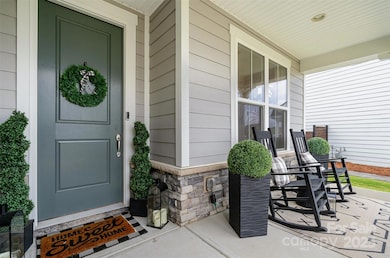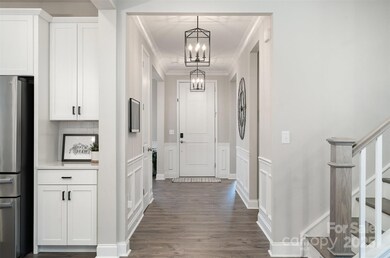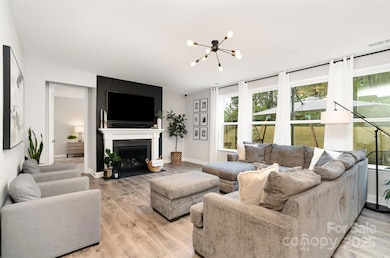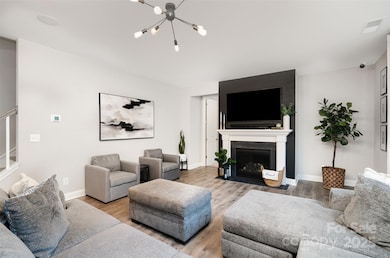
15230 Ravenall Dr Huntersville, NC 28078
Estimated payment $5,239/month
Highlights
- Open Floorplan
- Mud Room
- Covered patio or porch
- Clubhouse
- Community Pool
- 2 Car Attached Garage
About This Home
Why wait for new construction when you can move right into this meticulously maintained, like-new home? The main level features a bedroom with a full bathroom, offering an ideal option for a second primary suite or a welcoming space for guests. The gourmet kitchen boasts premium finishes including quartz countertops, stylish backsplash, quality appliances and a generously sized island. The kitchen opens up to a large living room with gas fireplace while the functional butler’s pantry provides a seamless transition to the dining room. Downstairs also features a large flex or office space. Upstairs, find two secondary bedrooms, a full bathroom and spacious bonus room with built-in cabinetry. The primary suite includes a luxurious en-suite bathroom and two closets. The laundry room offers plenty of storage. Outside, enjoy the convenience of natural gas plumbing, perfect for your grill or outdoor heating. Enjoy the community amenities, including pool, clubhouse, playground, and sidewalks.
Listing Agent
EXP Realty LLC Ballantyne Brokerage Phone: 704-516-1127 License #313691

Open House Schedule
-
Sunday, April 27, 20251:00 to 3:00 pm4/27/2025 1:00:00 PM +00:004/27/2025 3:00:00 PM +00:00Add to Calendar
Home Details
Home Type
- Single Family
Est. Annual Taxes
- $4,858
Year Built
- Built in 2022
Lot Details
- Back Yard Fenced
- Cleared Lot
- Property is zoned NR(CD)
HOA Fees
- $100 Monthly HOA Fees
Parking
- 2 Car Attached Garage
- Front Facing Garage
- Garage Door Opener
- Driveway
- 2 Open Parking Spaces
Home Design
- Slab Foundation
- Stone Veneer
Interior Spaces
- 2-Story Property
- Open Floorplan
- Built-In Features
- Gas Fireplace
- Mud Room
- Entrance Foyer
- Living Room with Fireplace
- Pull Down Stairs to Attic
- Washer and Electric Dryer Hookup
Kitchen
- Breakfast Bar
- Built-In Self-Cleaning Oven
- Gas Cooktop
- Range Hood
- Microwave
- Dishwasher
- Kitchen Island
- Disposal
Flooring
- Tile
- Vinyl
Bedrooms and Bathrooms
- Walk-In Closet
Outdoor Features
- Covered patio or porch
Schools
- Huntersville Elementary School
- Bailey Middle School
- William Amos Hough High School
Utilities
- Central Heating and Cooling System
- Heating System Uses Natural Gas
- Electric Water Heater
- Cable TV Available
Listing and Financial Details
- Assessor Parcel Number 019-435-40
Community Details
Overview
- Keys Community Management Association, Phone Number (704) 321-1556
- Walden Subdivision
- Mandatory home owners association
Amenities
- Clubhouse
Recreation
- Community Playground
- Community Pool
Map
Home Values in the Area
Average Home Value in this Area
Tax History
| Year | Tax Paid | Tax Assessment Tax Assessment Total Assessment is a certain percentage of the fair market value that is determined by local assessors to be the total taxable value of land and additions on the property. | Land | Improvement |
|---|---|---|---|---|
| 2023 | $4,858 | $655,000 | $105,000 | $550,000 |
| 2022 | $857 | $100,000 | $100,000 | $0 |
Property History
| Date | Event | Price | Change | Sq Ft Price |
|---|---|---|---|---|
| 04/09/2025 04/09/25 | For Sale | $849,900 | 0.0% | $225 / Sq Ft |
| 04/07/2025 04/07/25 | Price Changed | $849,900 | -- | $225 / Sq Ft |
Deed History
| Date | Type | Sale Price | Title Company |
|---|---|---|---|
| Special Warranty Deed | $657,000 | -- |
Mortgage History
| Date | Status | Loan Amount | Loan Type |
|---|---|---|---|
| Open | $558,433 | New Conventional |
Similar Homes in Huntersville, NC
Source: Canopy MLS (Canopy Realtor® Association)
MLS Number: 4243308
APN: 019-435-40
- 3939 Archer Notch Ln
- 15613 Troubadour Ln
- 8810 Cool Meadow Dr
- 8806 Cool Meadow Dr
- 7007 Church Wood Ln
- 15334 S Birkdale Commons Pkwy
- 9104 Catboat St
- 8613 Bridgegate Dr
- 15500 Nc Highway 73
- 12112 Avast Dr
- 12112 Avast Dr
- 12112 Avast Dr
- 12112 Avast Dr
- 12112 Avast Dr
- 12112 Avast Dr
- 12112 Avast Dr
- 12112 Avast Dr
- 12112 Avast Dr
- 12112 Avast Dr
- 12112 Avast Dr
