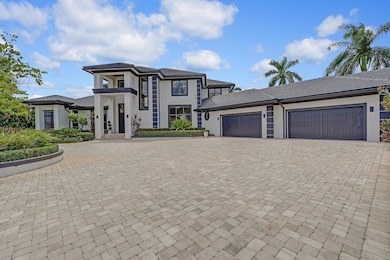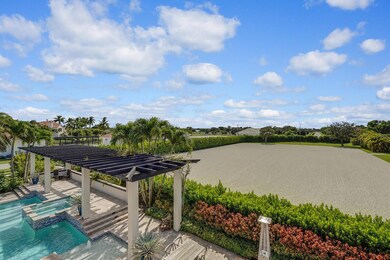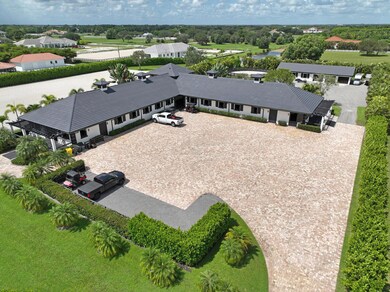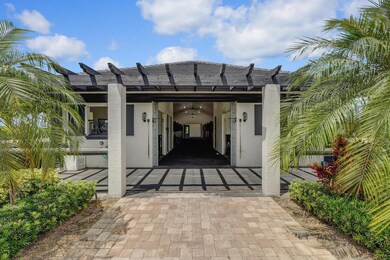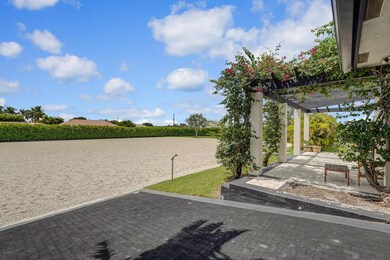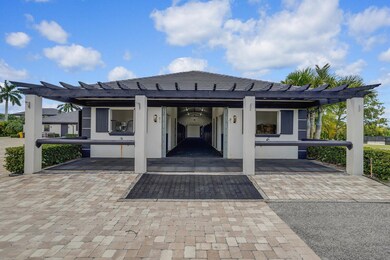
15231 Sunnyland Ln Wellington, FL 33414
Estimated payment $52,113/month
Highlights
- Horses Allowed in Community
- Gated with Attendant
- Heated Pool
- Polo Park Middle School Rated A-
- Home Theater
- Vaulted Ceiling
About This Home
Experience the ultimate in equestrian luxury with this spectacular show jumping barn for sale in Wellington, FL - the heart of the equestrian world. This state-of-the-art facility is a dream come true for the discerning equestrian. Located on a sprawling 6acre property in the prestigious Palm Beach Point gated community, this barn boasts top-of-the-line amenities and impeccable design. The barn features 18 spacious stalls with automatic waterers,meticulously maintained ESI (150'x250') all-weather riding arena, Molen Koning horse walker, and 7 large paddocks. The property also includes an upstairs 2 bedroom apartment with a full kitchen and living room, a round pen. The property includes a 5,697 sqft home with 5 bedrooms 6.2 baths and a beautiful pool to match, don't miss this opportunity!
Home Details
Home Type
- Single Family
Est. Annual Taxes
- $103,584
Year Built
- Built in 2010
Lot Details
- 5.92 Acre Lot
- Fenced
- Sprinkler System
- Property is zoned EOZD(c
HOA Fees
- $225 Monthly HOA Fees
Parking
- 5 Car Attached Garage
- Driveway
Home Design
- Mediterranean Architecture
- Concrete Roof
Interior Spaces
- 6,947 Sq Ft Home
- 2-Story Property
- Wet Bar
- Furnished or left unfurnished upon request
- Built-In Features
- Vaulted Ceiling
- Entrance Foyer
- Family Room
- Formal Dining Room
- Home Theater
- Den
- Loft
- Pool Views
Kitchen
- Breakfast Area or Nook
- Eat-In Kitchen
- Breakfast Bar
- Gas Range
- Microwave
- Dishwasher
- Disposal
Flooring
- Wood
- Marble
- Ceramic Tile
Bedrooms and Bathrooms
- 7 Bedrooms
- Closet Cabinetry
- Walk-In Closet
- Dual Sinks
- Separate Shower in Primary Bathroom
Laundry
- Laundry Room
- Dryer
- Washer
Home Security
- Home Security System
- Security Lights
- Motion Detectors
- Impact Glass
Outdoor Features
- Heated Pool
- Outdoor Grill
Schools
- New Horizons Elementary School
- Polo Park Middle School
- Wellington High School
Utilities
- Forced Air Zoned Heating and Cooling System
- Well
- Gas Water Heater
- Septic Tank
- Cable TV Available
Listing and Financial Details
- Assessor Parcel Number 73414419010050190
- Seller Considering Concessions
Community Details
Overview
- Association fees include legal/accounting, security
- Palm Beach Point Subdivision
Recreation
- Horses Allowed in Community
Security
- Gated with Attendant
Map
Home Values in the Area
Average Home Value in this Area
Tax History
| Year | Tax Paid | Tax Assessment Tax Assessment Total Assessment is a certain percentage of the fair market value that is determined by local assessors to be the total taxable value of land and additions on the property. | Land | Improvement |
|---|---|---|---|---|
| 2024 | $99,643 | $5,177,795 | -- | -- |
| 2023 | $103,584 | $5,349,952 | -- | -- |
| 2022 | $94,036 | $4,462,777 | -- | -- |
| 2021 | $81,648 | $4,008,754 | $372,840 | $3,635,914 |
| 2020 | $81,298 | $3,961,307 | $357,840 | $3,603,467 |
| 2019 | $71,437 | $3,530,202 | $0 | $0 |
| 2018 | $62,683 | $3,079,849 | $357,840 | $2,722,009 |
| 2017 | $61,700 | $2,993,729 | $0 | $0 |
| 2016 | $60,807 | $2,878,284 | $0 | $0 |
| 2015 | $57,646 | $2,642,406 | $0 | $0 |
| 2014 | $61,185 | $2,762,248 | $0 | $0 |
Property History
| Date | Event | Price | Change | Sq Ft Price |
|---|---|---|---|---|
| 03/17/2025 03/17/25 | Price Changed | $7,750,000 | -3.1% | $1,116 / Sq Ft |
| 03/06/2025 03/06/25 | Price Changed | $7,999,999 | -3.0% | $1,152 / Sq Ft |
| 02/11/2025 02/11/25 | Price Changed | $8,250,000 | -2.9% | $1,188 / Sq Ft |
| 02/02/2025 02/02/25 | Price Changed | $8,500,000 | -2.9% | $1,224 / Sq Ft |
| 01/04/2025 01/04/25 | Price Changed | $8,750,000 | -5.4% | $1,260 / Sq Ft |
| 12/04/2024 12/04/24 | Price Changed | $9,250,000 | -5.1% | $1,332 / Sq Ft |
| 11/19/2024 11/19/24 | Price Changed | $9,750,000 | -2.5% | $1,403 / Sq Ft |
| 10/30/2024 10/30/24 | Price Changed | $10,000,000 | -4.8% | $1,439 / Sq Ft |
| 08/31/2024 08/31/24 | For Sale | $10,500,000 | +21.4% | $1,511 / Sq Ft |
| 04/20/2022 04/20/22 | Sold | $8,650,000 | -1.1% | $1,245 / Sq Ft |
| 03/21/2022 03/21/22 | Pending | -- | -- | -- |
| 01/04/2022 01/04/22 | For Sale | $8,750,000 | -- | $1,260 / Sq Ft |
Deed History
| Date | Type | Sale Price | Title Company |
|---|---|---|---|
| Special Warranty Deed | $4,050,000 | Attorney | |
| Warranty Deed | $4,750,000 | Attorney | |
| Warranty Deed | $740,000 | Sunshine Title Of S Fl Inc | |
| Warranty Deed | $1,100,000 | National Discount Title & Es | |
| Warranty Deed | $250,000 | Phoenix Title Insurance Corp | |
| Warranty Deed | $100,000 | -- |
Mortgage History
| Date | Status | Loan Amount | Loan Type |
|---|---|---|---|
| Open | $6,000,000 | Credit Line Revolving | |
| Previous Owner | $1,000,000 | Commercial | |
| Previous Owner | $700,000 | Commercial | |
| Previous Owner | $880,000 | Commercial | |
| Previous Owner | $84,045 | Credit Line Revolving | |
| Previous Owner | $75,000 | Commercial |
Similar Homes in Wellington, FL
Source: BeachesMLS
MLS Number: R11017091
APN: 73-41-44-19-01-005-0190
- 15293 Sunnyland Ln
- 15330 Ocean Breeze Ln
- 15384 Sunnyland Ln
- 3531 Old Hampton Dr
- 3794 Shutterfly Way
- 3585 Old Hampton Dr
- 15410 Palma Ln
- 3601 Grand Prix Farms Dr
- 3351 Grand Prix Farms Dr
- 15691 Sunnyland Ln
- 15590 Sea Mist Ln
- 15564 Palma Ln
- 15360 Estancia Ln
- 3436 Grand Prix Farms Dr
- 15634 Palma Ln
- 3758 Grand Prix Farms Dr
- 2980 Cessna Way
- 2930 Piper Way
- 2835 Greenbriar Blvd
- 14404 Stroller Way

