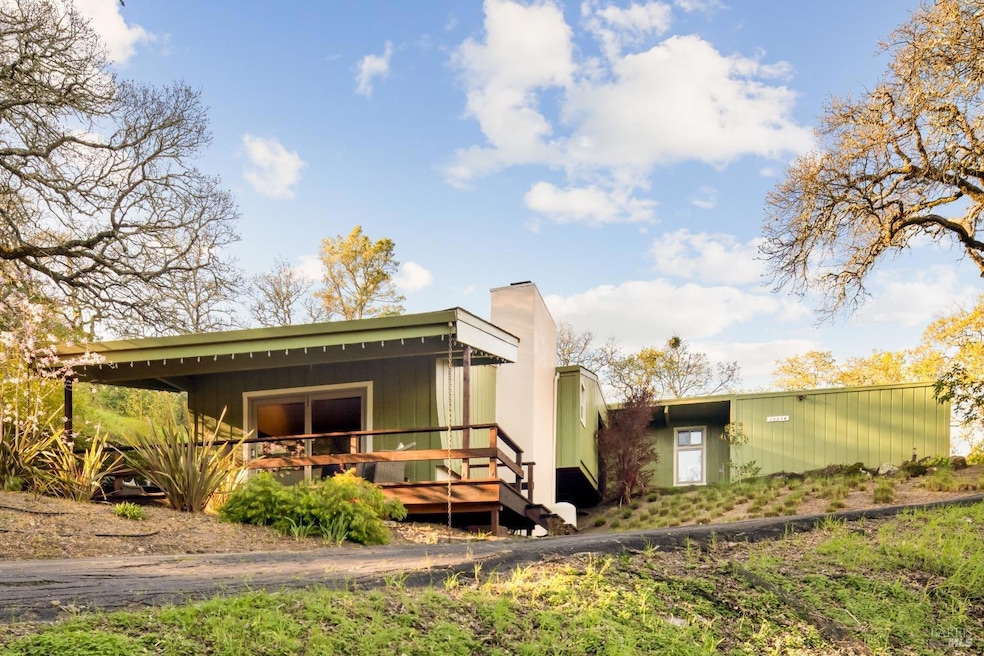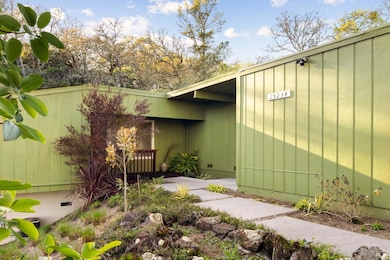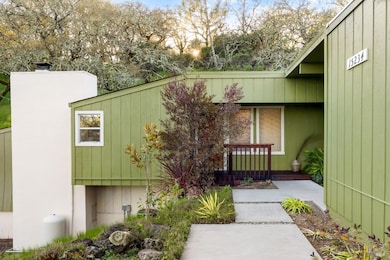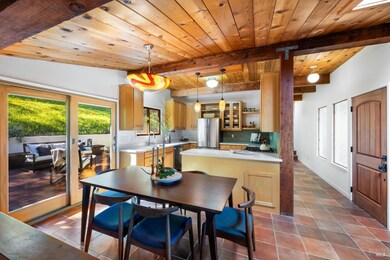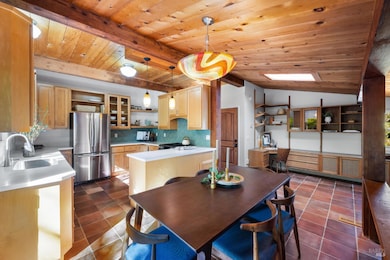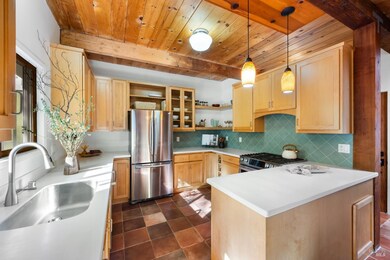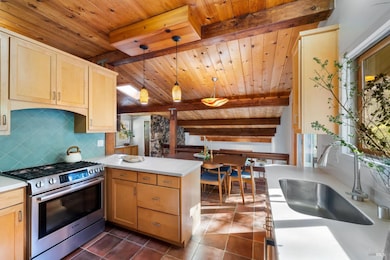
15234 Arnold Dr Glen Ellen, CA 95442
Estimated payment $8,181/month
Highlights
- Built-In Refrigerator
- Mountain View
- Cathedral Ceiling
- 3.77 Acre Lot
- Atrium Room
- Living Room with Attached Deck
About This Home
The home at 15234 Arnold Drive is nestled on a quiet, knoll top setting surrounded by oak trees. The living room features built-in shelving, a cozy nook by the fireplace, and two sliding glass doors opening onto the lower deck. The kitchen is bright with a sliding glass door opening onto an expansive deck. Stainless steel appliances, open shelving, and built-in wine storage are additional desirable features in this space. The guest bathroom has a vanity with two bowl sinks and a walk-in shower. The guest bedroom is spacious and bright with wood plank ceiling detail and a large closet. The primary bedroom has an accent wall with white wood paneling, a ceiling fan, and a walk-in closet. A sliding glass door opens onto a peaceful patio area and looks out onto the wooded property. There is limitless potential for creating your dream outdoor entertaining area on the expansive deck. With its tranquil setting and Knoll top location, this home provides a peaceful escape in a premier Wine Country location.
Home Details
Home Type
- Single Family
Est. Annual Taxes
- $9,422
Year Built
- Built in 1970
Lot Details
- 3.77 Acre Lot
- Street terminates at a dead end
- Irregular Lot
Property Views
- Mountain
- Valley
Home Design
- Side-by-Side
- Split Level Home
- Concrete Foundation
- Frame Construction
- Tar and Gravel Roof
- Composition Roof
- Wood Siding
Interior Spaces
- 1,811 Sq Ft Home
- 1-Story Property
- Beamed Ceilings
- Cathedral Ceiling
- Family Room
- Living Room with Fireplace
- Living Room with Attached Deck
- Dining Room
- Atrium Room
Kitchen
- Free-Standing Gas Range
- Built-In Refrigerator
- Dishwasher
Flooring
- Carpet
- Laminate
- Tile
Bedrooms and Bathrooms
- 2 Bedrooms
- Bathroom on Main Level
- 2 Full Bathrooms
- Dual Sinks
- Bathtub
Laundry
- Laundry Room
- 220 Volts In Laundry
- Washer and Dryer Hookup
Parking
- 4 Car Garage
- 2 Carport Spaces
Outdoor Features
- Shed
Utilities
- Central Heating and Cooling System
- 220 Volts in Kitchen
- Septic System
Listing and Financial Details
- Assessor Parcel Number 054-400-011-000
Map
Home Values in the Area
Average Home Value in this Area
Tax History
| Year | Tax Paid | Tax Assessment Tax Assessment Total Assessment is a certain percentage of the fair market value that is determined by local assessors to be the total taxable value of land and additions on the property. | Land | Improvement |
|---|---|---|---|---|
| 2023 | $9,422 | $775,257 | $473,442 | $301,815 |
| 2022 | $9,122 | $760,057 | $464,159 | $295,898 |
| 2021 | $8,937 | $745,155 | $455,058 | $290,097 |
| 2020 | $8,902 | $737,515 | $450,392 | $287,123 |
| 2019 | $8,610 | $723,055 | $441,561 | $281,494 |
| 2018 | $8,509 | $708,878 | $432,903 | $275,975 |
| 2017 | $8,378 | $694,979 | $424,415 | $270,564 |
| 2016 | $7,914 | $681,353 | $416,094 | $265,259 |
| 2015 | $7,669 | $671,119 | $409,844 | $261,275 |
| 2014 | $7,560 | $657,973 | $401,816 | $256,157 |
Property History
| Date | Event | Price | Change | Sq Ft Price |
|---|---|---|---|---|
| 03/26/2025 03/26/25 | For Sale | $1,325,000 | -- | $732 / Sq Ft |
Deed History
| Date | Type | Sale Price | Title Company |
|---|---|---|---|
| Interfamily Deed Transfer | -- | None Available | |
| Grant Deed | $655,000 | Cornerstone Title Company |
Mortgage History
| Date | Status | Loan Amount | Loan Type |
|---|---|---|---|
| Open | $430,000 | New Conventional | |
| Closed | $500,000 | New Conventional | |
| Previous Owner | $122,000 | Unknown | |
| Previous Owner | $99,800 | Unknown |
Similar Home in Glen Ellen, CA
Source: Bay Area Real Estate Information Services (BAREIS)
MLS Number: 325010302
APN: 054-400-011
- 935 Cecelia Dr
- 1245 Sobre Vista Rd
- 1600 Sobre Vista Rd
- 1974 Sobre Vista Rd
- 1150 Hill Rd
- 13766 Arnold Dr
- 840 Horn Ave
- 16800 Estrella Dr
- 16774 La Placita
- 345 Francisco Dr
- 950 Carquinez Ave
- 16531 Meadow Oaks Dr
- 16821 Calle de la Luna
- 900 W Agua Caliente Rd
- 17035 Summer Meadow Ln
- 151 W Agua Caliente Rd
- 272 W Agua Caliente Rd
- 5060 Warm Springs Rd
- 17015 Highway 12
- 4920 Warm Springs Rd
